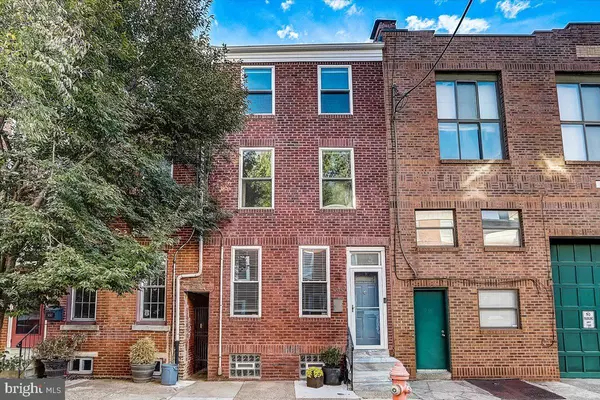$520,000
$544,900
4.6%For more information regarding the value of a property, please contact us for a free consultation.
3 Beds
3 Baths
2,200 SqFt
SOLD DATE : 11/17/2022
Key Details
Sold Price $520,000
Property Type Townhouse
Sub Type Interior Row/Townhouse
Listing Status Sold
Purchase Type For Sale
Square Footage 2,200 sqft
Price per Sqft $236
Subdivision Northern Liberties
MLS Listing ID PAPH2122532
Sold Date 11/17/22
Style Other
Bedrooms 3
Full Baths 2
Half Baths 1
HOA Y/N N
Abv Grd Liv Area 2,200
Originating Board BRIGHT
Year Built 1920
Annual Tax Amount $4,222
Tax Year 2022
Lot Size 971 Sqft
Acres 0.02
Lot Dimensions 16.00 x 61.00
Property Description
NEW PRICE REDUCTION!
This spacious, freshly painted, updated, Northern Liberties home is on a beautiful tree-lined street! Situated in a wonderful location, this 3 bedroom 2.5 bath home has been well maintained and still has roughly 2 years left on the tax abatement! As you enter you will notice the hardwood floors (that are throughout the home) 8+foot ceiling, crown molding and widows that flood the space with light. Front living room flows graciously into the dining area and the updated kitchen with attractive granite counters, and custom cabinetry. Continue on to the rear patio, large enough for outdoor furniture, grill and more; perfect for entertaining. Head to the second floor and find a large landing/den area that is great for an office or possible pullout couch for reading and overflow guests. Two spacious bedrooms on this floor with ample closet space. The hall bath completes this floor with an oversized vanity and contemporary tilework. The 3rd floor is the primary suite that boasts a vaulted ceiling in the bedroom, a magnificent walk-in closet and a specular bathroom with soaking tub, separate multi-head shower, and a marble double vanity. Finally, make your way to the roof deck with a stunning view of center city and beyond. Basement has been professionally waterproofed and new siding on the rear of the home. Close to all popular NoLibs restaurants and shopping!
Location
State PA
County Philadelphia
Area 19123 (19123)
Zoning RSA5
Rooms
Other Rooms Living Room, Bedroom 2, Kitchen, Bedroom 1, Bathroom 1, Half Bath
Basement Full
Interior
Interior Features Breakfast Area, Ceiling Fan(s), Crown Moldings, Dining Area, Family Room Off Kitchen, Kitchen - Eat-In, Soaking Tub
Hot Water Natural Gas
Heating Hot Water
Cooling Central A/C
Flooring Ceramic Tile, Hardwood
Equipment Built-In Microwave, Dishwasher, Disposal, Dryer, Icemaker, Refrigerator, Washer, Water Heater
Window Features Energy Efficient,Double Hung
Appliance Built-In Microwave, Dishwasher, Disposal, Dryer, Icemaker, Refrigerator, Washer, Water Heater
Heat Source Central
Exterior
Exterior Feature Patio(s), Roof
Utilities Available Cable TV
Water Access N
View Street
Roof Type Flat
Accessibility None
Porch Patio(s), Roof
Garage N
Building
Story 3
Foundation Stone
Sewer Public Sewer
Water Public
Architectural Style Other
Level or Stories 3
Additional Building Above Grade, Below Grade
Structure Type Dry Wall
New Construction N
Schools
School District The School District Of Philadelphia
Others
Senior Community No
Tax ID 057144500
Ownership Fee Simple
SqFt Source Assessor
Acceptable Financing Cash, Conventional, FHA
Listing Terms Cash, Conventional, FHA
Financing Cash,Conventional,FHA
Special Listing Condition Standard
Read Less Info
Want to know what your home might be worth? Contact us for a FREE valuation!

Our team is ready to help you sell your home for the highest possible price ASAP

Bought with Erin Meade • Keller Williams Philadelphia
"My job is to find and attract mastery-based agents to the office, protect the culture, and make sure everyone is happy! "






