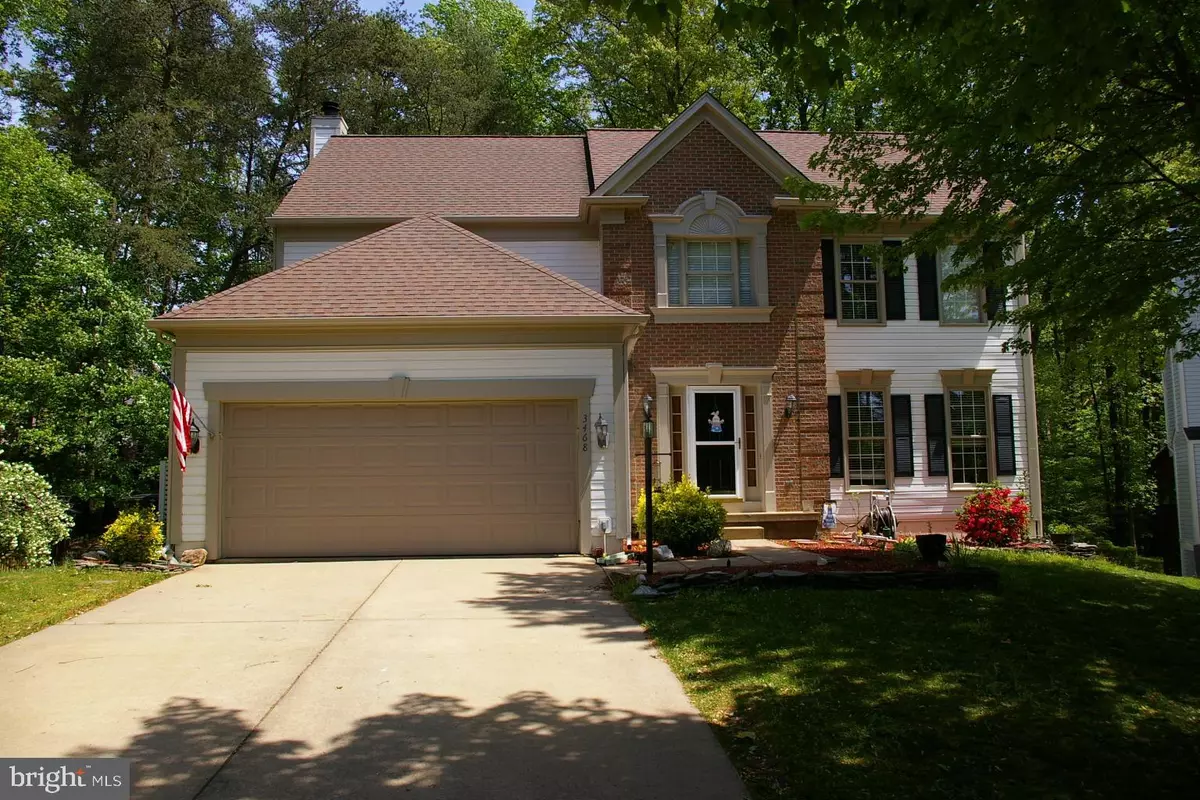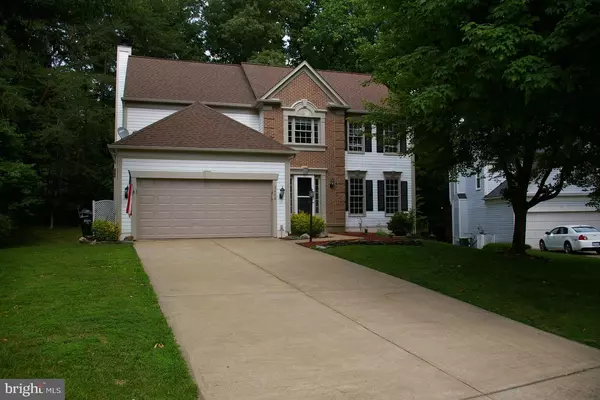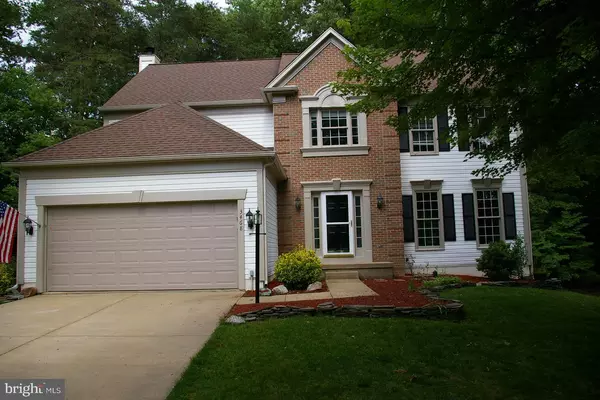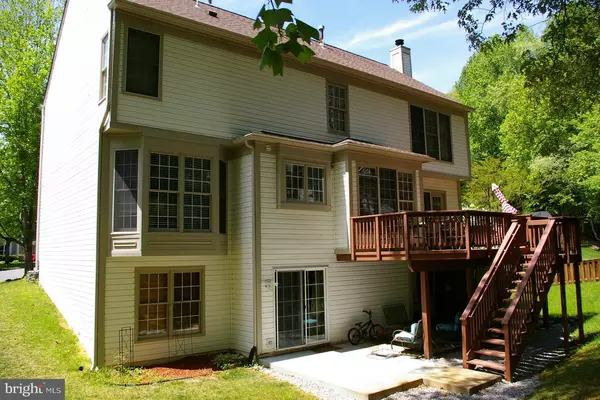$629,000
$629,000
For more information regarding the value of a property, please contact us for a free consultation.
4 Beds
4 Baths
3,487 SqFt
SOLD DATE : 08/02/2021
Key Details
Sold Price $629,000
Property Type Single Family Home
Sub Type Detached
Listing Status Sold
Purchase Type For Sale
Square Footage 3,487 sqft
Price per Sqft $180
Subdivision Old Bridge Estates
MLS Listing ID VAPW521738
Sold Date 08/02/21
Style Colonial
Bedrooms 4
Full Baths 3
Half Baths 1
HOA Fees $71/qua
HOA Y/N Y
Abv Grd Liv Area 2,500
Originating Board BRIGHT
Year Built 1994
Annual Tax Amount $6,195
Tax Year 2021
Lot Size 0.376 Acres
Acres 0.38
Property Description
This Ashton Model, built by Pulte Homes, is a large 4 bedroom home with a 2-car Garage, featuring a traditional floorplan designed for a comfortable lifestyle and also for entertaining. This spacious home is located on a cul-de-sac in Old Bridge Estates, close to shopping centers and casual dining. Old Bridge Estates is a friendly community with tennis courts, 4 tot lot play areas and a community swimming pool............... The main level of 3468 Madelyn Court features a wood floor throughout, a two-story entry Foyer, a spacious Living Room, a separate Dining Room, a roomy Family Room with gas fireplace and a bright, cheery Kitchen with center Island and table space next to large windows. A Half Bath is conveniently located off the Foyer and Family Room. The 2-car Garage interior access door is located off the Kitchen and Family Room hallway. There is a large raised Deck off the Family Room and connects to the Kitchen too. The raised Deck has stairs leading down to a concrete Patio............ The Primary Bedroom with vaulted ceiling and ensuite Full Bath is located on the upper level along with three other bedrooms, plus a Hall Bath with double sinks and a tub shower. Across the hallway is the Laundry area, including a newer washer & dryer. All four upper-level bedrooms and the hallway have wood flooring........... The Lower Level is fully finished with wall to wall carpeting and opens to a walk out level concrete patio area, accessed through a sliding door from the Rec Room. The large Rec Room has recessed lighting. A first Bonus Room off the Rec Room (with a double hung window) could be an office or a Guest Bedroom (no closet). The third Full Bath has a tub shower and is just steps away off the hall leading to the second Bonus Room (with a double hung window) which is suitable for a play area, a craft room or even another Guest Bedroom........... The floorplan of this large home provides adequate space and physical separation for multi-generational living or would be a generous space for a large family. Basically.... you're going to love the home, the location and the community.
Location
State VA
County Prince William
Zoning R4
Direction West
Rooms
Other Rooms Living Room, Dining Room, Primary Bedroom, Bedroom 2, Bedroom 3, Bedroom 4, Kitchen, Family Room, Foyer, Recreation Room, Bathroom 2, Bathroom 3, Bonus Room, Primary Bathroom
Basement Full, Walkout Level
Interior
Interior Features Ceiling Fan(s), Family Room Off Kitchen, Formal/Separate Dining Room, Kitchen - Island, Kitchen - Table Space, Primary Bath(s), Recessed Lighting, Bathroom - Soaking Tub, Bathroom - Stall Shower, Bathroom - Tub Shower, Walk-in Closet(s), Window Treatments, Wood Floors
Hot Water Natural Gas
Heating Forced Air
Cooling Central A/C
Flooring Hardwood, Carpet
Fireplaces Number 1
Fireplaces Type Gas/Propane
Equipment Built-In Microwave, Built-In Range, Dishwasher, Refrigerator, Water Heater, Washer, Dryer - Front Loading
Fireplace Y
Window Features Double Hung,Double Pane,Insulated
Appliance Built-In Microwave, Built-In Range, Dishwasher, Refrigerator, Water Heater, Washer, Dryer - Front Loading
Heat Source Natural Gas
Laundry Upper Floor, Washer In Unit, Dryer In Unit
Exterior
Exterior Feature Deck(s), Patio(s)
Parking Features Garage - Front Entry, Garage Door Opener, Inside Access
Garage Spaces 4.0
Utilities Available Cable TV, Natural Gas Available, Electric Available, Sewer Available, Under Ground, Water Available
Water Access N
Roof Type Architectural Shingle
Accessibility None
Porch Deck(s), Patio(s)
Attached Garage 2
Total Parking Spaces 4
Garage Y
Building
Story 3
Sewer Public Sewer
Water Public
Architectural Style Colonial
Level or Stories 3
Additional Building Above Grade, Below Grade
New Construction N
Schools
Elementary Schools Springwoods
Middle Schools Woodbridge
High Schools Gar-Field
School District Prince William County Public Schools
Others
Senior Community No
Tax ID 8293-12-4404
Ownership Fee Simple
SqFt Source Assessor
Horse Property N
Special Listing Condition Standard
Read Less Info
Want to know what your home might be worth? Contact us for a FREE valuation!

Our team is ready to help you sell your home for the highest possible price ASAP

Bought with Zainab Sabah Alomar • Samson Properties
"My job is to find and attract mastery-based agents to the office, protect the culture, and make sure everyone is happy! "






