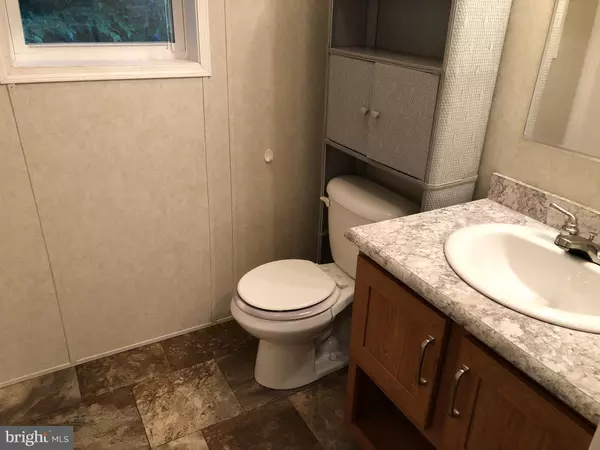$55,000
$58,000
5.2%For more information regarding the value of a property, please contact us for a free consultation.
2 Beds
1 Bath
672 SqFt
SOLD DATE : 09/09/2022
Key Details
Sold Price $55,000
Property Type Manufactured Home
Sub Type Manufactured
Listing Status Sold
Purchase Type For Sale
Square Footage 672 sqft
Price per Sqft $81
Subdivision Delsea Wood Mobil Ho
MLS Listing ID NJCB2007088
Sold Date 09/09/22
Style Ranch/Rambler
Bedrooms 2
Full Baths 1
HOA Y/N N
Abv Grd Liv Area 672
Originating Board BRIGHT
Land Lease Amount 665.0
Land Lease Frequency Monthly
Year Built 2017
Tax Year 2022
Property Description
BACK ON THE MARKET! MOVE RIGHT IN to this single ranch home in Delsea Woods Mobile Home Park in Vineland. It is near Inspira Hospital, Rowan College-Cumberland, and Rt. 55 and the lot fee is $665/mo. It was built in 2017 and there are 2 bedrooms, 1 bathroom, vaulted ceilings, and an open concept living room-kitchen. The kitchen has plenty of cabinet space, gas cooking and all appliances are included. New carpet has been installed in the living room and bedrooms. There is central air and SJ Gas heat for year round comfort. The laundry area includes a washer and dryer and is near an outside door. There is a fence along the right side of the home.
Buyers must be approved by the park before purchasing a home here. The park fee is $665/mo. No taxes! There are companies that give loans for mobile/manufactured homes. Call for details and make your appointment today. You won't want to miss seeing this home!
Location
State NJ
County Cumberland
Area Vineland City (20614)
Zoning RESIDENTIAL
Rooms
Other Rooms Living Room, Primary Bedroom, Bedroom 2, Kitchen, Laundry, Bathroom 1
Main Level Bedrooms 2
Interior
Interior Features Floor Plan - Open
Hot Water Electric
Heating Forced Air
Cooling Central A/C
Equipment Refrigerator, Oven/Range - Gas, Built-In Microwave, Dishwasher, Dryer, Washer
Fireplace N
Appliance Refrigerator, Oven/Range - Gas, Built-In Microwave, Dishwasher, Dryer, Washer
Heat Source Natural Gas
Laundry Main Floor
Exterior
Water Access N
Accessibility None
Garage N
Building
Story 1
Sewer Public Sewer
Water Public
Architectural Style Ranch/Rambler
Level or Stories 1
Additional Building Above Grade
New Construction N
Schools
High Schools Vineland
School District City Of Vineland Board Of Education
Others
Pets Allowed Y
Senior Community No
Tax ID NO TAX RECORD
Ownership Land Lease
SqFt Source Estimated
Acceptable Financing Cash, Conventional
Listing Terms Cash, Conventional
Financing Cash,Conventional
Special Listing Condition Standard
Pets Allowed Dogs OK, Cats OK
Read Less Info
Want to know what your home might be worth? Contact us for a FREE valuation!

Our team is ready to help you sell your home for the highest possible price ASAP

Bought with Barbara Neville • Core Real Estate
"My job is to find and attract mastery-based agents to the office, protect the culture, and make sure everyone is happy! "






