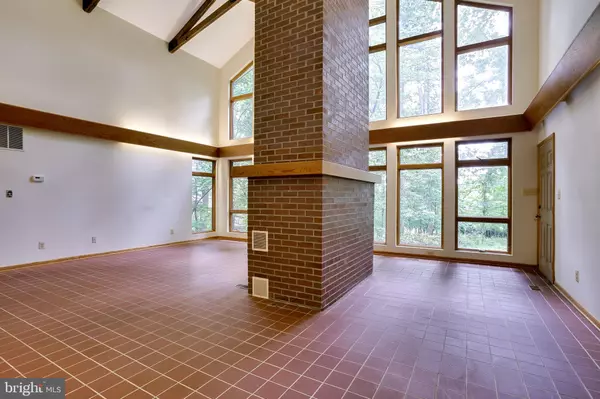$575,000
$585,000
1.7%For more information regarding the value of a property, please contact us for a free consultation.
3 Beds
3 Baths
2,268 SqFt
SOLD DATE : 06/30/2022
Key Details
Sold Price $575,000
Property Type Single Family Home
Sub Type Detached
Listing Status Sold
Purchase Type For Sale
Square Footage 2,268 sqft
Price per Sqft $253
Subdivision None Available
MLS Listing ID MDHW2015852
Sold Date 06/30/22
Style A-Frame
Bedrooms 3
Full Baths 3
HOA Y/N N
Abv Grd Liv Area 2,268
Originating Board BRIGHT
Year Built 1999
Annual Tax Amount $8,140
Tax Year 2021
Lot Size 0.918 Acres
Acres 0.92
Property Description
Three bedroom/three bath custom home on .92 acres. This unique home features vaulted ceilings with exposed beams, open floor plan and beautiful views. Living room is designed around a central brick fireplace and includes 2 story windows for abundance of natural light. Both living room and dining room have tile floors and open design offers opportunity for building a loft area to expand number of bedrooms or add additional living space. Main level includes primary bedroom with private bath featuring separate shower and tub and skylights, plus two additional bedrooms, one with sink and kitchenette space and and additional full bath. Dining area has slider to rear deck and partially fenced yard. Main level laundry room with door to oversized two car garage. Stunningly designed staircase leads to unfinished basement, with full bath, wood stove and space for rooms; a blank canvas just waiting for the new owner to create their dream space. Property is on public water and private septic. Bring your scrub brush and your imagination as this is a diamond in the rough! Home is being sold "as is"
Location
State MD
County Howard
Zoning RRDEO
Rooms
Other Rooms Living Room, Dining Room, Primary Bedroom, Bedroom 2, Bedroom 3, Kitchen, Laundry, Bathroom 2, Primary Bathroom, Full Bath
Basement Unfinished, Space For Rooms
Main Level Bedrooms 3
Interior
Interior Features Attic, Ceiling Fan(s), Dining Area, Entry Level Bedroom, Exposed Beams, Floor Plan - Open, Kitchen - Island, Pantry, Primary Bath(s), Skylight(s), Soaking Tub, Stall Shower, Tub Shower, Wood Floors, Wood Stove
Hot Water Oil
Heating Forced Air
Cooling Central A/C, Ceiling Fan(s)
Flooring Hardwood, Concrete, Tile/Brick
Fireplaces Number 1
Fireplaces Type Wood
Equipment Cooktop, Dishwasher, Dryer, Exhaust Fan, Oven - Wall, Refrigerator, Washer, Water Heater
Furnishings No
Fireplace Y
Window Features Skylights,Wood Frame
Appliance Cooktop, Dishwasher, Dryer, Exhaust Fan, Oven - Wall, Refrigerator, Washer, Water Heater
Heat Source Oil
Laundry Main Floor
Exterior
Parking Features Garage - Side Entry, Garage Door Opener
Garage Spaces 5.0
Fence Partially
Water Access N
View Trees/Woods
Roof Type Asphalt,Shingle
Accessibility None
Attached Garage 2
Total Parking Spaces 5
Garage Y
Building
Lot Description Partly Wooded
Story 2
Foundation Slab, Crawl Space
Sewer Private Septic Tank
Water Public
Architectural Style A-Frame
Level or Stories 2
Additional Building Above Grade, Below Grade
New Construction N
Schools
Elementary Schools West Friendship
Middle Schools Mount View
High Schools Marriotts Ridge
School District Howard County Public School System
Others
Pets Allowed Y
Senior Community No
Tax ID 1403303152
Ownership Fee Simple
SqFt Source Assessor
Acceptable Financing Cash, Conventional
Horse Property N
Listing Terms Cash, Conventional
Financing Cash,Conventional
Special Listing Condition Standard
Pets Allowed No Pet Restrictions
Read Less Info
Want to know what your home might be worth? Contact us for a FREE valuation!

Our team is ready to help you sell your home for the highest possible price ASAP

Bought with Karen L Berger • Long & Foster Real Estate, Inc.
"My job is to find and attract mastery-based agents to the office, protect the culture, and make sure everyone is happy! "






