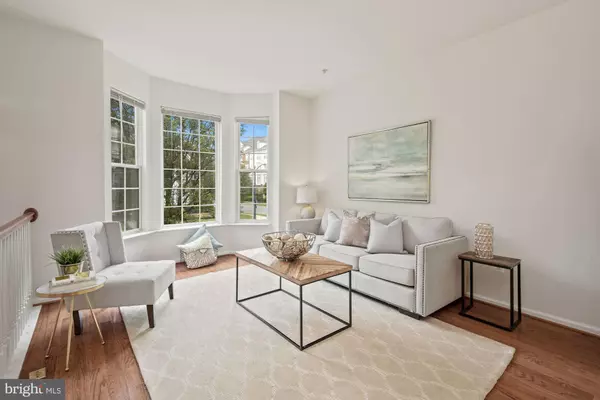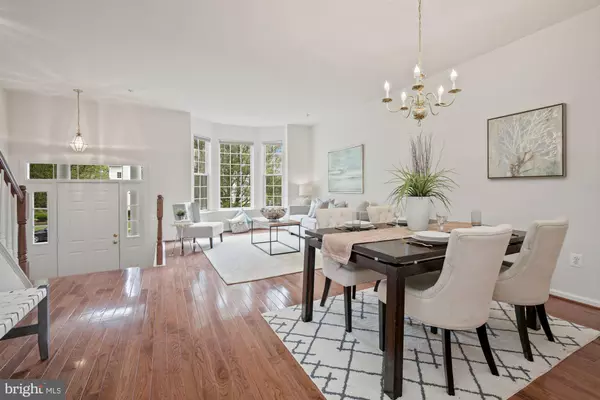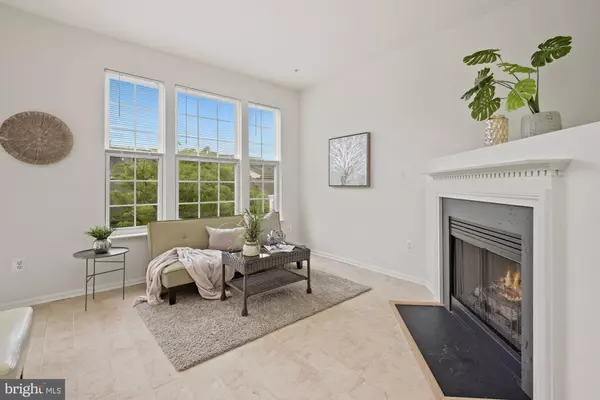$672,000
$639,000
5.2%For more information regarding the value of a property, please contact us for a free consultation.
3 Beds
4 Baths
1,962 SqFt
SOLD DATE : 06/24/2022
Key Details
Sold Price $672,000
Property Type Townhouse
Sub Type Interior Row/Townhouse
Listing Status Sold
Purchase Type For Sale
Square Footage 1,962 sqft
Price per Sqft $342
Subdivision King Farm
MLS Listing ID MDMC2052360
Sold Date 06/24/22
Style Colonial
Bedrooms 3
Full Baths 2
Half Baths 2
HOA Fees $118/mo
HOA Y/N Y
Abv Grd Liv Area 1,612
Originating Board BRIGHT
Year Built 2000
Annual Tax Amount $7,571
Tax Year 2021
Lot Size 1,481 Sqft
Acres 0.03
Property Description
506 Redland Blvd is a gracious and sun-filled 3BD/2FB/2HB three-level brick townhome in the amenity-filled community of King Farm. You will love the abundant natural light, hardwood floors, large windows, and convenient location close to shopping, pool, parks and more! With an open and elegant floor plan, this welcoming home begins with a spacious Living Room that flows into a formal Dining Area. The beautiful Kitchen has a center island with breakfast bar, granite countertops and stainless steel appliances, plus an adjacent Sitting Room that is warmed by a gas Fireplace. A sunny Breakfast Room opens to a large composite deck. The Upper Level hosts the gorgeous Primary Suite that has an En-Suite Bath with a soaking tub and dual sink, plus the second and third bedrooms. This home's flexible floor plan continues down to the finished Lower Level where there is a Recreation Room, laundry room, Half Bath, spacious walk-in closet/storage room and access to the attached 2-Car Garage and additional 2-car driveway. The fantastic neighborhood of King Farm boasts incredible amenities that include: an outdoor pool, club house, tot lots, tennis courts, an exercise room, a Shuttle bus to the Shady Grove Metro, and more! Close to commuter routes, shopping centers, parks, and schools, this convenient location has it all.
Location
State MD
County Montgomery
Zoning CPD1
Rooms
Basement Interior Access
Interior
Hot Water Natural Gas
Heating Forced Air
Cooling Central A/C
Fireplaces Number 1
Heat Source Natural Gas
Exterior
Parking Features Garage - Rear Entry
Garage Spaces 2.0
Amenities Available Basketball Courts, Common Grounds, Community Center, Jog/Walk Path, Pool - Outdoor, Recreational Center, Swimming Pool, Tennis Courts, Transportation Service
Water Access N
Accessibility None
Attached Garage 2
Total Parking Spaces 2
Garage Y
Building
Story 3
Foundation Permanent
Sewer Public Sewer
Water Public
Architectural Style Colonial
Level or Stories 3
Additional Building Above Grade, Below Grade
New Construction N
Schools
School District Montgomery County Public Schools
Others
HOA Fee Include Common Area Maintenance,Management,Pool(s),Recreation Facility,Reserve Funds,Trash
Senior Community No
Tax ID 160403214123
Ownership Fee Simple
SqFt Source Assessor
Special Listing Condition Standard
Read Less Info
Want to know what your home might be worth? Contact us for a FREE valuation!

Our team is ready to help you sell your home for the highest possible price ASAP

Bought with Lisa Wan • Avery-Hess, REALTORS
"My job is to find and attract mastery-based agents to the office, protect the culture, and make sure everyone is happy! "






