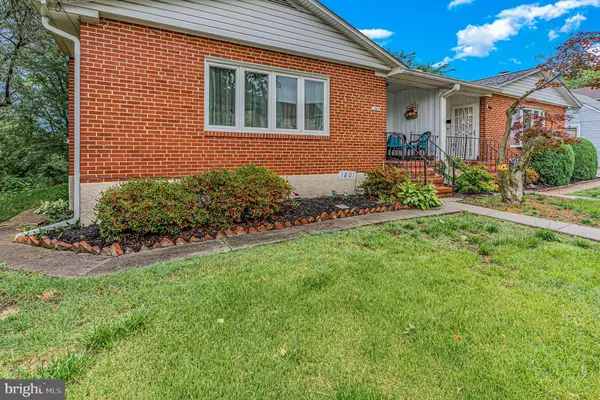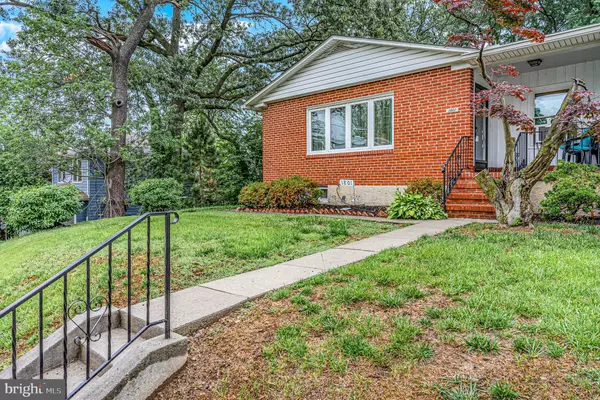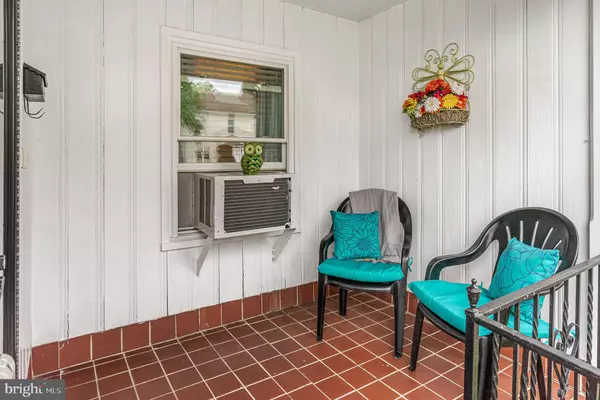$225,000
$225,000
For more information regarding the value of a property, please contact us for a free consultation.
3 Beds
2 Baths
2,284 SqFt
SOLD DATE : 08/02/2021
Key Details
Sold Price $225,000
Property Type Single Family Home
Sub Type Twin/Semi-Detached
Listing Status Sold
Purchase Type For Sale
Square Footage 2,284 sqft
Price per Sqft $98
Subdivision Morell Park
MLS Listing ID MDBA553518
Sold Date 08/02/21
Style Ranch/Rambler
Bedrooms 3
Full Baths 2
HOA Y/N N
Abv Grd Liv Area 1,384
Originating Board BRIGHT
Year Built 1957
Annual Tax Amount $2,010
Tax Year 2021
Lot Size 4,200 Sqft
Acres 0.1
Property Description
Wow this home is gorgeous! In pristine condition, this all brick semi detached rancher has gleaming hardwood floors, energy efficient replacement double pane vinyl windows, and has been in the family for many many years and the pride of ownership shows as soon as you walk in the front door into the tastefully decorated living room with wood burning fireplace. It's just Wow! And it doesn't stop there. Very tasteful updates include the kitchen with 42" maple soft closing cabinets and drawers, granite countertops and ceramic tile floor. As well as both bathrooms with ceramic walls and niche marble floor. Lower level has a newer rec room and full bath #2, plus walk-up stairs leading to the fenced back yard. The roof was replaced in 2015. This home offers efficient, clean soft gas fired hot water baseboard heat. Desoto Park and playground is approximately a half a block away where there is basketball courts, baseball, and skateboarding as well as playground equipment. The lot adjoins a partially wooded lot owned by the city.
Location
State MD
County Baltimore City
Zoning R-6
Rooms
Other Rooms Living Room, Dining Room, Bedroom 2, Bedroom 3, Kitchen, Bedroom 1, Laundry, Office, Recreation Room, Utility Room
Basement Full, Sump Pump, Walkout Stairs, Partially Finished, Rear Entrance
Main Level Bedrooms 3
Interior
Interior Features Ceiling Fan(s), Entry Level Bedroom, Kitchen - Galley, Kitchen - Gourmet, Dining Area, Walk-in Closet(s), Recessed Lighting, Tub Shower, Wood Floors
Hot Water Natural Gas
Heating Baseboard - Hot Water
Cooling Ceiling Fan(s), Window Unit(s)
Flooring Hardwood, Ceramic Tile, Carpet
Fireplaces Number 1
Fireplaces Type Brick, Fireplace - Glass Doors, Mantel(s), Wood
Equipment Built-In Microwave, Dishwasher, Disposal, Dryer - Electric, Oven/Range - Electric, Refrigerator, Washer, Water Heater
Fireplace Y
Window Features Double Hung,Double Pane,Energy Efficient,Replacement,Screens
Appliance Built-In Microwave, Dishwasher, Disposal, Dryer - Electric, Oven/Range - Electric, Refrigerator, Washer, Water Heater
Heat Source Natural Gas
Laundry Basement
Exterior
Fence Chain Link
Water Access N
Roof Type Architectural Shingle
Accessibility None
Garage N
Building
Story 2
Sewer Public Sewer
Water Public
Architectural Style Ranch/Rambler
Level or Stories 2
Additional Building Above Grade, Below Grade
Structure Type Dry Wall
New Construction N
Schools
School District Baltimore City Public Schools
Others
Senior Community No
Tax ID 0325027758 013
Ownership Fee Simple
SqFt Source Estimated
Security Features Smoke Detector
Acceptable Financing FHA, VA, Cash, Conventional
Listing Terms FHA, VA, Cash, Conventional
Financing FHA,VA,Cash,Conventional
Special Listing Condition Standard
Read Less Info
Want to know what your home might be worth? Contact us for a FREE valuation!

Our team is ready to help you sell your home for the highest possible price ASAP

Bought with Katrina L Thomas • Compass
"My job is to find and attract mastery-based agents to the office, protect the culture, and make sure everyone is happy! "






