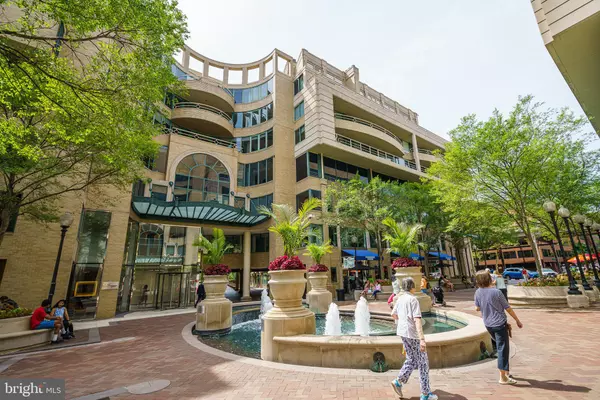$900,000
$950,000
5.3%For more information regarding the value of a property, please contact us for a free consultation.
2 Beds
3 Baths
2,350 SqFt
SOLD DATE : 01/12/2022
Key Details
Sold Price $900,000
Property Type Condo
Sub Type Condo/Co-op
Listing Status Sold
Purchase Type For Sale
Square Footage 2,350 sqft
Price per Sqft $382
Subdivision None Available
MLS Listing ID DCDC2004506
Sold Date 01/12/22
Style Unit/Flat,Traditional
Bedrooms 2
Full Baths 2
Half Baths 1
Condo Fees $4,858/mo
HOA Y/N N
Abv Grd Liv Area 2,350
Originating Board BRIGHT
Year Built 1984
Annual Tax Amount $12,254
Tax Year 2020
Property Description
BACK ON THE MARKET! PRICE IMPROVEMENT! Buyer contract fell through; Gorgeous 2BR, 2.5 BA unit with private balcony. This unit comes with one reserved garage parking, Amazing 2300+ square feet of living space in breathtaking Washington Harbour in Georgetown, and features brand new Brazilian hardwood floors throughout, marble baths, 2 fireplaces, a private balcony view wrapped around the entire unit, picture windows that flood the entire living space with natural light, and unbeatable city views, Condominium offers 24/7 doorman/security, superb on-site property management, rooftop community pool, membership access to the Washington Harbour Fitness Center included in your condo fees, blocks away from Foggy Bottom Metro, and all the dining and entertainment pleasure Georgetown has to offer; let's not forget all the stunning waterfront views and activities it has to offer, imagine all you can do in the spring, summer and fall and the gorgeous winter landscape.
Location
State DC
County Washington
Zoning CONDO
Rooms
Main Level Bedrooms 2
Interior
Interior Features Combination Kitchen/Dining, Dining Area, Elevator, Crown Moldings, Formal/Separate Dining Room, Kitchen - Eat-In, Tub Shower, Walk-in Closet(s), Wood Floors, Other, Bar, Breakfast Area, Built-Ins, Floor Plan - Traditional, Kitchen - Table Space, Soaking Tub, Stall Shower, Window Treatments
Hot Water Electric
Heating Central
Cooling Central A/C
Fireplaces Number 2
Fireplaces Type Wood
Equipment Dishwasher, Disposal, Dryer, Refrigerator, Washer, Oven/Range - Gas
Furnishings No
Fireplace Y
Window Features Sliding
Appliance Dishwasher, Disposal, Dryer, Refrigerator, Washer, Oven/Range - Gas
Heat Source Electric
Laundry Dryer In Unit, Washer In Unit, Has Laundry
Exterior
Parking Features Garage - Side Entry, Basement Garage
Garage Spaces 1.0
Amenities Available Concierge, Elevator, Exercise Room, Pool - Outdoor, Other, Common Grounds, Party Room, Pier/Dock
Water Access N
Accessibility Elevator, No Stairs
Attached Garage 1
Total Parking Spaces 1
Garage Y
Building
Story 1
Unit Features Mid-Rise 5 - 8 Floors
Sewer Public Sewer
Water Public
Architectural Style Unit/Flat, Traditional
Level or Stories 1
Additional Building Above Grade, Below Grade
New Construction N
Schools
School District District Of Columbia Public Schools
Others
Pets Allowed Y
HOA Fee Include Trash,Snow Removal,Management,Lawn Maintenance,Recreation Facility,Gas,Health Club,Pool(s)
Senior Community No
Tax ID 1173//2001
Ownership Condominium
Security Features Desk in Lobby,Doorman,Exterior Cameras,Main Entrance Lock,Monitored,Resident Manager
Horse Property N
Special Listing Condition Standard
Pets Allowed Case by Case Basis
Read Less Info
Want to know what your home might be worth? Contact us for a FREE valuation!

Our team is ready to help you sell your home for the highest possible price ASAP

Bought with Nickie L Jordan • TTR Sotheby's International Realty
"My job is to find and attract mastery-based agents to the office, protect the culture, and make sure everyone is happy! "






