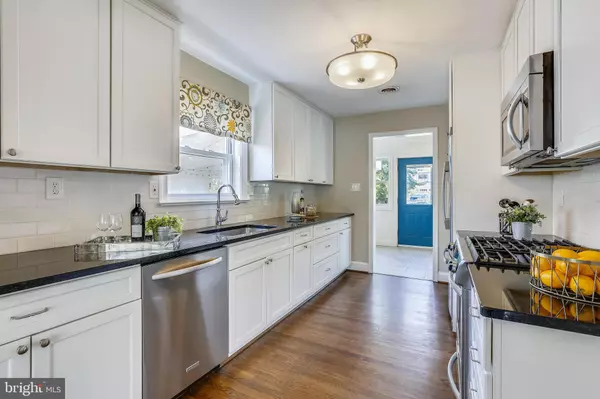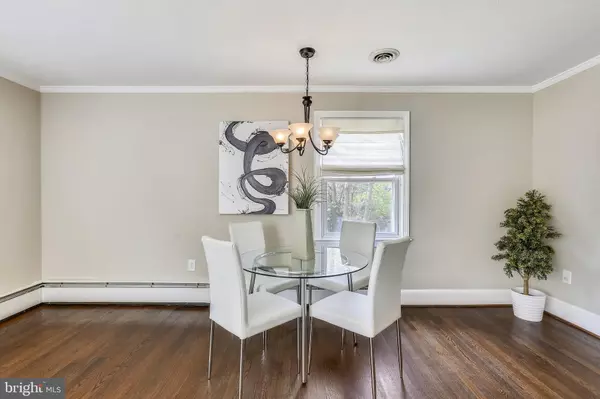$653,501
$610,000
7.1%For more information regarding the value of a property, please contact us for a free consultation.
4 Beds
3 Baths
1,759 SqFt
SOLD DATE : 05/07/2021
Key Details
Sold Price $653,501
Property Type Single Family Home
Sub Type Detached
Listing Status Sold
Purchase Type For Sale
Square Footage 1,759 sqft
Price per Sqft $371
Subdivision West End Park
MLS Listing ID MDMC751948
Sold Date 05/07/21
Style Ranch/Rambler
Bedrooms 4
Full Baths 2
Half Baths 1
HOA Y/N N
Abv Grd Liv Area 1,173
Originating Board BRIGHT
Year Built 1953
Annual Tax Amount $7,164
Tax Year 2020
Lot Size 0.443 Acres
Acres 0.44
Property Description
A remarkable, spacious home on so much land so close in?!? YES! Owned by one family since it was built, and lovingly renovated over the last few years to create the modern flow and feel that you see today. The main floor features a foyer area, open concept living and dining spaces, a beautifully renovated modern white kitchen, sun / mud room, and three generous bedrooms. The bright lower level includes a huge double recreation room and office /den, a guest room, utility and storage room, laundry, and a walk out to the back yard. Outside theres a lovely covered patio, separate fireplace and stone terrace, an alley accessed detached two car garage with ample private parking for numerous cars, and one of the most beautiful pieces of property Ive seen so close in for a long time. Its fully fenced too. All this, so close to dynamic Rockville Town Center with its shops, restaurants, entertainment options, parks, and transportation options including Metro! Welcome home!
Location
State MD
County Montgomery
Zoning R60
Rooms
Other Rooms Living Room, Dining Room, Bedroom 2, Bedroom 3, Kitchen, Den, Bedroom 1, Sun/Florida Room, Laundry, Recreation Room, Storage Room, Utility Room
Basement Connecting Stairway, Outside Entrance, Walkout Stairs, Daylight, Partial
Main Level Bedrooms 3
Interior
Hot Water Natural Gas
Heating Forced Air
Cooling Central A/C
Fireplaces Number 1
Heat Source Natural Gas
Exterior
Parking Features Garage - Front Entry, Oversized
Garage Spaces 2.0
Water Access N
Accessibility None
Total Parking Spaces 2
Garage Y
Building
Lot Description Other
Story 2
Sewer Public Sewer
Water Public
Architectural Style Ranch/Rambler
Level or Stories 2
Additional Building Above Grade, Below Grade
New Construction N
Schools
Elementary Schools Beall
Middle Schools Julius West
High Schools Richard Montgomery
School District Montgomery County Public Schools
Others
Senior Community No
Tax ID 160400228772
Ownership Fee Simple
SqFt Source Estimated
Special Listing Condition Standard
Read Less Info
Want to know what your home might be worth? Contact us for a FREE valuation!

Our team is ready to help you sell your home for the highest possible price ASAP

Bought with Jill A Aharon • Coldwell Banker Realty
"My job is to find and attract mastery-based agents to the office, protect the culture, and make sure everyone is happy! "






