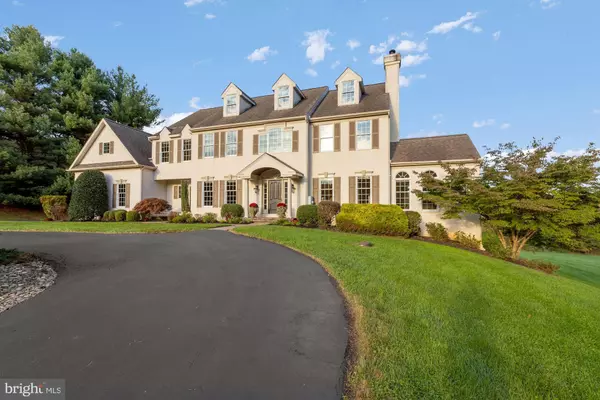$1,300,000
$1,250,000
4.0%For more information regarding the value of a property, please contact us for a free consultation.
5 Beds
5 Baths
6,380 SqFt
SOLD DATE : 07/15/2022
Key Details
Sold Price $1,300,000
Property Type Single Family Home
Sub Type Detached
Listing Status Sold
Purchase Type For Sale
Square Footage 6,380 sqft
Price per Sqft $203
Subdivision Cheshire Knoll
MLS Listing ID PACT2023516
Sold Date 07/15/22
Style Colonial,Traditional
Bedrooms 5
Full Baths 4
Half Baths 1
HOA Y/N N
Abv Grd Liv Area 4,728
Originating Board BRIGHT
Year Built 2001
Annual Tax Amount $14,114
Tax Year 2021
Property Description
Welcome to 987 N. New Street, where luxury and privacy meet prime accessibility to the charming borough of West Chester.
This custom-built home by James Watson sits on a generous 2 + acre lot. The size of the lot is 88,470 square feet or slightly over 2 acres. Exterior features include a circular driveway at the front of the home, two separate decks and two EP Henry patios in the rear. Step inside the front door to the large two-story foyer with the formal dining room to your left. On your right, youll find the living room and sunroom, adjoined with an elegant double-sided fireplace. The sunroom opens up to a private deck overlooking the patio for a view of the serene natural backdrop. Move through the living room French doors and enter the generously sized study, perfect for a home library or office space. Exit the study through another set of French doors and youll be greeted by the family room on your right. This space features a cozy stone fireplace, perfectly complementing the wooded natural backdrop of the property. Continue past the family room to enter the large kitchen and breakfast room, featuring access to the spacious primary deck. This home has extensive refinished oak hardwood flooring on the first and second floors. There are two separate HVAC units, a central vacuum, and a security system.
Walk up to the second floor using either the front main staircase or the convenient rear staircase just off the kitchen. The second-floor impresses with five bedrooms. At the top of the front staircase, you will find a large primary suite, featuring a sitting room, his-and-her walk-in closets, and an updated primary bath. At the opposite end of the hall, you will be surprised to find a spacious 2nd primary suite, equipped with its own full bathroom, walk-in closet, and large storage space. Between the two suites are three additional bedroom spaces and another full bathroom. Across from the master suite, open the door and walk up the stairs to access the third floor. You will be thrilled to find a large open floored space with rough ins for a bath and three dormer windows.
The walkout basement is a large finished space, equipped with a bar and eating area, a full bath, a separate room with sliding glass doors for a large home office, and plenty of storage space.
This house is located in the West Chester Area School District and is within close driving distance to Wilmington, King of Prussia, Philadelphia and all major routes. Enjoy the abundant shopping, restaurants, parks and trails. This house is ready for you to call it home. .
Location
State PA
County Chester
Area West Goshen Twp (10352)
Zoning R2
Direction Southwest
Rooms
Other Rooms Living Room, Dining Room, Primary Bedroom, Bedroom 2, Bedroom 3, Kitchen, Family Room, Bedroom 1, Other
Basement Full, Fully Finished, Walkout Level, Daylight, Full, Windows
Interior
Interior Features Dining Area
Hot Water Propane
Heating Forced Air
Cooling Central A/C
Flooring Hardwood
Fireplaces Number 2
Fireplaces Type Gas/Propane, Fireplace - Glass Doors, Double Sided
Equipment Refrigerator, Six Burner Stove, Washer - Front Loading, Dryer - Front Loading
Fireplace Y
Window Features Casement,Double Hung,Double Pane
Appliance Refrigerator, Six Burner Stove, Washer - Front Loading, Dryer - Front Loading
Heat Source Propane - Leased
Laundry Main Floor
Exterior
Exterior Feature Patio(s), Deck(s)
Parking Features Inside Access, Garage - Side Entry, Built In
Garage Spaces 3.0
Utilities Available Propane
Water Access N
View Trees/Woods
Roof Type Architectural Shingle
Street Surface Black Top
Accessibility None
Porch Patio(s), Deck(s)
Road Frontage Boro/Township
Attached Garage 3
Total Parking Spaces 3
Garage Y
Building
Lot Description Flag, Front Yard, Rear Yard, Secluded, SideYard(s)
Story 2
Foundation Slab, Concrete Perimeter
Sewer Public Sewer
Water Well
Architectural Style Colonial, Traditional
Level or Stories 2
Additional Building Above Grade, Below Grade
Structure Type Dry Wall
New Construction N
Schools
High Schools B. Reed Henderson
School District West Chester Area
Others
Pets Allowed Y
Senior Community No
Tax ID 52-04C-0142
Ownership Other
Security Features Smoke Detector,Carbon Monoxide Detector(s)
Acceptable Financing Cash, Conventional
Horse Property N
Listing Terms Cash, Conventional
Financing Cash,Conventional
Special Listing Condition Standard
Pets Allowed No Pet Restrictions
Read Less Info
Want to know what your home might be worth? Contact us for a FREE valuation!

Our team is ready to help you sell your home for the highest possible price ASAP

Bought with Sebastian Benedict Brevart • RE/MAX Town & Country
"My job is to find and attract mastery-based agents to the office, protect the culture, and make sure everyone is happy! "






