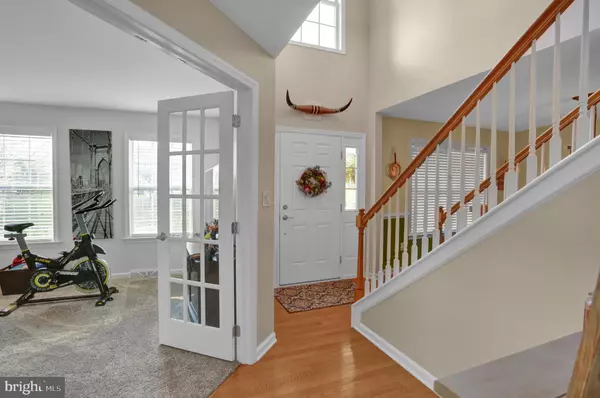$300,000
$300,000
For more information regarding the value of a property, please contact us for a free consultation.
4 Beds
3 Baths
2,296 SqFt
SOLD DATE : 02/01/2021
Key Details
Sold Price $300,000
Property Type Single Family Home
Sub Type Detached
Listing Status Sold
Purchase Type For Sale
Square Footage 2,296 sqft
Price per Sqft $130
Subdivision Creekside Manor
MLS Listing ID PABK370914
Sold Date 02/01/21
Style Colonial
Bedrooms 4
Full Baths 2
Half Baths 1
HOA Y/N N
Abv Grd Liv Area 2,296
Originating Board BRIGHT
Year Built 2004
Annual Tax Amount $6,244
Tax Year 2021
Lot Size 10,019 Sqft
Acres 0.23
Lot Dimensions 0.00 x 0.00
Property Description
Absolutely impeccably maintained 4 bedroom 2.5 bath home in Creekside Manor development in Fleetwood Schools. This house has EVERYTHING you are looking for! Enter into the upgraded foyer with hardwood, enjoy a first floor study/office with glass french doors (could also be a 5th bedroom if needed). All new paint and carpet throughout. Dining room has hardwood floors, and the family room is open to the kitchen. Brand new black stainless stove with Wi-Fi capabilities new Quartz countertops, new tile backsplash and new floors. Tons of upgrades in the kitchen !! Upstairs all of the bathrooms have been remodeled, all bedrooms have ceiling fans. Wait until you see the garage! Its a dream, the current owner has been using as a gym with floormat and chalkboard. Includes a water fountain!! Amazing house, attention to detail as the current owner has thought of everything!! Please contact listing agent for the document for ALL the upgrades.
Location
State PA
County Berks
Area Maidencreek Twp (10261)
Zoning RES
Rooms
Other Rooms Dining Room, Primary Bedroom, Bedroom 2, Bedroom 3, Bedroom 4, Kitchen, Family Room, Office
Basement Full
Interior
Hot Water Natural Gas
Cooling Central A/C
Fireplaces Number 1
Heat Source Natural Gas
Exterior
Parking Features Garage - Front Entry
Garage Spaces 2.0
Water Access N
Accessibility None
Attached Garage 2
Total Parking Spaces 2
Garage Y
Building
Story 2
Sewer Public Sewer
Water Public
Architectural Style Colonial
Level or Stories 2
Additional Building Above Grade, Below Grade
New Construction N
Schools
School District Fleetwood Area
Others
Senior Community No
Tax ID 61-5411-19-61-2654
Ownership Fee Simple
SqFt Source Assessor
Special Listing Condition Standard
Read Less Info
Want to know what your home might be worth? Contact us for a FREE valuation!

Our team is ready to help you sell your home for the highest possible price ASAP

Bought with Dean Rentschler • RE/MAX Of Reading
"My job is to find and attract mastery-based agents to the office, protect the culture, and make sure everyone is happy! "






