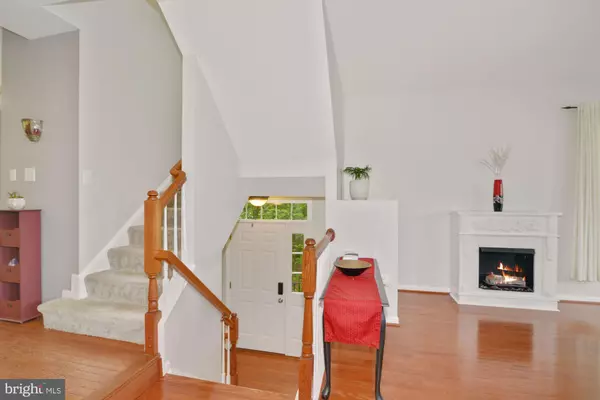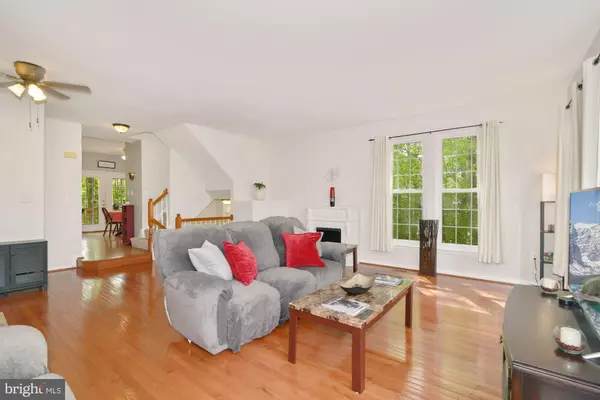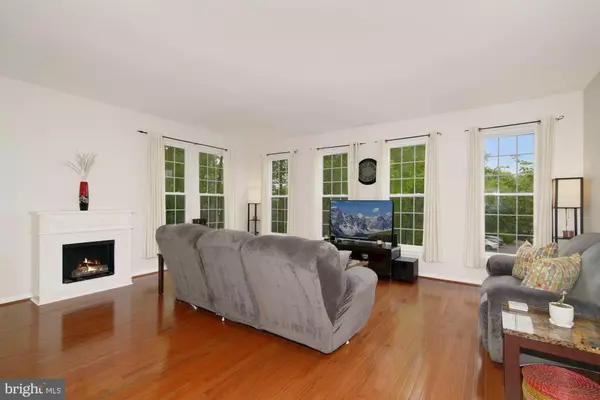$619,000
$600,000
3.2%For more information regarding the value of a property, please contact us for a free consultation.
3 Beds
4 Baths
2,150 SqFt
SOLD DATE : 06/06/2022
Key Details
Sold Price $619,000
Property Type Townhouse
Sub Type End of Row/Townhouse
Listing Status Sold
Purchase Type For Sale
Square Footage 2,150 sqft
Price per Sqft $287
Subdivision The Forest At Southrun
MLS Listing ID VAFX2065930
Sold Date 06/06/22
Style Contemporary
Bedrooms 3
Full Baths 2
Half Baths 2
HOA Fees $85/mo
HOA Y/N Y
Abv Grd Liv Area 1,600
Originating Board BRIGHT
Year Built 2000
Annual Tax Amount $6,031
Tax Year 2021
Lot Size 2,250 Sqft
Acres 0.05
Property Description
Welcome to this gorgeous end-unit townhome in the Forest at Southrun neighborhood in Lorton. This three-level townhome with a side entrance is nestled in a private corner lot with plenty of mature trees. Once you enter, you are greeted by a light-filled main level with open concept living/dining room. The living room, dining room, and kitchen boast solid hardwood floors, while the upgraded kitchen is ready for cooking and entertaining! Not only do you have 42-inch cabinets, SS appliances, and granite counters, there is a gas fireplace and French doors out to your treehouse-like elevated deck. From your primary bedroom, you can again enjoy the wooded area behind and beside the home from the three large windows. The primary bathroom is a retreat: relax in your soaking tub with large picture window, separate shower, and double vanity. The second and third bedrooms have extra large closets. Across from the upper-level hallway full bath, the washer and dryer are nestled in a nook behind double doors. The walk-out basement features a generously-sized family room with two sets of sliding glass screened doors looking out to the wooded common area that allow light to permeate the space. In the basement there is also a half bath and fire door to the attached two-car garage. This community has easy access to I-95, Fairfax Co Parkway, VRE and the nearby amenities of Lorton, and provides families with access to outstanding local public schools (South County Middle School and South County High School).
Location
State VA
County Fairfax
Zoning 303
Rooms
Other Rooms Living Room, Dining Room, Primary Bedroom, Bedroom 2, Bedroom 3, Kitchen, Family Room, Breakfast Room, Bathroom 2, Primary Bathroom
Basement Full, Daylight, Partial, Garage Access, Fully Finished, Walkout Level
Interior
Interior Features Carpet, Ceiling Fan(s), Combination Dining/Living, Dining Area, Family Room Off Kitchen, Floor Plan - Open, Kitchen - Eat-In, Kitchen - Gourmet, Kitchen - Island, Kitchen - Table Space, Pantry, Primary Bath(s), Soaking Tub, Upgraded Countertops, Walk-in Closet(s), Wood Floors, Attic, Breakfast Area, Recessed Lighting
Hot Water Natural Gas
Heating Forced Air
Cooling Central A/C
Fireplaces Number 1
Fireplaces Type Gas/Propane, Mantel(s)
Equipment Built-In Microwave, Washer, Dryer, Dishwasher, Disposal, Refrigerator, Stove
Fireplace Y
Appliance Built-In Microwave, Washer, Dryer, Dishwasher, Disposal, Refrigerator, Stove
Heat Source Natural Gas
Laundry Upper Floor
Exterior
Exterior Feature Deck(s), Patio(s)
Parking Features Garage - Front Entry, Garage Door Opener, Inside Access
Garage Spaces 2.0
Water Access N
View Garden/Lawn, Trees/Woods
Accessibility None
Porch Deck(s), Patio(s)
Attached Garage 2
Total Parking Spaces 2
Garage Y
Building
Story 2
Foundation Other
Sewer Public Sewer
Water Public
Architectural Style Contemporary
Level or Stories 2
Additional Building Above Grade, Below Grade
New Construction N
Schools
Middle Schools South County
High Schools South County
School District Fairfax County Public Schools
Others
Senior Community No
Tax ID 0983 16 0161
Ownership Fee Simple
SqFt Source Assessor
Acceptable Financing Cash, Conventional, FHA, VA
Horse Property N
Listing Terms Cash, Conventional, FHA, VA
Financing Cash,Conventional,FHA,VA
Special Listing Condition Standard
Read Less Info
Want to know what your home might be worth? Contact us for a FREE valuation!

Our team is ready to help you sell your home for the highest possible price ASAP

Bought with Manuela P Williams • Weichert, REALTORS
"My job is to find and attract mastery-based agents to the office, protect the culture, and make sure everyone is happy! "






