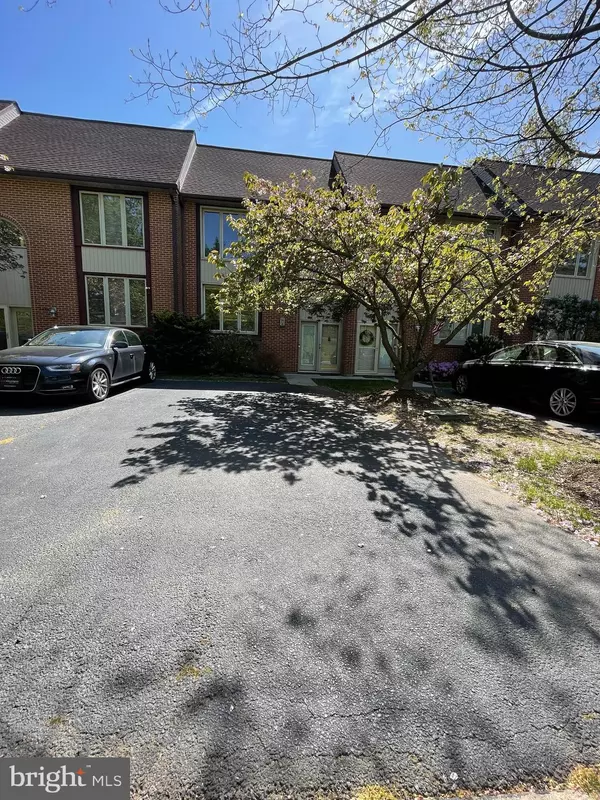$291,000
$294,900
1.3%For more information regarding the value of a property, please contact us for a free consultation.
2 Beds
4 Baths
2,463 SqFt
SOLD DATE : 06/10/2022
Key Details
Sold Price $291,000
Property Type Townhouse
Sub Type Interior Row/Townhouse
Listing Status Sold
Purchase Type For Sale
Square Footage 2,463 sqft
Price per Sqft $118
Subdivision Parkridge At Bellview
MLS Listing ID DENC2022632
Sold Date 06/10/22
Style Reverse
Bedrooms 2
Full Baths 3
Half Baths 1
HOA Fees $324/mo
HOA Y/N Y
Abv Grd Liv Area 2,100
Originating Board BRIGHT
Year Built 1986
Annual Tax Amount $3,109
Tax Year 2021
Lot Size 2,614 Sqft
Acres 0.06
Lot Dimensions 22.10 x 126.70
Property Description
Welcome to 1403 Birch Lane in the highly desired Parkridge at Bellview community!! Units of this size don'y come up for sale too often so don't miss out on this opportunity! This large two bedroom, three and a half bath features the following amazing features: On the main living level you have a beautiful open style eat in kitchen with breakfast bar, pantry, tons of cabinet space and corian countertops. Off of the kitchen is a large open concept dining/living room combo with electric fireplace and two sliding doors to the first deck. There is also a half bath and coat closet on the mail level. One the second level you have a large bedroom and hall bath and then the master bedroom that is the entire width of the rear home! The master bedroom is a retreat of its own! In the master bedroom you have a large walk in closet, skylights that give plenty of natural light, a private en suite master bath and 2 sliders to your 2nd outside decks with gorgeous views of the Delaware River! Imagine waking up in the morning and seeing the glimmer of the river from bed and going out to your private deck for your morning coffee. Also on the 2nd floor are sprial steps that lead up to the thrid level finished loft! This room is a great flex space that could be used as an additional sleeping area, home office, hobby space or additional sitting area. Now lets make our way down to the lower lever. The large finished basement features your third full bath, flex room with plenty of storage and sink, and a laundry room with storage. Off of the finished basement is another covered deck that leads out to the well manicured private wooded rear of the property. The finished basement could be used as an inlaw suite as well. Endless possibilities with this large town home with three outside decks. The driveway has room for plenty of off street parking. This community also has an outdoor pool and tennis court. Lots is covered by the HOA for maintenance free living! This home has a great location with close access to I95, 495, Rt. 13 and the Delaware Memorial Bridge or the Commodore Barry Bridge. It's also is very close to the Septa Regional Rail for an easy commute to Philadelphia. Don't delay and come see this amazing property before its gone!
Location
State DE
County New Castle
Area Brandywine (30901)
Zoning NCGA
Rooms
Basement Walkout Level
Interior
Hot Water Natural Gas
Heating Heat Pump(s)
Cooling Central A/C
Fireplaces Number 1
Fireplaces Type Electric
Fireplace Y
Heat Source Natural Gas
Exterior
Amenities Available Pool - Outdoor
Water Access N
Accessibility None
Garage N
Building
Story 3
Foundation Block
Sewer Public Sewer
Water Public
Architectural Style Reverse
Level or Stories 3
Additional Building Above Grade, Below Grade
New Construction N
Schools
School District Brandywine
Others
HOA Fee Include Common Area Maintenance,Lawn Maintenance,Lawn Care Front,Lawn Care Rear,Pool(s),Snow Removal,Trash,Ext Bldg Maint
Senior Community No
Tax ID 06-141.00-032.C.0021
Ownership Fee Simple
SqFt Source Assessor
Acceptable Financing Conventional, Cash
Listing Terms Conventional, Cash
Financing Conventional,Cash
Special Listing Condition Standard
Read Less Info
Want to know what your home might be worth? Contact us for a FREE valuation!

Our team is ready to help you sell your home for the highest possible price ASAP

Bought with Reginald A Brown Jr. • Tesla Realty Group, LLC
"My job is to find and attract mastery-based agents to the office, protect the culture, and make sure everyone is happy! "






