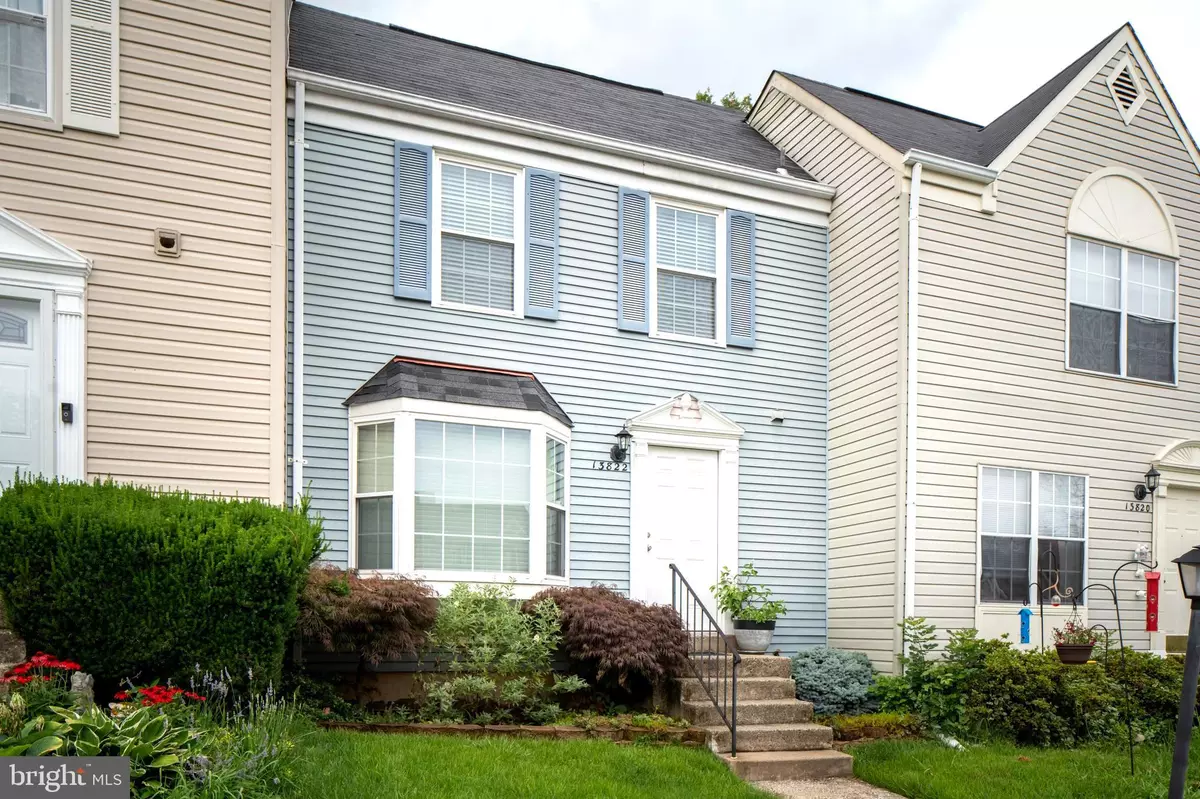$420,000
$399,000
5.3%For more information regarding the value of a property, please contact us for a free consultation.
3 Beds
3 Baths
1,564 SqFt
SOLD DATE : 07/29/2021
Key Details
Sold Price $420,000
Property Type Townhouse
Sub Type Interior Row/Townhouse
Listing Status Sold
Purchase Type For Sale
Square Footage 1,564 sqft
Price per Sqft $268
Subdivision Singletons Grove
MLS Listing ID VAFX2002770
Sold Date 07/29/21
Style Colonial
Bedrooms 3
Full Baths 2
Half Baths 1
HOA Fees $80/mo
HOA Y/N Y
Abv Grd Liv Area 1,214
Originating Board BRIGHT
Year Built 1988
Annual Tax Amount $3,856
Tax Year 2020
Lot Size 1,400 Sqft
Acres 0.03
Property Description
Gorgeous 3 bedroom and 2.5 bath townhome in the popular Centreville community of Singleton's Grove with 3 finished levels of living and many updates and upgrades! This home checks all the boxes: modern kitchen with white cabinets, granite countertops, and stainless steel appliances, remodeled hall bathroom, updated master bathroom, finished walk-out basement that can be used as a fourth bedroom or as a family room to enjoy the wood-burning fireplace. The sun-filled interior boasts 3 upper level bedrooms and 2 full bathrooms, upgraded kitchen, living room, half bathroom, and an expansive deck off the main level dining room, and finished walk-out basement over 1,600 of finished square feet. 2 assigned parking spaces plus one visitor parking pass. Great community with pool, basketball/tennis courts, playgrounds etc. Excellent location close to major roads & entertainment. HVAC (2021), Water Heater (2019), Hall Bathroom (2016), Windows (2013).
Location
State VA
County Fairfax
Zoning 180
Rooms
Basement Partially Finished
Interior
Interior Features Ceiling Fan(s), Dining Area, Floor Plan - Open, Kitchen - Eat-In, Primary Bath(s), Recessed Lighting, Upgraded Countertops, Window Treatments, Wood Floors
Hot Water Electric
Heating Heat Pump(s)
Cooling Heat Pump(s)
Fireplaces Number 1
Equipment Built-In Microwave, Dishwasher, Disposal, Dryer, Icemaker, Oven/Range - Electric, Refrigerator, Washer, Water Heater
Appliance Built-In Microwave, Dishwasher, Disposal, Dryer, Icemaker, Oven/Range - Electric, Refrigerator, Washer, Water Heater
Heat Source Electric
Exterior
Exterior Feature Deck(s), Patio(s)
Parking On Site 2
Amenities Available Swimming Pool, Tennis Courts, Tot Lots/Playground
Water Access N
Accessibility None
Porch Deck(s), Patio(s)
Garage N
Building
Story 3
Sewer Public Sewer
Water Public
Architectural Style Colonial
Level or Stories 3
Additional Building Above Grade, Below Grade
New Construction N
Schools
Elementary Schools Centreville
Middle Schools Liberty
High Schools Centreville
School District Fairfax County Public Schools
Others
Senior Community No
Tax ID 0652 05 0339
Ownership Fee Simple
SqFt Source Assessor
Acceptable Financing Cash, Conventional, FHA, Negotiable, VA
Listing Terms Cash, Conventional, FHA, Negotiable, VA
Financing Cash,Conventional,FHA,Negotiable,VA
Special Listing Condition Standard
Read Less Info
Want to know what your home might be worth? Contact us for a FREE valuation!

Our team is ready to help you sell your home for the highest possible price ASAP

Bought with Mira Wahba • Coldwell Banker Realty
"My job is to find and attract mastery-based agents to the office, protect the culture, and make sure everyone is happy! "






