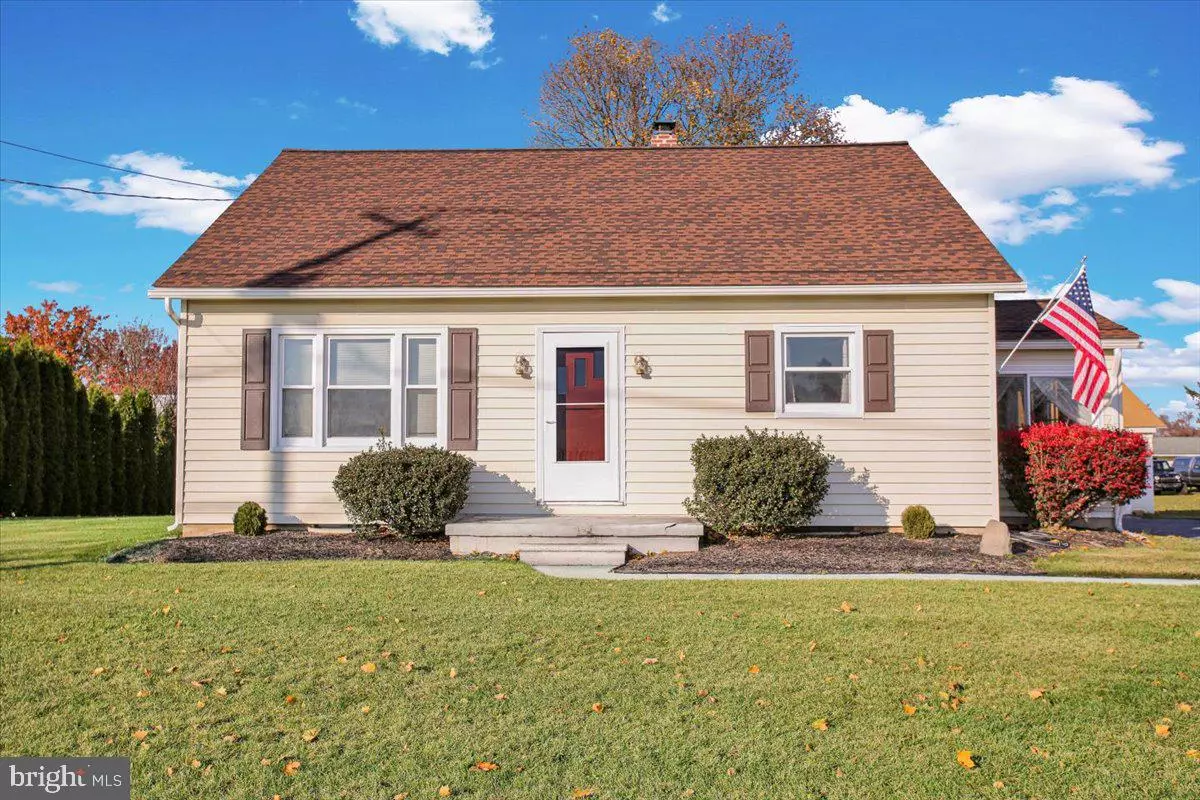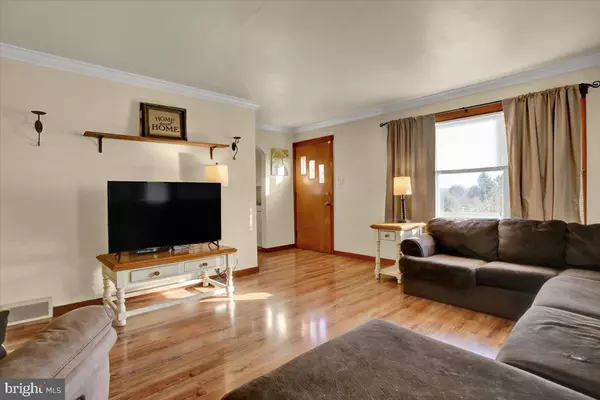$237,896
$225,000
5.7%For more information regarding the value of a property, please contact us for a free consultation.
2 Beds
1 Bath
1,024 SqFt
SOLD DATE : 12/29/2021
Key Details
Sold Price $237,896
Property Type Single Family Home
Sub Type Detached
Listing Status Sold
Purchase Type For Sale
Square Footage 1,024 sqft
Price per Sqft $232
Subdivision Richmond Commons
MLS Listing ID PABK2007002
Sold Date 12/29/21
Style Cape Cod
Bedrooms 2
Full Baths 1
HOA Y/N N
Abv Grd Liv Area 1,024
Originating Board BRIGHT
Year Built 1950
Annual Tax Amount $3,325
Tax Year 2021
Lot Size 0.670 Acres
Acres 0.67
Lot Dimensions 0.00 x 0.00
Property Description
Charming 2 bed, 1 bath Cape Cod on .67 acres overlooking the surrounding valley. The 1st floor features beautiful laminate flooring, 31 handle kitchen, and newer double pane windows. Walk upstairs to the 30x30 unfinished room that could be a master suite or 2 extra bedrooms. Some recent additions to the home are a radon system and a 2 yr old architectural shingle roof, new triple wall insulated chimney for wood stove. The large flat Lot includes a 20x24 2 car garage, 12x20 patio, and an 8x12 shed. Come enjoy the view out back!
Location
State PA
County Berks
Area Richmond Twp (10272)
Zoning RES
Direction South
Rooms
Other Rooms Living Room, Primary Bedroom, Kitchen, Bedroom 1, Attic
Basement Full, Walkout Stairs
Main Level Bedrooms 2
Interior
Interior Features Kitchen - Eat-In, Wood Stove
Hot Water Electric
Heating Forced Air
Cooling Window Unit(s)
Flooring Vinyl, Tile/Brick
Equipment Built-In Range, Dryer - Electric, Water Heater
Fireplace N
Window Features Double Pane
Appliance Built-In Range, Dryer - Electric, Water Heater
Heat Source Oil, Wood
Laundry Basement, Hookup, Lower Floor
Exterior
Exterior Feature Patio(s), Porch(es)
Parking Features Additional Storage Area
Garage Spaces 8.0
Utilities Available Cable TV
Water Access N
View Trees/Woods
Roof Type Pitched,Architectural Shingle
Street Surface Paved
Accessibility Level Entry - Main
Porch Patio(s), Porch(es)
Road Frontage Boro/Township
Total Parking Spaces 8
Garage Y
Building
Lot Description Level, Open, Front Yard, Rear Yard, SideYard(s), Rural
Story 1.5
Foundation Active Radon Mitigation, Block
Sewer Private Sewer
Water Well
Architectural Style Cape Cod
Level or Stories 1.5
Additional Building Above Grade, Below Grade
New Construction N
Schools
School District Fleetwood Area
Others
Pets Allowed Y
Senior Community No
Tax ID 72-5433-02-66-9993
Ownership Fee Simple
SqFt Source Assessor
Acceptable Financing Conventional, VA, USDA, Cash, FHA
Listing Terms Conventional, VA, USDA, Cash, FHA
Financing Conventional,VA,USDA,Cash,FHA
Special Listing Condition Standard
Pets Allowed No Pet Restrictions
Read Less Info
Want to know what your home might be worth? Contact us for a FREE valuation!

Our team is ready to help you sell your home for the highest possible price ASAP

Bought with Debora S Scheidt • Coldwell Banker Realty
"My job is to find and attract mastery-based agents to the office, protect the culture, and make sure everyone is happy! "






