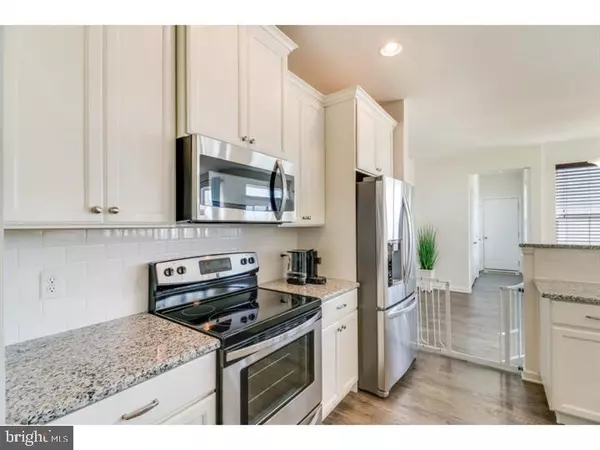$510,500
$470,000
8.6%For more information regarding the value of a property, please contact us for a free consultation.
4 Beds
3 Baths
3,375 SqFt
SOLD DATE : 05/24/2021
Key Details
Sold Price $510,500
Property Type Condo
Sub Type Condo/Co-op
Listing Status Sold
Purchase Type For Sale
Square Footage 3,375 sqft
Price per Sqft $151
Subdivision Village Of Bayberry
MLS Listing ID DENC522860
Sold Date 05/24/21
Style Colonial
Bedrooms 4
Full Baths 2
Half Baths 1
Condo Fees $252
HOA Y/N N
Abv Grd Liv Area 3,375
Originating Board BRIGHT
Year Built 2017
Annual Tax Amount $3,914
Tax Year 2020
Lot Size 7,841 Sqft
Acres 0.18
Lot Dimensions 0.00 x 0.00
Property Description
Welcome to the Village of Bayberry North, with it's tree lined parkway, classic colonial street lights, sidewalks, and acres of both active and passive open space. This nearly new 2 Story Symphony Model gives the feel of new construction, without the wait! The first floor features a spacious living room, dining area, the upgraded white kitchen with granite countertops, S/S appliance package, and high end cabinetry; as well as a 6' expanded, light filled, family room w/gas fireplace and a wall of windows; a breakfast room; a laundry closet, a powder room, and convenient access to the 2 car garage. One of the many upgrades that the current owners chose is the finished lower level great room which adds an additional 600sf of living space, and offers 9' ceilings, an abundance of storage space, and is plumbed for an additional bathroom. The 2nd floor features a spacious primary bedroom with 2 large closets, and luxury ensuite with a soaking tub, separate stall shower, his & her sinks and a water closet. The additional 3 bedrooms have great space and share a 2nd full bath. While the upgrades show throughout the interior, they also continue on to the outdoors. The rear deck is right off the eating area and leads to the level, fenced, rear yard. See the full list of upgrades/highlights in the Associated Docs. This beautiful home will surely impress, and certainly won't last long. Showings begin Saturday, 3/27 at 9:00 am.
Location
State DE
County New Castle
Area South Of The Canal (30907)
Zoning S
Rooms
Other Rooms Living Room, Dining Room, Primary Bedroom, Bedroom 2, Bedroom 3, Bedroom 4, Kitchen, Family Room, Breakfast Room, Laundry, Storage Room, Bathroom 2, Primary Bathroom
Basement Full
Interior
Hot Water Natural Gas
Heating Forced Air
Cooling Central A/C
Flooring Hardwood, Carpet
Fireplaces Number 1
Fireplaces Type Mantel(s), Gas/Propane
Equipment Built-In Microwave, Dishwasher, Disposal, Dryer, Oven/Range - Electric, Refrigerator, Stainless Steel Appliances, Oven - Self Cleaning, Energy Efficient Appliances
Fireplace Y
Appliance Built-In Microwave, Dishwasher, Disposal, Dryer, Oven/Range - Electric, Refrigerator, Stainless Steel Appliances, Oven - Self Cleaning, Energy Efficient Appliances
Heat Source Natural Gas
Laundry Main Floor, Has Laundry
Exterior
Exterior Feature Deck(s), Porch(es)
Parking Features Garage - Rear Entry, Garage Door Opener, Inside Access
Garage Spaces 4.0
Water Access N
View Park/Greenbelt
Accessibility None
Porch Deck(s), Porch(es)
Attached Garage 2
Total Parking Spaces 4
Garage Y
Building
Lot Description Corner, Level, Premium, Rear Yard
Story 2
Sewer Public Sewer
Water Public
Architectural Style Colonial
Level or Stories 2
Additional Building Above Grade, Below Grade
New Construction N
Schools
Elementary Schools Cedar Lane
Middle Schools Alfred G Waters
High Schools Middletown
School District Appoquinimink
Others
Senior Community No
Tax ID 13-008.34-197
Ownership Fee Simple
SqFt Source Assessor
Security Features Security System,Smoke Detector
Special Listing Condition Standard
Read Less Info
Want to know what your home might be worth? Contact us for a FREE valuation!

Our team is ready to help you sell your home for the highest possible price ASAP

Bought with Mia Burch • Long & Foster Real Estate, Inc.
"My job is to find and attract mastery-based agents to the office, protect the culture, and make sure everyone is happy! "






