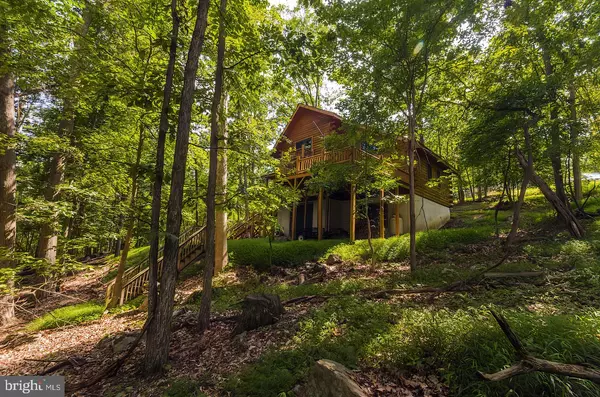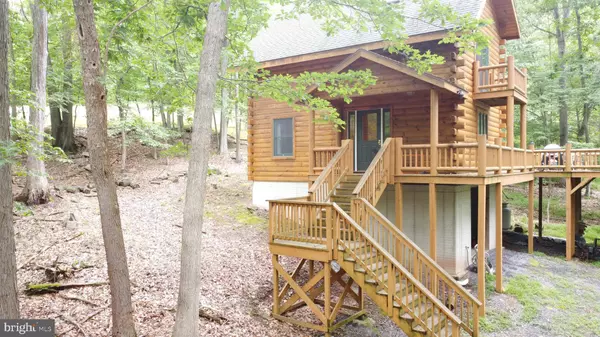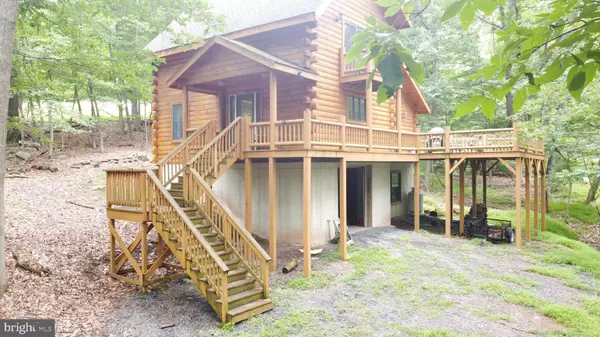$230,000
$239,000
3.8%For more information regarding the value of a property, please contact us for a free consultation.
2 Beds
2 Baths
1,179 SqFt
SOLD DATE : 10/23/2020
Key Details
Sold Price $230,000
Property Type Single Family Home
Sub Type Detached
Listing Status Sold
Purchase Type For Sale
Square Footage 1,179 sqft
Price per Sqft $195
Subdivision Somerset
MLS Listing ID WVHS114450
Sold Date 10/23/20
Style Log Home,Chalet
Bedrooms 2
Full Baths 2
HOA Fees $25/ann
HOA Y/N Y
Abv Grd Liv Area 1,179
Originating Board BRIGHT
Year Built 2005
Annual Tax Amount $702
Tax Year 2020
Lot Size 2.020 Acres
Acres 2.02
Property Description
Beautiful log home situated on more than 2 acres in the gated wooded mountain retreat of Somerset in Paw Paw, WV. This spacious two-bedroom open-concept loft-style home boasts lots of natural light with more than 1,100 square feet and expansive deck perfect for entertaining. Home features large two-story living room with wood burning stove, beautiful hardwood floors and solid wood cabinetry. Handsome loft master suite has plenty of space for sitting/TV area. Watch the beautiful WV starry night skies or enjoy your morning coffee from the master balcony. Unfinished walk-out basement includes attached 1-car garage. This tastefully decorated beauty comes fully furnished! Additional lumber in basement is available to complete space with log finish. This home is part of a family-friendly clothing optional community. Annual memberships are available for access to adjacent Avalon Resort, which features vacation condos, lodge, an aquatics center, as well as camping. Just two hours from DC area, 40 minutes from fabulous shopping and restaurants in Winchester, VA, and 30 minutes to the historic spas of Berkeley Springs, WV. Come check out this unique property on Wild Apple Lane and find out precisely why the owners dubbed it "Almost Heaven."
Location
State WV
County Hampshire
Zoning RESIDENTIAL
Rooms
Other Rooms Living Room, Bedroom 2, Kitchen, Basement, Bedroom 1, Bathroom 1, Bathroom 2
Basement Daylight, Partial, Connecting Stairway, Garage Access, Interior Access, Poured Concrete, Unfinished, Walkout Level, Windows
Main Level Bedrooms 2
Interior
Hot Water Electric
Heating Baseboard - Electric, Wood Burn Stove, Other
Cooling Ceiling Fan(s)
Flooring Ceramic Tile, Hardwood
Equipment Built-In Microwave, Dryer - Electric, Oven/Range - Electric, Refrigerator, Washer, Water Heater
Furnishings Yes
Appliance Built-In Microwave, Dryer - Electric, Oven/Range - Electric, Refrigerator, Washer, Water Heater
Heat Source Electric, Wood, Natural Gas
Laundry Lower Floor, Basement, Has Laundry, Dryer In Unit, Washer In Unit
Exterior
Parking Features Basement Garage, Garage - Side Entry, Garage Door Opener
Garage Spaces 1.0
Utilities Available Cable TV, Phone Connected, Electric Available
Water Access N
View Trees/Woods
Street Surface Gravel
Accessibility None
Attached Garage 1
Total Parking Spaces 1
Garage Y
Building
Story 3
Foundation Concrete Perimeter
Sewer On Site Septic
Water Private
Architectural Style Log Home, Chalet
Level or Stories 3
Additional Building Above Grade
Structure Type Wood Walls
New Construction N
Schools
School District Hampshire County Schools
Others
Pets Allowed Y
Senior Community No
Tax ID 01-3-00130000
Ownership Fee Simple
SqFt Source Estimated
Acceptable Financing Conventional, FHA, USDA, VA, Cash
Listing Terms Conventional, FHA, USDA, VA, Cash
Financing Conventional,FHA,USDA,VA,Cash
Special Listing Condition Standard
Pets Allowed No Pet Restrictions
Read Less Info
Want to know what your home might be worth? Contact us for a FREE valuation!

Our team is ready to help you sell your home for the highest possible price ASAP

Bought with Jenna Elaine Hill • Exit Success Realty
"My job is to find and attract mastery-based agents to the office, protect the culture, and make sure everyone is happy! "






