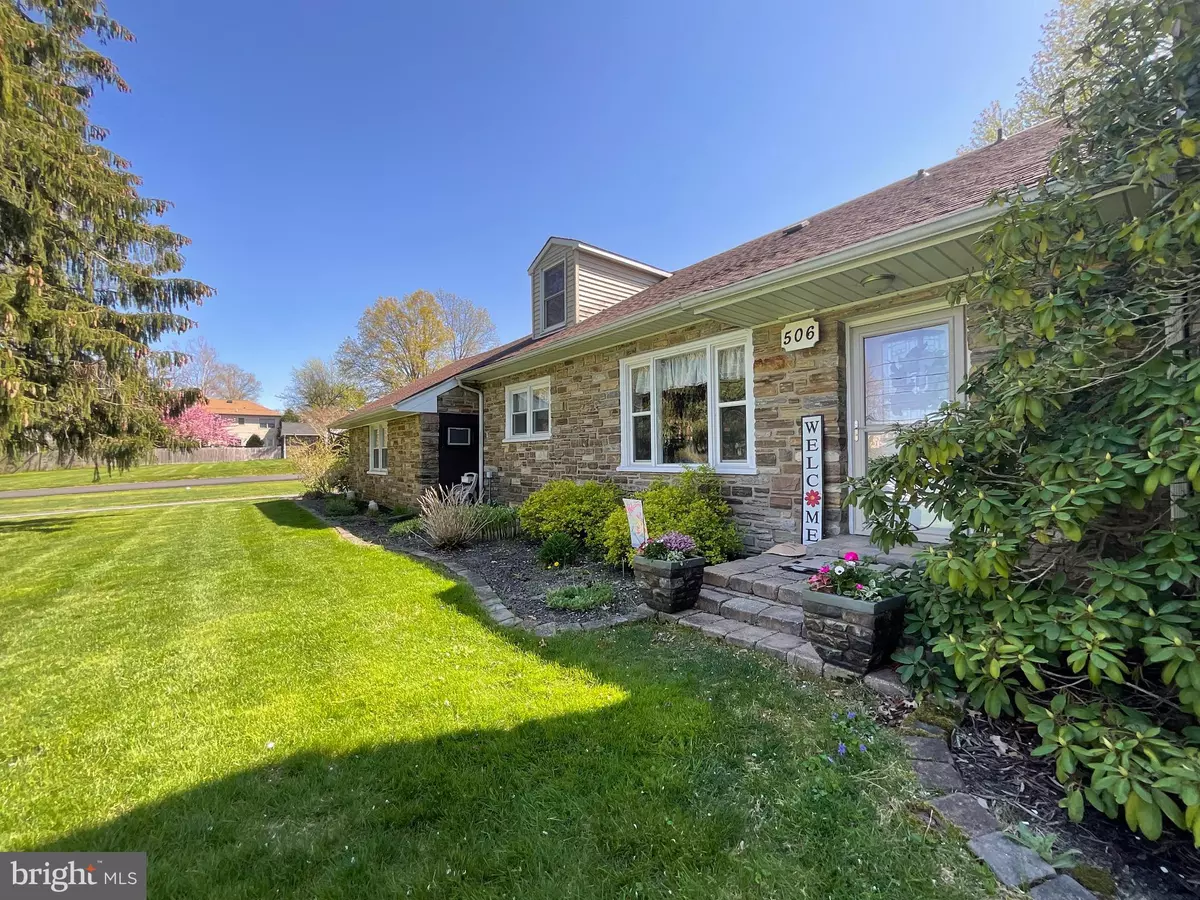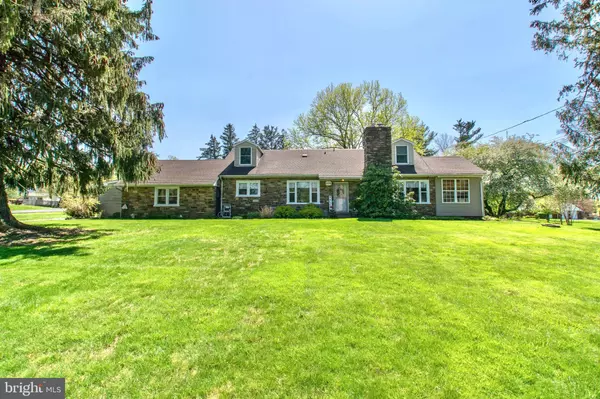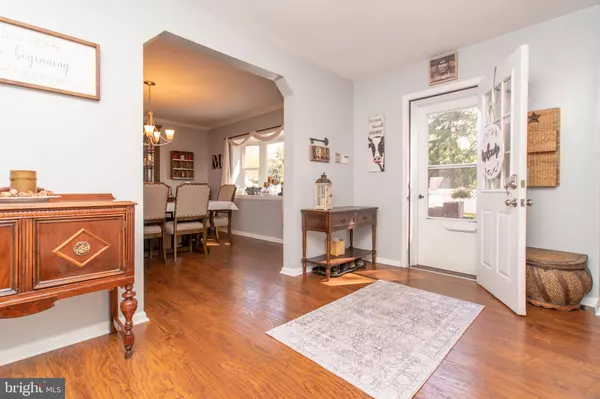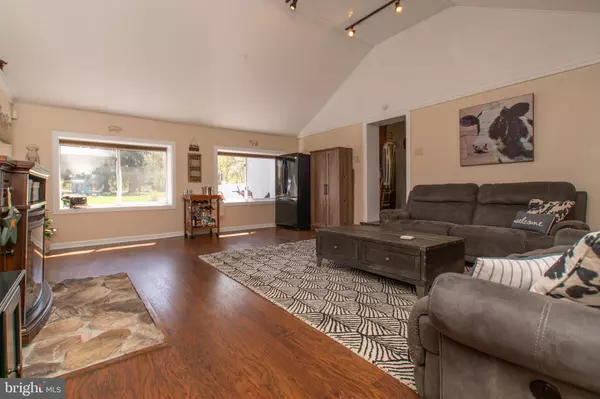$575,000
$550,000
4.5%For more information regarding the value of a property, please contact us for a free consultation.
4 Beds
3 Baths
3,206 SqFt
SOLD DATE : 07/01/2022
Key Details
Sold Price $575,000
Property Type Single Family Home
Sub Type Detached
Listing Status Sold
Purchase Type For Sale
Square Footage 3,206 sqft
Price per Sqft $179
Subdivision None Available
MLS Listing ID PAMC2036394
Sold Date 07/01/22
Style Cape Cod
Bedrooms 4
Full Baths 2
Half Baths 1
HOA Y/N N
Abv Grd Liv Area 2,856
Originating Board BRIGHT
Year Built 1950
Annual Tax Amount $5,078
Tax Year 2021
Lot Size 1.442 Acres
Acres 1.44
Lot Dimensions 150.00 x 0.00
Property Description
This is the one you've been waiting for!! EXPANSIVE two-story Cape Cod perfectly situated on over an acre in the desired North Penn School District. This custom build beauty offers over 3,000 square feet of living space, tons of natural light, neutral decor and life-proof floors that flow through the home. Gourmet Kitchen has great cabinet space, new stainless steel appliances, double wall oven, island cooktop with bar stool seating and a breakfast area, perfect for everyday dining. The spacious Living Room showcases a beautiful wood burning fireplace (2020) with stone surround and leads to the tranquil SUNROOM with access to the rear deck. Formal Dining Room with crown molding and bay window that overlooks the back yard and OVERSIZED Family Room that flaunts vaulted ceilings and fireplace with stone surround. FIRST FLOOR Bedroom with custom built-in shelving and updated FIRST FLOOR FULL Bathroom with stall shower. The upper level boasts three additional nicely sized bedrooms, a renovated bathroom with double vanity sink and upper floor laundry. Need more space… the FINISHED Basement boasts an additional 200+ square feet of living space PLUS tons of storage AND walk out stairs to the rear yard. If you like entertaining… this is the backyard for you!! Driveway parking for 10+ cars, large deck, TIKI BAR, hot tub (2020), fire pit, shed and a large, partially fenced, yard for outdoor activities. NEWER roof, NEWER Hot water heater and so much more. PERFECT location! Just minutes to route 309, 202, shopping, restaurants and public transportation.
Location
State PA
County Montgomery
Area Montgomery Twp (10646)
Zoning R2
Rooms
Basement Workshop, Walkout Stairs, Sump Pump, Heated, Fully Finished
Main Level Bedrooms 1
Interior
Interior Features WhirlPool/HotTub, Kitchen - Island, Kitchen - Eat-In, Formal/Separate Dining Room, Entry Level Bedroom, Ceiling Fan(s)
Hot Water Oil
Heating Hot Water
Cooling Central A/C
Fireplaces Number 2
Fireplaces Type Electric, Wood
Furnishings No
Fireplace Y
Heat Source Oil
Laundry Upper Floor
Exterior
Exterior Feature Deck(s)
Garage Spaces 10.0
Water Access N
Accessibility None
Porch Deck(s)
Total Parking Spaces 10
Garage N
Building
Story 2
Foundation Concrete Perimeter
Sewer Public Sewer
Water Well
Architectural Style Cape Cod
Level or Stories 2
Additional Building Above Grade, Below Grade
New Construction N
Schools
School District North Penn
Others
Senior Community No
Tax ID 46-00-01411-001
Ownership Fee Simple
SqFt Source Assessor
Acceptable Financing Cash, Conventional, FHA, VA
Listing Terms Cash, Conventional, FHA, VA
Financing Cash,Conventional,FHA,VA
Special Listing Condition Standard
Read Less Info
Want to know what your home might be worth? Contact us for a FREE valuation!

Our team is ready to help you sell your home for the highest possible price ASAP

Bought with Graceann Tinney • Keller Williams Real Estate - Newtown
"My job is to find and attract mastery-based agents to the office, protect the culture, and make sure everyone is happy! "






