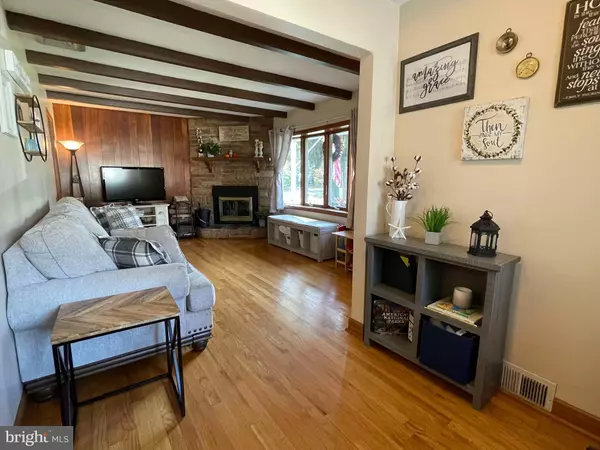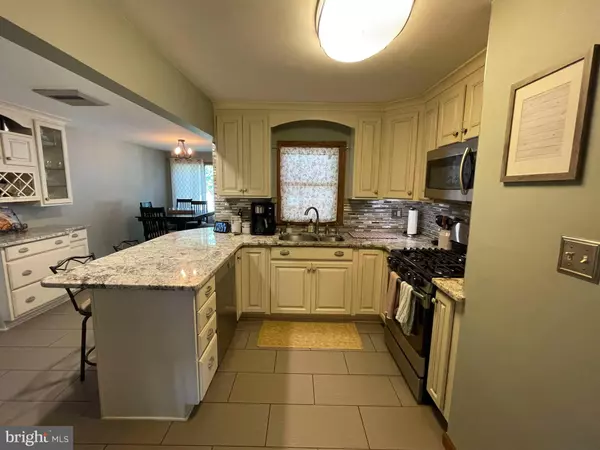$330,000
$318,900
3.5%For more information regarding the value of a property, please contact us for a free consultation.
3 Beds
2 Baths
1,625 SqFt
SOLD DATE : 04/13/2022
Key Details
Sold Price $330,000
Property Type Single Family Home
Sub Type Detached
Listing Status Sold
Purchase Type For Sale
Square Footage 1,625 sqft
Price per Sqft $203
Subdivision Sylvan Glen
MLS Listing ID NJBL2000431
Sold Date 04/13/22
Style Ranch/Rambler
Bedrooms 3
Full Baths 2
HOA Y/N N
Abv Grd Liv Area 1,160
Originating Board BRIGHT
Year Built 1950
Annual Tax Amount $8,425
Tax Year 2021
Lot Dimensions 124.06 x 166.50
Property Description
** Multiple Offers Received - Best and Final Offers Due by Oct 20th at 12pm ** Welcome to the peaceful community of Sylvan Glen, the hidden gem of Bordentown where generations of families call home. Tucked away in a private setting but yet just minutes from all of the modern conveniences, this community offers something for everyone. This beautiful, 3 bedroom & 2 bath home, has been lovingly maintained and upgraded in all the right places, inside and out. Everyone loves a beautiful kitchen and this one is sure to please with antique white cabinets, gorgeous granite counters with bar area, tile backsplash and floors & upgraded, stainless steel appliances. From the kitchen, you have access to a separate front entrance (great for bringing in the groceries) or out to the expansive garage which has custom-built shelving from floor to ceiling, a workbench, and a door to the backyard. Just off the kitchen is the dining area with an unobstructed view of the park-like backyard as well as a slider door so you can step out onto one of the best covered decks youve ever seen. The enormous, 20x16 covered deck allows you to enjoy outdoor living almost year-round without worries about the weather. Enjoy summer BBQs, fall dinners, or just your morning coffee in this tranquil setting you call home. Add in the views of nature as your backdrop and theres no better place to relax and unwind. Rounding out the yard is a new vinyl fence (with 2 gates), a wood shed, built-in fire pit, an outdoor sink and a 30-amp hookup for a generator. Back inside, cozy up to a warm fire in your majestic, stone fireplace or snuggle up on your sofa with views out of the beautiful bay window. The living room has additional design touches such as ceiling beams and gleaming hardwood floors that flow down the hallway into the primary and 2nd bedrooms and a 3rd bedroom has custom built-ins for schoolwork, crafts, or a home office. Theres also an updated full bath that features custom tile work on the walls and floor and an upgraded vanity with stone counter & sink. Finally, head down to the finished basement area with a family room thats large enough for that big screen, and just off this room is a second full bath, cedar closet, bonus room which can be used as a 4th bedroom or home office and laundry & storage area. Oh, did we mention the home has an energy-efficient certification, new main electric panel with 200-amp service as well as new humidifier, newer washer, dryer, and dishwasher all replaced within the past 2-3 years? This home has it all. So whether youre on your cozy front porch chatting with your neighbors as they walk the dog or take their twilight stroll or simply relaxing on your amazing backyard, covered deck while taking in those picturesque views, life just doesnt get any better. This home is sure to please most buyers so make your appointment today or join us at our open house to get a chance at your own little slice of heaven. More pictures coming this week stay tuned.
Location
State NJ
County Burlington
Area Bordentown Twp (20304)
Zoning RES
Rooms
Other Rooms Living Room, Dining Room, Primary Bedroom, Bedroom 2, Bedroom 3, Kitchen, Family Room, Laundry, Other, Bathroom 1, Bonus Room
Basement Full, Partially Finished
Main Level Bedrooms 3
Interior
Interior Features Attic, Carpet, Cedar Closet(s), Dining Area, Efficiency, Breakfast Area, Kitchen - Gourmet, Tub Shower, Upgraded Countertops, Window Treatments, Wood Floors
Hot Water Natural Gas
Heating Forced Air
Cooling Central A/C
Flooring Carpet, Ceramic Tile, Hardwood
Fireplaces Number 1
Fireplaces Type Corner, Fireplace - Glass Doors, Mantel(s), Stone
Equipment Built-In Microwave, Built-In Range, Dishwasher, Dryer - Electric, Dryer - Front Loading, Humidifier, Oven/Range - Gas, Stainless Steel Appliances, Refrigerator, Washer - Front Loading, Disposal
Fireplace Y
Window Features Bay/Bow
Appliance Built-In Microwave, Built-In Range, Dishwasher, Dryer - Electric, Dryer - Front Loading, Humidifier, Oven/Range - Gas, Stainless Steel Appliances, Refrigerator, Washer - Front Loading, Disposal
Heat Source Natural Gas
Laundry Basement
Exterior
Exterior Feature Deck(s), Porch(es)
Parking Features Additional Storage Area, Built In, Garage - Front Entry, Inside Access, Oversized, Garage - Rear Entry
Garage Spaces 5.0
Fence Chain Link, Vinyl
Water Access N
View Creek/Stream, Trees/Woods
Roof Type Shingle
Accessibility None
Porch Deck(s), Porch(es)
Attached Garage 1
Total Parking Spaces 5
Garage Y
Building
Lot Description Backs to Trees, Front Yard, No Thru Street, Rear Yard
Story 1
Foundation Block
Sewer Public Sewer
Water Public
Architectural Style Ranch/Rambler
Level or Stories 1
Additional Building Above Grade, Below Grade
Structure Type Dry Wall
New Construction N
Schools
Elementary Schools Clara Barton E.S.
Middle Schools Bordentown Regional
High Schools Bordentown Regional H.S.
School District Bordentown Regional School District
Others
Pets Allowed Y
Senior Community No
Tax ID 04-00054-00014
Ownership Fee Simple
SqFt Source Assessor
Acceptable Financing Cash, Conventional, FHA, VA
Listing Terms Cash, Conventional, FHA, VA
Financing Cash,Conventional,FHA,VA
Special Listing Condition Standard
Pets Allowed No Pet Restrictions
Read Less Info
Want to know what your home might be worth? Contact us for a FREE valuation!

Our team is ready to help you sell your home for the highest possible price ASAP

Bought with Sruti D Desai • Smires & Associates
"My job is to find and attract mastery-based agents to the office, protect the culture, and make sure everyone is happy! "






