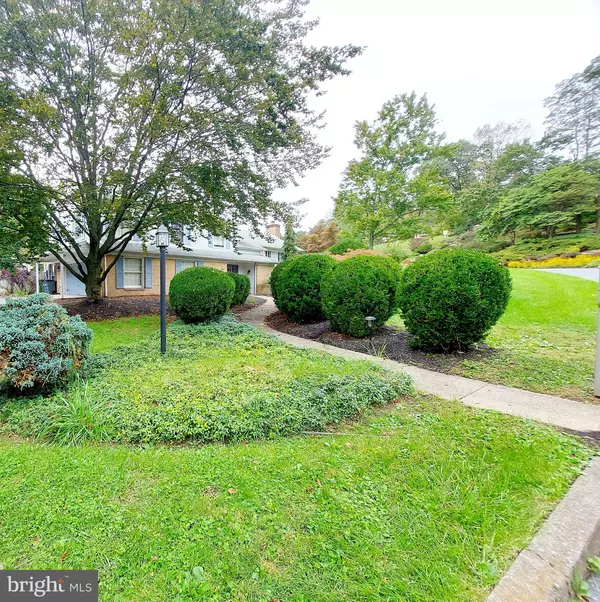$349,000
$349,900
0.3%For more information regarding the value of a property, please contact us for a free consultation.
4 Beds
3 Baths
3,552 SqFt
SOLD DATE : 12/01/2021
Key Details
Sold Price $349,000
Property Type Single Family Home
Sub Type Detached
Listing Status Sold
Purchase Type For Sale
Square Footage 3,552 sqft
Price per Sqft $98
Subdivision Mountaindale
MLS Listing ID PADA2000387
Sold Date 12/01/21
Style Split Level
Bedrooms 4
Full Baths 3
HOA Y/N N
Abv Grd Liv Area 2,702
Originating Board BRIGHT
Year Built 1967
Annual Tax Amount $7,227
Tax Year 2021
Lot Size 0.560 Acres
Acres 0.56
Property Description
Nestled in Mountaindale neighborhood this expansive 4 bed 3 bath home will be sure to surprise you of its size from entering the door! A true Custer custom built home. Entering into the grand foyer you will see the home has been tastefully maintained through out the years. The main level offers a full bath with shower and original design authentic mirror upgraded tile shower and also the laundry area cedar closet and a large family room with sliding doors overlooking the inground pool! The main level offers a spacious formal living room with large picture window perfect for seeking out the deer and many wildlife the neighborhood has to offer. This level you will also find the formal dining room with wood floors perfect for holidays. The large kitchen offers white cabinets newer appliances and a eat in area. Off the kitchen you will find a large screened in patio overlooking the pool.
The upper most level offers 4 bedrooms and 2 full baths including the primary suite. The main bathroom offers oversized double vanity areas with upgraded counters and tub/shower combo. The large primary suite offers multiple closets and its own bathroom with shower. Coming down the stairs you will find a large great room or game room with massive wall to wall brick hearth wood burning fireplace perfect for cozy winter nights! This room also offers a wet bar perfect for a night cap or entertaining. The home has fully upgraded water treatment system and brand new hvac with whole house air purifying system. There is also central vac. The home also offers a 2 car side load garage with large driveway and full garage door shed for storing all your pool equipment. Close to all major shopping and highways. Come see this one today while it lasts!
Location
State PA
County Dauphin
Area Susquehanna Twp (14062)
Zoning RESIDENTIAL
Rooms
Other Rooms Living Room, Dining Room, Primary Bedroom, Bedroom 2, Bedroom 3, Kitchen, Family Room, Foyer, Bedroom 1, Great Room, Laundry, Bathroom 1, Bathroom 2, Primary Bathroom, Screened Porch
Basement Full, Connecting Stairway, Fully Finished, Heated, Interior Access, Windows, Daylight, Partial
Interior
Interior Features Kitchen - Eat-In, Formal/Separate Dining Room, Carpet, Ceiling Fan(s), Recessed Lighting, Tub Shower, Wood Floors, Stall Shower, Attic/House Fan, Bar, Cedar Closet(s), Central Vacuum, Dining Area, Floor Plan - Traditional, Primary Bath(s), Water Treat System, Wet/Dry Bar
Hot Water Natural Gas
Heating Forced Air
Cooling Central A/C
Flooring Carpet, Ceramic Tile, Hardwood, Vinyl
Fireplaces Number 1
Fireplaces Type Brick, Wood, Mantel(s)
Equipment Dishwasher, Oven/Range - Electric, Air Cleaner, Built-In Microwave, Central Vacuum
Furnishings No
Fireplace Y
Window Features Double Pane
Appliance Dishwasher, Oven/Range - Electric, Air Cleaner, Built-In Microwave, Central Vacuum
Heat Source Natural Gas
Laundry Main Floor, Hookup
Exterior
Exterior Feature Deck(s), Enclosed, Porch(es)
Parking Features Garage Door Opener, Inside Access, Garage - Side Entry
Garage Spaces 4.0
Fence Wood, Wood
Pool Concrete, In Ground, Fenced
Utilities Available Cable TV Available, Electric Available, Natural Gas Available, Phone Available, Sewer Available, Water Available
Water Access N
View Garden/Lawn, Street, Trees/Woods
Roof Type Asphalt
Street Surface Paved
Accessibility Level Entry - Main
Porch Deck(s), Enclosed, Porch(es)
Road Frontage Boro/Township, Public
Attached Garage 2
Total Parking Spaces 4
Garage Y
Building
Lot Description Level, Sloping, Front Yard, Landscaping, Rear Yard, Road Frontage
Story 3
Foundation Block
Sewer Public Sewer
Water Well
Architectural Style Split Level
Level or Stories 3
Additional Building Above Grade, Below Grade
New Construction N
Schools
High Schools Susquehanna Township
School District Susquehanna Township
Others
Pets Allowed Y
Senior Community No
Tax ID 62-053-008-000-0000
Ownership Fee Simple
SqFt Source Estimated
Security Features Main Entrance Lock,Smoke Detector
Acceptable Financing Conventional, VA, FHA, Cash
Horse Property N
Listing Terms Conventional, VA, FHA, Cash
Financing Conventional,VA,FHA,Cash
Special Listing Condition Standard
Pets Allowed Cats OK, Dogs OK
Read Less Info
Want to know what your home might be worth? Contact us for a FREE valuation!

Our team is ready to help you sell your home for the highest possible price ASAP

Bought with Gianni Cavero-Aponte • Joy Daniels Real Estate Group, Ltd
"My job is to find and attract mastery-based agents to the office, protect the culture, and make sure everyone is happy! "






