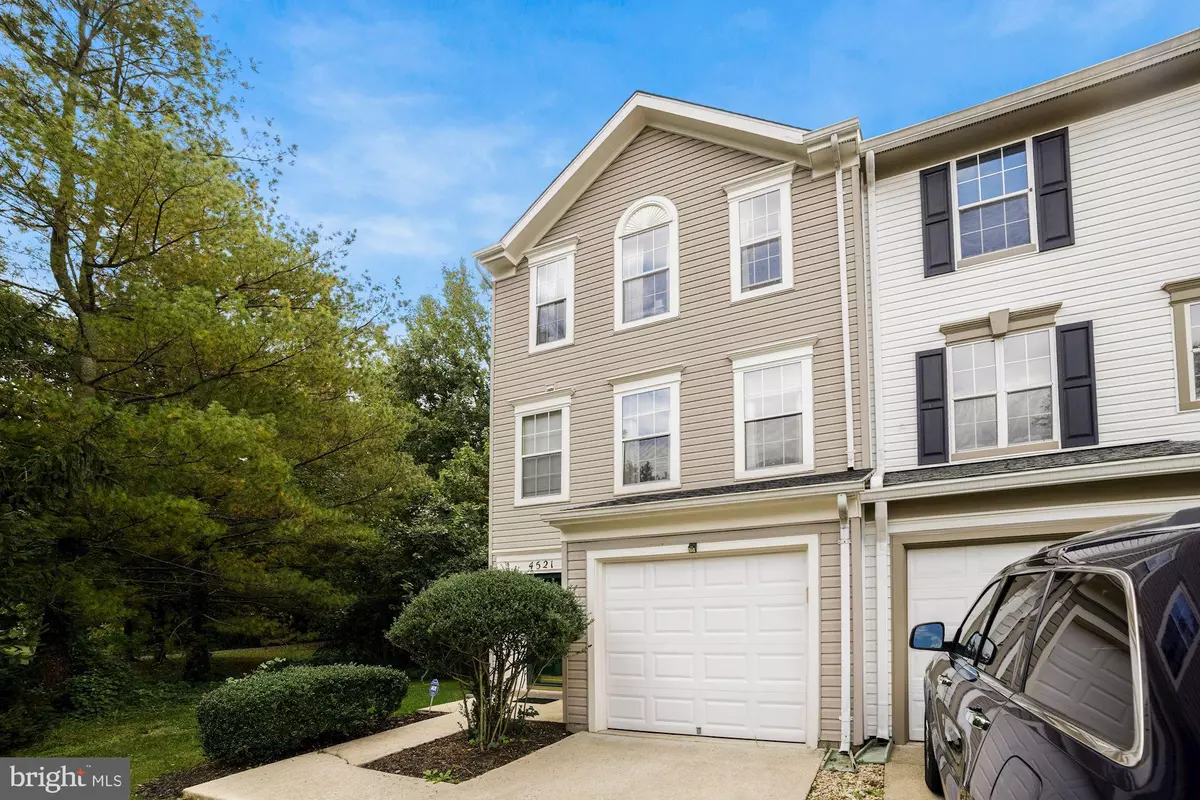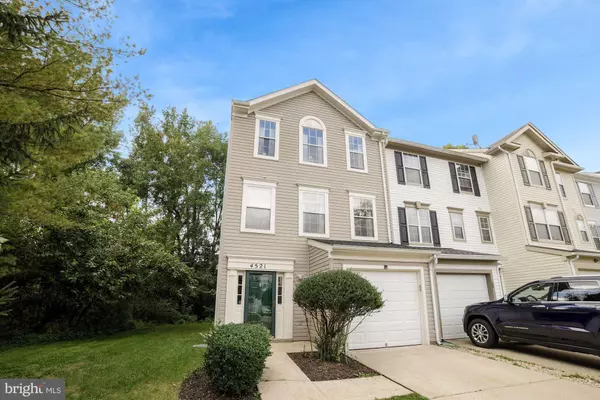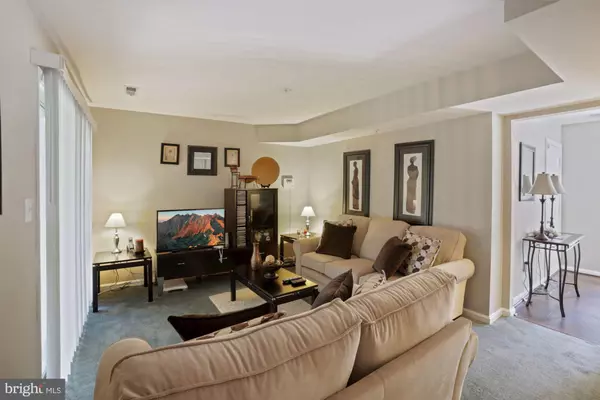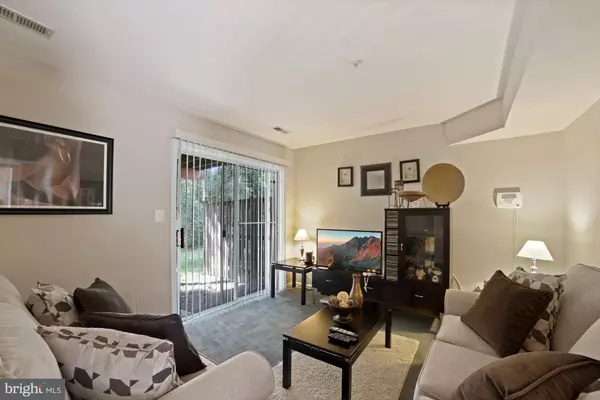$339,900
$339,900
For more information regarding the value of a property, please contact us for a free consultation.
3 Beds
2 Baths
1,600 SqFt
SOLD DATE : 11/23/2021
Key Details
Sold Price $339,900
Property Type Townhouse
Sub Type End of Row/Townhouse
Listing Status Sold
Purchase Type For Sale
Square Footage 1,600 sqft
Price per Sqft $212
Subdivision Kings Grant
MLS Listing ID MDPG2000621
Sold Date 11/23/21
Style Colonial
Bedrooms 3
Full Baths 1
Half Baths 1
HOA Fees $103/mo
HOA Y/N Y
Abv Grd Liv Area 1,600
Originating Board BRIGHT
Year Built 1994
Annual Tax Amount $3,422
Tax Year 2020
Lot Size 2,460 Sqft
Acres 0.06
Property Description
Purchase this home using a Chase Loan and you will receive $5,000 for closing cost or for your down payment - WOW! Welcome to 4521 Harwich Terrace! Neighboring the park at end of the quite cul-de-sac , this premium lot home has terrific views of the lake, playground and activity fields. Rest easy knowing the roof has been recently replaced(2021). There's plenty of natural sun light with the abundance of windows throughout, including side windows on all levels. There's room for all with the three bedrooms on upper level and rec room/guest room on lower level. The main level feature a cook's kitchen with granite counters, modern black appliances, wood cabinets, recess lighting, and luxury flooring. The tastefully painted walls will work with most decors. Worry free parking in the garage or driveway. Located just minutes away from shopping, Interstate 495 and more. A MUST SEE! No more than 3 persons in the property at a time. Please follow all CDC Covid -19 guidelines. All visitors must wear masks.
Location
State MD
County Prince Georges
Zoning RS
Rooms
Basement Front Entrance, Rear Entrance, Daylight, Full, Garage Access, Walkout Level, Windows, Interior Access
Main Level Bedrooms 3
Interior
Interior Features Carpet, Ceiling Fan(s), Dining Area, Floor Plan - Open, Floor Plan - Traditional, Formal/Separate Dining Room, Kitchen - Gourmet, Upgraded Countertops, Wood Floors, Other
Hot Water Natural Gas
Heating Forced Air
Cooling Central A/C
Flooring Carpet, Laminate Plank, Tile/Brick
Equipment Built-In Microwave, Dishwasher, Disposal, Dryer, Exhaust Fan, Refrigerator, Stove, Washer
Window Features Double Pane,Screens
Appliance Built-In Microwave, Dishwasher, Disposal, Dryer, Exhaust Fan, Refrigerator, Stove, Washer
Heat Source Natural Gas
Exterior
Parking Features Garage - Front Entry, Additional Storage Area, Inside Access, Other, Garage Door Opener
Garage Spaces 3.0
Amenities Available Common Grounds, Pool - Outdoor, Soccer Field, Tot Lots/Playground, Volleyball Courts, Water/Lake Privileges
Water Access Y
View Lake, Park/Greenbelt, Trees/Woods
Roof Type Architectural Shingle
Accessibility Other
Attached Garage 1
Total Parking Spaces 3
Garage Y
Building
Story 3
Foundation Slab
Sewer Public Sewer
Water Public
Architectural Style Colonial
Level or Stories 3
Additional Building Above Grade, Below Grade
Structure Type Dry Wall,High
New Construction N
Schools
School District Prince George'S County Public Schools
Others
Senior Community No
Tax ID 17151723386
Ownership Fee Simple
SqFt Source Assessor
Acceptable Financing Cash, Conventional, FHA, VA
Listing Terms Cash, Conventional, FHA, VA
Financing Cash,Conventional,FHA,VA
Special Listing Condition Standard
Read Less Info
Want to know what your home might be worth? Contact us for a FREE valuation!

Our team is ready to help you sell your home for the highest possible price ASAP

Bought with Marjorie T Kelly • HomeSmart
"My job is to find and attract mastery-based agents to the office, protect the culture, and make sure everyone is happy! "






