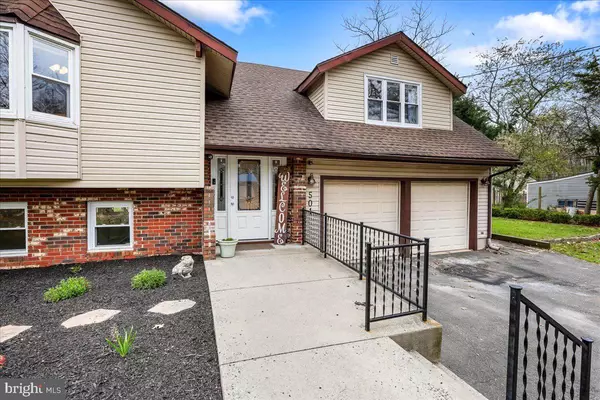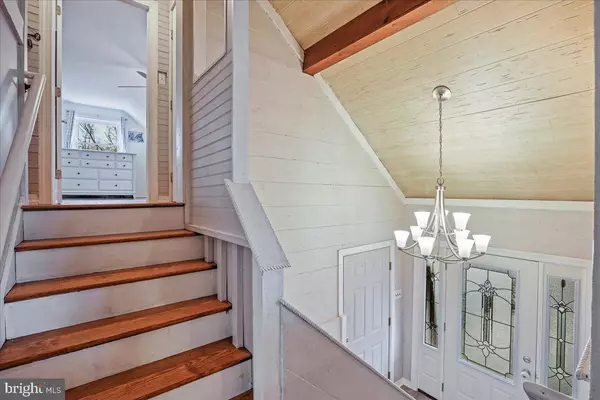$410,000
$379,900
7.9%For more information regarding the value of a property, please contact us for a free consultation.
4 Beds
3 Baths
3,800 SqFt
SOLD DATE : 08/29/2022
Key Details
Sold Price $410,000
Property Type Single Family Home
Sub Type Detached
Listing Status Sold
Purchase Type For Sale
Square Footage 3,800 sqft
Price per Sqft $107
Subdivision Presidential Lakes
MLS Listing ID NJBL2027492
Sold Date 08/29/22
Style Traditional,Split Level
Bedrooms 4
Full Baths 3
HOA Y/N N
Abv Grd Liv Area 3,800
Originating Board BRIGHT
Year Built 1978
Annual Tax Amount $7,778
Tax Year 2021
Lot Size 0.460 Acres
Acres 0.46
Lot Dimensions 125.00 x 160.00
Property Description
Welcome to 501 New York Road located in Presidential Lakes and situated on half an acre offering ALL the space and uniqueness you've been searching for! From the moment you pull into the driveway, you'll notice how loved this home has been. As you enter the Foyer, your jaw will drop at the custom wall tile, tongue and groove ceilings, and character GALORE! Ascend up to the main level and prepare to fall completely in love with this mostly open concept Living Room / Kitchen / Dining area. Gleaming hardwood floors carry you throughout the main level of the home. The Kitchen showcases updated granite countertops, stainless steel appliances, floor to ceiling pantry cabinets, and a deep sink overlooking the Deck and Backyard. The Living Room is EVERYTHING and also features a huge bay window overlooking the front yard and a wood-burning stove for those chilly nights! Just down the hall, you'll discover 3 great sized Bedrooms and a full shared Bathroom. Back across the Living Room located in it's own wing, ascend a few steps up to the Primary Suite showcasing double walk-in closets AND an ensuite Bathroom with double sinks, granite counters, shower, and huge linen closet. Descend back through the main level down into the lower level and prepare to be wow'd! The ENTERTAINER'S DREAM Recreation Room with Wet Bar area featuring a fabulous live-edge wood bar top and just about every recreation room feature you can imagine awaits you here. OH and peek around the corner and take note of the MOVIE ROOM with 6 recliners and screen with projector. Additionally, there's another fabulous room on this level which performs great as a 5th Bedroom/Office/Playroom, or whatever your needs may be along with another 3rd FULL Bathroom with walk-in tiled shower! The Laundry Room is on this lower level as well AND there's a lower Sunroom off the Recreation Room. The list goes on, and there too many unique touches and hidden gems with this home to list! Ascend back upstairs and check out the Sunroom just off the Kitchen that walks out to the oversized two level deck overlooking the FULLY FENCED backyard! There's also a side gate into the backyard in the case you have any Boat/RV parking needs. SO MANY tough to find a feature here that CAN'T be achieved with another home....so what are you waiting for?!? NOTABLE UPDATES: New Septic (2019), New Well Pump (2020), New High Efficiency AC (2019), New energy efficient Insulation in Attic (2020), New dishwasher & faucet in Kitchen (2020), New Fence (2020), New Windows in upper level Sunroom (2020), House Painted top to bottom, Deck Refinished & Backyard Shed Refurbished and painted. Icing on the cake - Sellers are providing a 1-year homebuyers warranty to Buyer at settlement.
Location
State NJ
County Burlington
Area Pemberton Twp (20329)
Zoning RES
Rooms
Other Rooms Living Room, Dining Room, Primary Bedroom, Bedroom 2, Bedroom 3, Bedroom 4, Kitchen, Sun/Florida Room, Laundry, Other, Recreation Room, Bathroom 2, Bathroom 3, Primary Bathroom
Main Level Bedrooms 3
Interior
Interior Features Kitchen - Eat-In, Upgraded Countertops, Ceiling Fan(s), Combination Kitchen/Dining, Dining Area, Exposed Beams, Family Room Off Kitchen, Floor Plan - Open, Kitchen - Gourmet, Primary Bath(s), Recessed Lighting, Walk-in Closet(s), Window Treatments, Wood Floors, Stove - Wood
Hot Water Electric
Heating Forced Air, Central
Cooling Central A/C
Flooring Hardwood, Tile/Brick
Fireplaces Number 2
Fireplaces Type Brick, Wood
Equipment Dishwasher, Refrigerator, Dryer, Microwave, Oven - Self Cleaning, Stainless Steel Appliances, Washer, Water Heater
Furnishings No
Fireplace Y
Appliance Dishwasher, Refrigerator, Dryer, Microwave, Oven - Self Cleaning, Stainless Steel Appliances, Washer, Water Heater
Heat Source Natural Gas
Laundry Lower Floor
Exterior
Exterior Feature Deck(s)
Parking Features Inside Access, Garage Door Opener, Oversized
Garage Spaces 2.0
Fence Fully, Rear, Privacy, Wood
Utilities Available Cable TV
Water Access N
Roof Type Pitched,Shingle
Accessibility None
Porch Deck(s)
Attached Garage 2
Total Parking Spaces 2
Garage Y
Building
Lot Description Corner, Level, Private, Rear Yard
Story 2
Foundation Block
Sewer On Site Septic, Private Sewer
Water Well, Private
Architectural Style Traditional, Split Level
Level or Stories 2
Additional Building Above Grade, Below Grade
Structure Type Cathedral Ceilings,Dry Wall
New Construction N
Schools
Elementary Schools Samuel T. Busansky E.S.
Middle Schools Marcus W. Newcomb M.S.
High Schools Pemberton Twp. H.S.
School District Pemberton Township Schools
Others
Senior Community No
Tax ID 29-00747-00001
Ownership Fee Simple
SqFt Source Estimated
Acceptable Financing Conventional, VA, USDA, FHA
Horse Property N
Listing Terms Conventional, VA, USDA, FHA
Financing Conventional,VA,USDA,FHA
Special Listing Condition Standard
Read Less Info
Want to know what your home might be worth? Contact us for a FREE valuation!

Our team is ready to help you sell your home for the highest possible price ASAP

Bought with Non Member • Non Subscribing Office
"My job is to find and attract mastery-based agents to the office, protect the culture, and make sure everyone is happy! "






