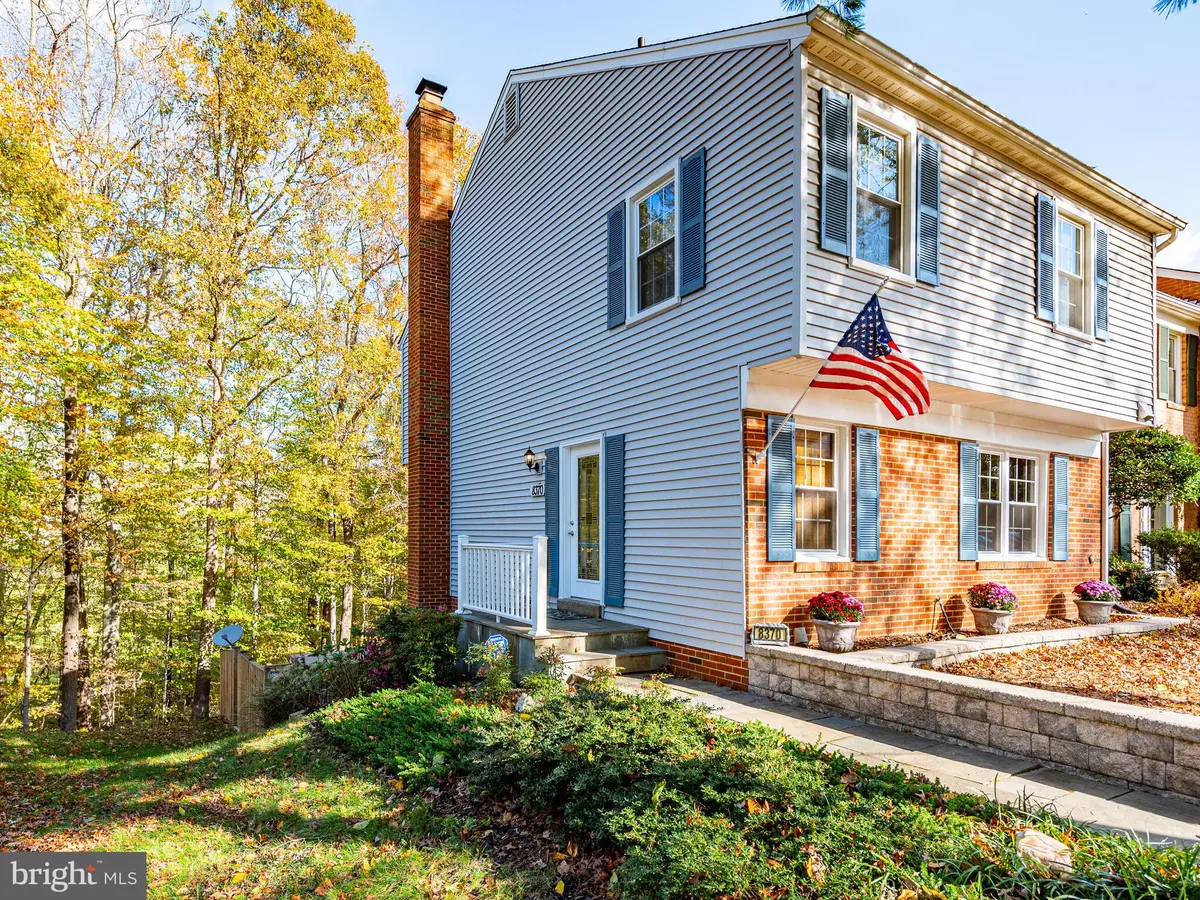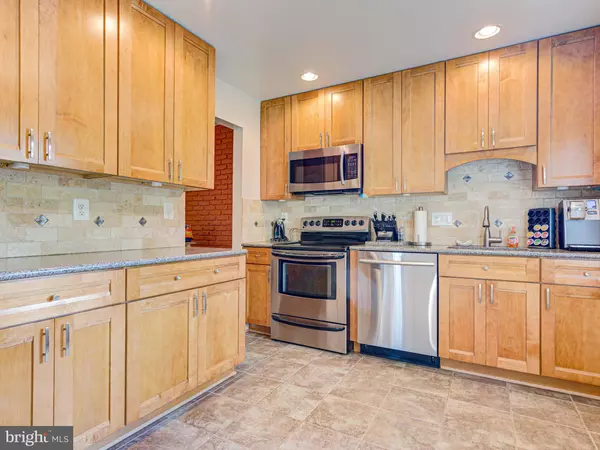$491,000
$480,000
2.3%For more information regarding the value of a property, please contact us for a free consultation.
4 Beds
4 Baths
1,836 SqFt
SOLD DATE : 12/02/2020
Key Details
Sold Price $491,000
Property Type Townhouse
Sub Type End of Row/Townhouse
Listing Status Sold
Purchase Type For Sale
Square Footage 1,836 sqft
Price per Sqft $267
Subdivision Danbury Forest
MLS Listing ID VAFX1161828
Sold Date 12/02/20
Style Contemporary,Colonial
Bedrooms 4
Full Baths 2
Half Baths 2
HOA Fees $85/qua
HOA Y/N Y
Abv Grd Liv Area 1,496
Originating Board BRIGHT
Year Built 1973
Annual Tax Amount $5,003
Tax Year 2020
Lot Size 2,310 Sqft
Acres 0.05
Property Description
Fabulous end unit backs to parkland is ideally sited in this wonderful neighborhood. Located close to major commute routes and yet this neighborhood is tucked away - - surrounded by forests and trails and oh so close to Lake Accotink. This true 4 bedroom home is the largest home in the neighborhood and boasts an amazing use of space on all 5 levels, Beautifully remodeled custom kitchen and numerous updates throughout.. The walkout lower level provides a great recreation room that is light and bright. The backyard is huge and has plenty of room for outdoor entertainment.
Location
State VA
County Fairfax
Zoning 303
Rooms
Other Rooms Living Room, Dining Room, Bedroom 2, Bedroom 3, Bedroom 4, Kitchen, Bedroom 1, Utility Room, Bathroom 1, Bathroom 2
Basement Fully Finished, Rear Entrance, Walkout Level
Interior
Hot Water Electric
Heating Forced Air
Cooling Central A/C
Flooring Hardwood, Ceramic Tile, Carpet
Fireplaces Number 1
Fireplaces Type Wood
Fireplace Y
Window Features Double Pane
Heat Source Electric
Exterior
Exterior Feature Patio(s)
Parking On Site 1
Fence Rear
Amenities Available Common Grounds, Jog/Walk Path, Pool - Outdoor, Tot Lots/Playground
Water Access N
View Trees/Woods
Roof Type Architectural Shingle
Accessibility None
Porch Patio(s)
Garage N
Building
Lot Description Backs - Parkland
Story 5
Sewer Public Sewer
Water Public
Architectural Style Contemporary, Colonial
Level or Stories 5
Additional Building Above Grade, Below Grade
New Construction N
Schools
Elementary Schools Call School Board
Middle Schools Call School Board
High Schools Call School Board
School District Fairfax County Public Schools
Others
Pets Allowed Y
HOA Fee Include Common Area Maintenance,Pool(s),Reserve Funds,Snow Removal
Senior Community No
Tax ID 0791 10 0116
Ownership Fee Simple
SqFt Source Assessor
Horse Property N
Special Listing Condition Standard
Pets Allowed No Pet Restrictions
Read Less Info
Want to know what your home might be worth? Contact us for a FREE valuation!

Our team is ready to help you sell your home for the highest possible price ASAP

Bought with Pia Castagnino • Samson Properties
"My job is to find and attract mastery-based agents to the office, protect the culture, and make sure everyone is happy! "






