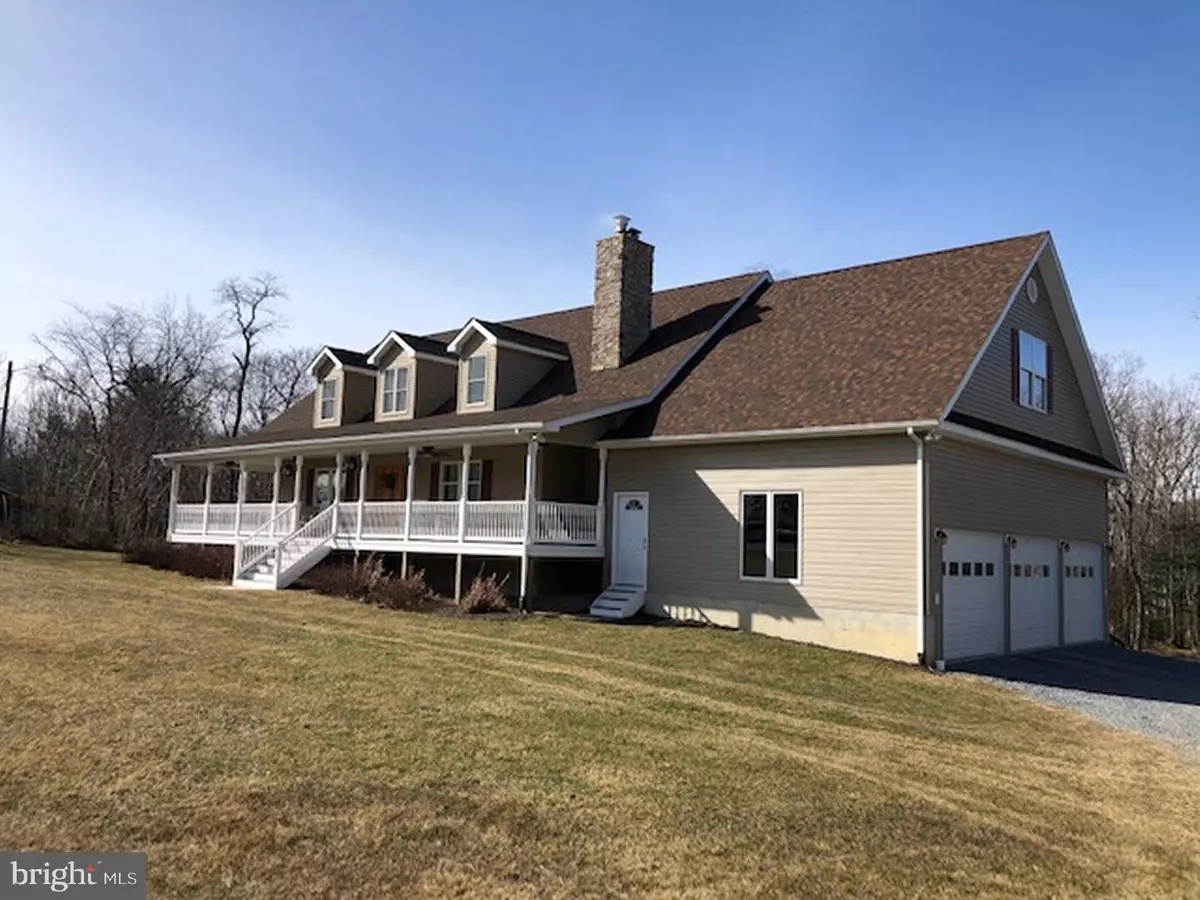$470,000
$499,900
6.0%For more information regarding the value of a property, please contact us for a free consultation.
3 Beds
3 Baths
3,622 SqFt
SOLD DATE : 08/18/2021
Key Details
Sold Price $470,000
Property Type Single Family Home
Sub Type Detached
Listing Status Sold
Purchase Type For Sale
Square Footage 3,622 sqft
Price per Sqft $129
Subdivision Parks Hollow
MLS Listing ID WVHS115854
Sold Date 08/18/21
Style Cape Cod
Bedrooms 3
Full Baths 2
Half Baths 1
HOA Fees $7/ann
HOA Y/N Y
Abv Grd Liv Area 3,622
Originating Board BRIGHT
Year Built 2013
Annual Tax Amount $1,437
Tax Year 2020
Lot Size 5.000 Acres
Acres 5.0
Property Description
This Cape Cod on 5 acres is something special. Custom built and very well maintained. 3 bedrooms (master on the main level) 2.5 baths. Spacious livingroom with woodburning fireplace. There are wood floors throughout the home, on both the main and upper levels. The two upstairs bedrooms are enormous, with walk-in closets and finished storage under the eaves. The bedrooms share a full bath with whirlpool tub, shower, (2) single vanities. There is also a large area the owner uses as a study area/library. Also on the upper level is a large bonus room, accessed through an upper bedroom or separate stairway coming from the attached 3 bay garage. The main level features the mastersuite, complete with 2 walk-in closets, a large bath with jacuzzi tub, 2 single vanities and a tiled, oversized shower. Also on this level is a massage room that could be an office or possibly another bedroom (no closet). The kitchen features beautiful cabinetry and island, pantry, access to the dining area and door to a rear covered porch (overlooks the deck and above ground pool in the rear yard). You will take in the custom touches which include wide base, door and window trim. Interior doors are beautiful stained 6 panel pine. The detached 32 x 24 garage comes with a car lift & compressor. There is so much to see here, we could go on and on . Come take a look.
Location
State WV
County Hampshire
Zoning 101
Direction South
Rooms
Other Rooms Living Room, Primary Bedroom, Bedroom 2, Bedroom 3, Kitchen, Basement, Library, 2nd Stry Fam Rm, Laundry, Office, Bathroom 2, Primary Bathroom, Half Bath
Basement Full, Connecting Stairway, Outside Entrance, Rear Entrance, Rough Bath Plumb, Unfinished, Walkout Level, Windows
Main Level Bedrooms 1
Interior
Interior Features Additional Stairway, Attic, Ceiling Fan(s), Combination Kitchen/Dining, Entry Level Bedroom, Kitchen - Island, Pantry, Recessed Lighting, Soaking Tub, Walk-in Closet(s), Wood Floors, Water Treat System, Central Vacuum
Hot Water Electric
Heating Heat Pump(s)
Cooling Central A/C
Flooring Hardwood, Ceramic Tile
Fireplaces Number 1
Fireplaces Type Wood
Equipment Built-In Microwave, Dishwasher, Dryer, Refrigerator, Stove, Washer
Furnishings No
Fireplace Y
Appliance Built-In Microwave, Dishwasher, Dryer, Refrigerator, Stove, Washer
Heat Source Electric
Laundry Main Floor
Exterior
Parking Features Garage - Side Entry, Garage Door Opener, Inside Access, Oversized
Garage Spaces 5.0
Pool Above Ground
Utilities Available Phone Available, Propane
Water Access N
View Trees/Woods, Street
Roof Type Architectural Shingle
Street Surface Gravel
Accessibility None
Road Frontage Road Maintenance Agreement
Attached Garage 3
Total Parking Spaces 5
Garage Y
Building
Lot Description Front Yard, Level, No Thru Street, Partly Wooded, Rear Yard, Road Frontage, Rural, SideYard(s)
Story 2
Sewer On Site Septic
Water Well
Architectural Style Cape Cod
Level or Stories 2
Additional Building Above Grade, Below Grade
New Construction N
Schools
School District Hampshire County Schools
Others
HOA Fee Include Road Maintenance
Senior Community No
Tax ID 0219001000340000
Ownership Fee Simple
SqFt Source Assessor
Horse Property N
Special Listing Condition Standard
Read Less Info
Want to know what your home might be worth? Contact us for a FREE valuation!

Our team is ready to help you sell your home for the highest possible price ASAP

Bought with Patrick S Schneble • RE/MAX 1st Realty
"My job is to find and attract mastery-based agents to the office, protect the culture, and make sure everyone is happy! "






