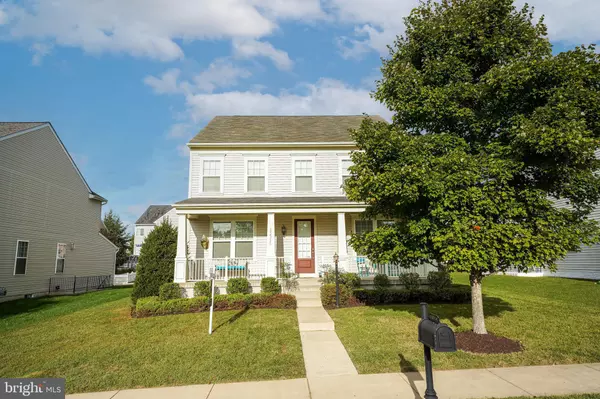$650,000
$650,000
For more information regarding the value of a property, please contact us for a free consultation.
5 Beds
4 Baths
3,542 SqFt
SOLD DATE : 12/02/2021
Key Details
Sold Price $650,000
Property Type Single Family Home
Sub Type Detached
Listing Status Sold
Purchase Type For Sale
Square Footage 3,542 sqft
Price per Sqft $183
Subdivision Hope Hill Crossing
MLS Listing ID VAPW2008124
Sold Date 12/02/21
Style Colonial
Bedrooms 5
Full Baths 3
Half Baths 1
HOA Fees $108/mo
HOA Y/N Y
Abv Grd Liv Area 2,656
Originating Board BRIGHT
Year Built 2012
Annual Tax Amount $6,232
Tax Year 2021
Lot Size 8,189 Sqft
Acres 0.19
Property Description
This home is ready for you and your family to move right in time for the Holidays!! Don't miss your chance to own this lovely, like-new 5 bedroom, 3.5 bath, 2-car garage home in the highly coveted neighborhood of Hope Hill Crossing! This house has it all -inviting open floor plan with formal dining room, welcoming family room and updated gourmet, eat-in kitchen with gas cooktop, double oven, granite counters, cabinets galore and stainless steel appliances. Warm neutral colors and all hardwood floors on the main level. The home is completely wired with surround sound system and alarm system.
Upstairs has big beautiful hallway/landing with 4 bedrooms. The primary bedroom is huge and has 2 generous walk in closets and a spa like en-suite bathroom with soaking tub, separate shower and double vanity. The other 3 bedrooms are all nice size and the hall way full bath has double vanity. A large laundry room (washer and dryer convery) completes the upstairs.
The finished basement is where you will find the 5th bedroom, another full bathroom, a huge recreation room and big unfinished storage/mechanical area. Perfect space for large gatherings, morning workouts, or working from home! This 9-year young home has been so well cared for that it truly feels like new - carpet, wood floors, bathrooms, appliances, walls, switches, everything is in excellent condition!
The home is on a nice level lot and has a great front porch with a view of the Hill Crossing South community park with playground, trees, gazebo and "Little Free Library." Hope Hill Crossing is definiely a front porch kind of neighborhood with tons of amenities to include walking paths, playgrounds, basketball and volleyball courts, dog walking stations and community pool and clubhouse.
Don't let this opportunity pass you by!
Location
State VA
County Prince William
Zoning PMR
Rooms
Other Rooms Living Room, Dining Room, Primary Bedroom, Bedroom 2, Bedroom 3, Bedroom 4, Bedroom 5, Kitchen, Recreation Room, Storage Room
Basement Rear Entrance, Connecting Stairway, Sump Pump, Full, Fully Finished, Heated, Daylight, Partial, Walkout Stairs
Interior
Interior Features Breakfast Area, Bar, Carpet, Ceiling Fan(s), Floor Plan - Open, Formal/Separate Dining Room, Kitchen - Eat-In, Kitchen - Table Space, Primary Bath(s), Recessed Lighting, Soaking Tub, Walk-in Closet(s), Wood Floors, Window Treatments
Hot Water Natural Gas
Heating Forced Air
Cooling Ceiling Fan(s), Central A/C
Flooring Carpet, Hardwood
Fireplaces Number 1
Fireplaces Type Fireplace - Glass Doors
Equipment Built-In Microwave, Dishwasher, Disposal, Dryer, Dryer - Front Loading, Exhaust Fan, Icemaker, Oven - Double, Refrigerator, Stainless Steel Appliances, Washer, Cooktop
Fireplace Y
Window Features Double Pane,Screens
Appliance Built-In Microwave, Dishwasher, Disposal, Dryer, Dryer - Front Loading, Exhaust Fan, Icemaker, Oven - Double, Refrigerator, Stainless Steel Appliances, Washer, Cooktop
Heat Source Natural Gas
Exterior
Exterior Feature Deck(s), Porch(es)
Parking Features Garage - Rear Entry
Garage Spaces 4.0
Amenities Available Tot Lots/Playground, Basketball Courts, Club House, Common Grounds, Pool - Outdoor, Volleyball Courts, Jog/Walk Path
Water Access N
View Garden/Lawn, Park/Greenbelt, Trees/Woods
Accessibility None
Porch Deck(s), Porch(es)
Attached Garage 2
Total Parking Spaces 4
Garage Y
Building
Lot Description Landscaping, Rear Yard, Front Yard, Level, No Thru Street, SideYard(s)
Story 3
Foundation Concrete Perimeter
Sewer Public Sewer
Water Public
Architectural Style Colonial
Level or Stories 3
Additional Building Above Grade, Below Grade
Structure Type 9'+ Ceilings,Tray Ceilings
New Construction N
Schools
Elementary Schools Ashland
Middle Schools Saunders
School District Prince William County Public Schools
Others
Pets Allowed Y
HOA Fee Include Management,Trash,Snow Removal
Senior Community No
Tax ID 8091-31-7415
Ownership Fee Simple
SqFt Source Assessor
Acceptable Financing Conventional, FHA, VA, Cash
Listing Terms Conventional, FHA, VA, Cash
Financing Conventional,FHA,VA,Cash
Special Listing Condition Standard
Pets Allowed No Pet Restrictions
Read Less Info
Want to know what your home might be worth? Contact us for a FREE valuation!

Our team is ready to help you sell your home for the highest possible price ASAP

Bought with Stephen Tatum • Samson Properties
"My job is to find and attract mastery-based agents to the office, protect the culture, and make sure everyone is happy! "






