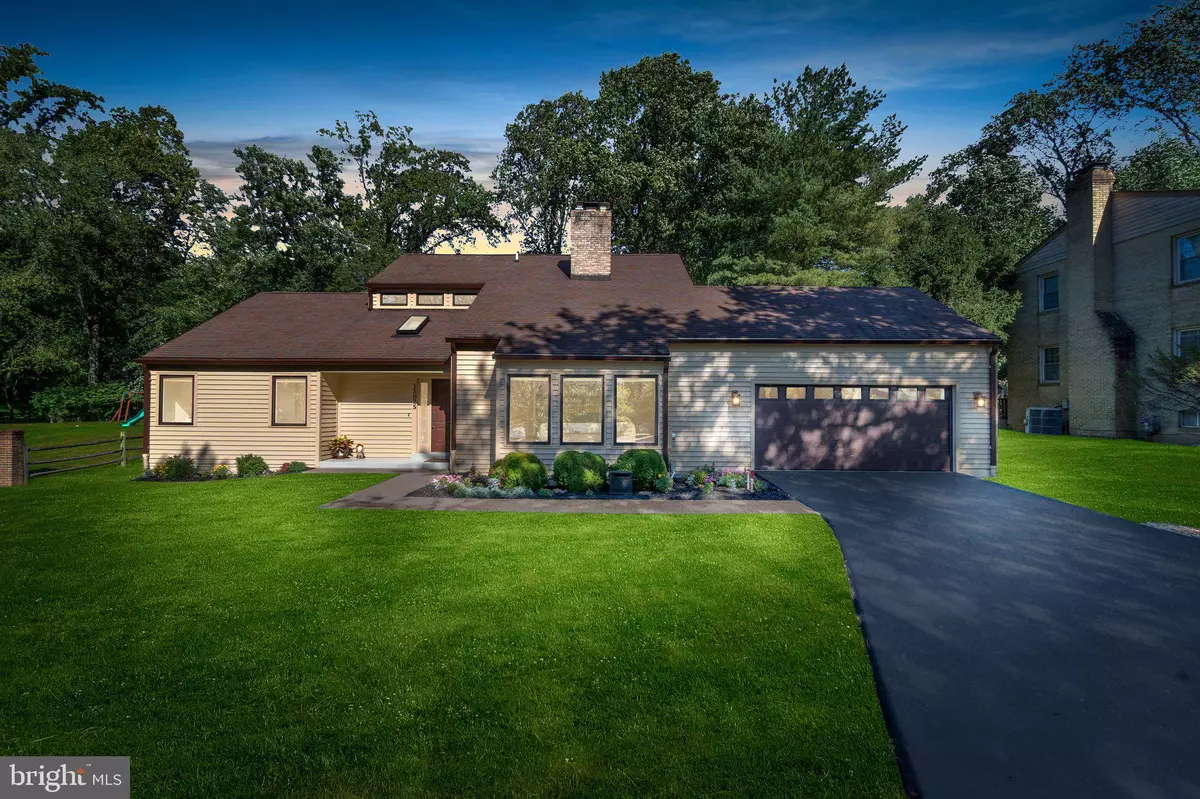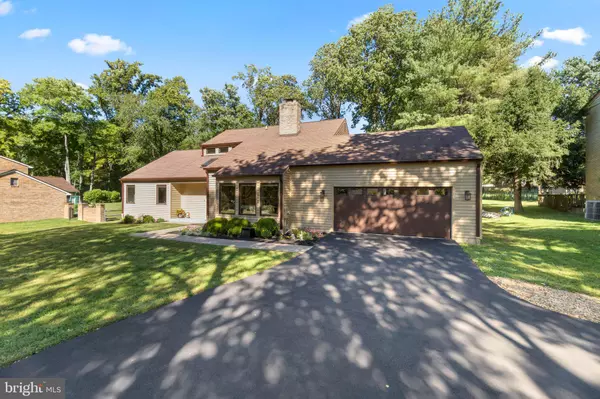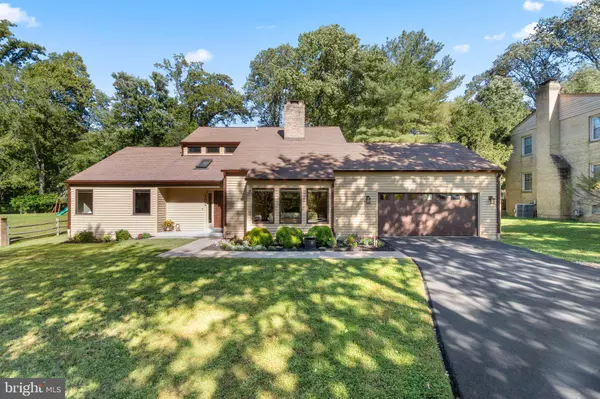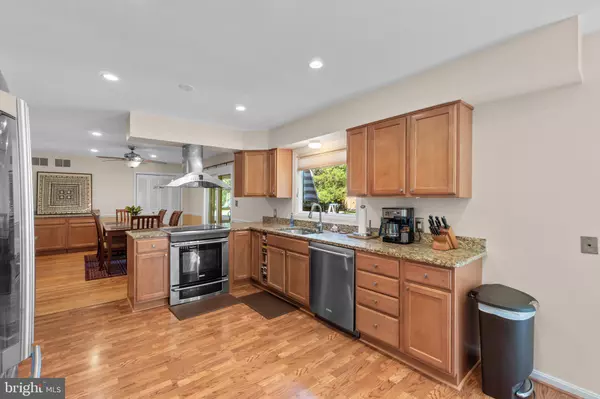$660,000
$675,000
2.2%For more information regarding the value of a property, please contact us for a free consultation.
3 Beds
4 Baths
3,097 SqFt
SOLD DATE : 11/17/2022
Key Details
Sold Price $660,000
Property Type Single Family Home
Sub Type Detached
Listing Status Sold
Purchase Type For Sale
Square Footage 3,097 sqft
Price per Sqft $213
Subdivision Colesville Park
MLS Listing ID MDMC2070698
Sold Date 11/17/22
Style Mid-Century Modern
Bedrooms 3
Full Baths 3
Half Baths 1
HOA Y/N N
Abv Grd Liv Area 2,097
Originating Board BRIGHT
Year Built 1983
Annual Tax Amount $5,973
Tax Year 2022
Lot Size 0.434 Acres
Acres 0.43
Property Description
You need to see this one of a kind, mid century modern STUNNER! This is the most unique and special home you will see all year. Starting from the newly replaced and freshly sealed driveway, the walk up to this home is just beautiful. Pristine landscaping, mature trees (that flower in the spring!) and a freshly painted exterior, you have nothing to do but enjoy! Inside you will find an updated kitchen with granite counters, an induction range, modern statement range hood, and tons of space to spread out. Your private oasis is also on the main level featuring an ample primary suite with dual closets, picture windows, a private en-suite, AND access to the screened porch overlooking the large level, tree lined yard complete with your very own hot tub. It's a luxury spa retreat from the comfort of your own home! In addition to the screened porch, there is also a freshly sealed trex-deck that leads right back into the kitchen/dining area, perfect for grilling during these cool fall nights. The massive basement is all set for all your entertaining and movie night dreams! Entertainment area, wired with overhead speakers and ready for the projector to be installed, pool table area, private office, and home gym/bonus room are topped off with a third full bath! Projector will be installed prior to closing if requested. Upstairs, the two additional bedrooms are expansive. with large picture windows that let in tons of light throughout the day. The upstairs hallway is the perfect place to put a reading nook! Don't miss the bonus storage space at the top of the stairs. Finish this off for a bonus hang-out space, or keep it easy access storage for all your seasonal decorations! Other standout items to note are the designer replacement windows, installed in 2009 by Marvin Windows. No expense was spared to get these top-of-the line windows! All of this on an absolutely gorgeous street, tucked back in a quiet neighborhood thats just minutes from major commuter roads, shopping and dining. You will not want to miss this one, so schedule your private showing today!
Location
State MD
County Montgomery
Zoning R200
Rooms
Basement Full, Fully Finished, Improved
Main Level Bedrooms 1
Interior
Hot Water Electric
Heating Heat Pump - Oil BackUp
Cooling Ceiling Fan(s), Central A/C
Fireplaces Number 1
Fireplace Y
Heat Source Electric, Oil
Laundry Main Floor, Has Laundry
Exterior
Exterior Feature Deck(s), Enclosed, Porch(es), Screened
Parking Features Garage - Front Entry, Inside Access, Oversized
Garage Spaces 8.0
Water Access N
View Scenic Vista, Trees/Woods
Accessibility Level Entry - Main, 2+ Access Exits
Porch Deck(s), Enclosed, Porch(es), Screened
Attached Garage 2
Total Parking Spaces 8
Garage Y
Building
Story 3
Foundation Other
Sewer Public Sewer
Water Public
Architectural Style Mid-Century Modern
Level or Stories 3
Additional Building Above Grade, Below Grade
New Construction N
Schools
Elementary Schools Cloverly
Middle Schools Briggs Chaney
High Schools Paint Branch
School District Montgomery County Public Schools
Others
Senior Community No
Tax ID 160500311804
Ownership Fee Simple
SqFt Source Assessor
Special Listing Condition Standard
Read Less Info
Want to know what your home might be worth? Contact us for a FREE valuation!

Our team is ready to help you sell your home for the highest possible price ASAP

Bought with Hasan Hyder • United Real Estate
"My job is to find and attract mastery-based agents to the office, protect the culture, and make sure everyone is happy! "






