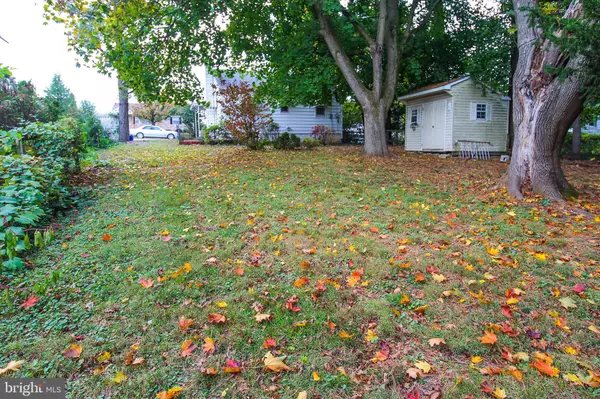$126,000
$129,900
3.0%For more information regarding the value of a property, please contact us for a free consultation.
2 Beds
1 Bath
1,296 SqFt
SOLD DATE : 01/15/2021
Key Details
Sold Price $126,000
Property Type Single Family Home
Sub Type Detached
Listing Status Sold
Purchase Type For Sale
Square Footage 1,296 sqft
Price per Sqft $97
Subdivision None Available
MLS Listing ID PADA127004
Sold Date 01/15/21
Style Ranch/Rambler
Bedrooms 2
Full Baths 1
HOA Y/N N
Abv Grd Liv Area 648
Originating Board BRIGHT
Year Built 1949
Annual Tax Amount $1,448
Tax Year 2020
Lot Size 5,662 Sqft
Acres 0.13
Property Description
Welcome to your new home at 121 Prince St! Conveniently located near Jonestown Rd, Route 83 and an abundance of shopping centers, you can get to your desired locations in no time. This house provides a pleasant outdoor area with a deck and backyard to enjoy. Newly installed carpets in the bedrooms and living room, along with new flooring in the kitchen will provide you with an updated and finished look throughout your home! This home will go quickly, so do not wait around to see it. Schedule your showing today and make it your home!
Location
State PA
County Dauphin
Area Lower Paxton Twp (14035)
Zoning RESI
Rooms
Other Rooms Living Room, Kitchen
Basement Full, Sump Pump, Unfinished
Main Level Bedrooms 2
Interior
Hot Water Electric
Heating Forced Air
Cooling Central A/C
Flooring Carpet, Laminated, Vinyl
Equipment Built-In Microwave, Dishwasher, Oven/Range - Electric, Washer/Dryer Hookups Only, Water Heater
Fireplace N
Appliance Built-In Microwave, Dishwasher, Oven/Range - Electric, Washer/Dryer Hookups Only, Water Heater
Heat Source Oil
Laundry Basement, Hookup
Exterior
Exterior Feature Deck(s), Porch(es)
Garage Spaces 2.0
Water Access N
Roof Type Architectural Shingle,Asphalt,Pitched,Shingle
Accessibility None
Porch Deck(s), Porch(es)
Total Parking Spaces 2
Garage N
Building
Lot Description Front Yard, Open, Rear Yard, Sloping
Story 1
Foundation Block
Sewer Public Sewer
Water Public
Architectural Style Ranch/Rambler
Level or Stories 1
Additional Building Above Grade, Below Grade
Structure Type Dry Wall,Paneled Walls,Plaster Walls
New Construction N
Schools
High Schools Central Dauphin East
School District Central Dauphin
Others
Senior Community No
Tax ID 35-052-230-000-0000
Ownership Fee Simple
SqFt Source Estimated
Security Features Carbon Monoxide Detector(s),Smoke Detector
Acceptable Financing Cash, Conventional, VA
Listing Terms Cash, Conventional, VA
Financing Cash,Conventional,VA
Special Listing Condition Standard
Read Less Info
Want to know what your home might be worth? Contact us for a FREE valuation!

Our team is ready to help you sell your home for the highest possible price ASAP

Bought with KARLA SNYDER • Keller Williams Realty
"My job is to find and attract mastery-based agents to the office, protect the culture, and make sure everyone is happy! "






