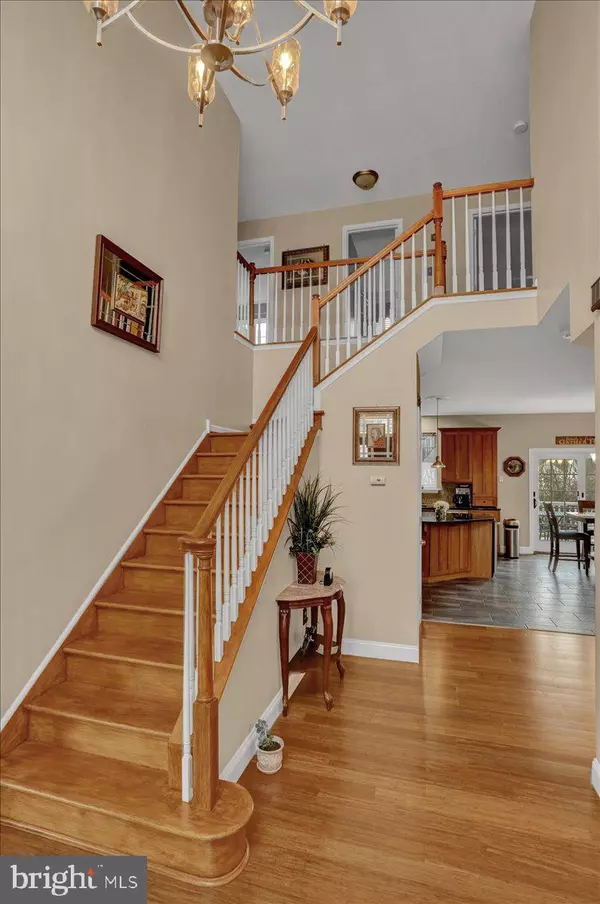$550,000
$525,000
4.8%For more information regarding the value of a property, please contact us for a free consultation.
5 Beds
3 Baths
5,664 SqFt
SOLD DATE : 06/02/2022
Key Details
Sold Price $550,000
Property Type Single Family Home
Sub Type Detached
Listing Status Sold
Purchase Type For Sale
Square Footage 5,664 sqft
Price per Sqft $97
Subdivision High Meadow
MLS Listing ID PABK2013736
Sold Date 06/02/22
Style Colonial
Bedrooms 5
Full Baths 2
Half Baths 1
HOA Y/N N
Abv Grd Liv Area 4,164
Originating Board BRIGHT
Year Built 2005
Annual Tax Amount $10,086
Tax Year 2022
Lot Size 0.930 Acres
Acres 0.93
Lot Dimensions 0.00 x 0.00
Property Description
Welcome to this stunning home in Daniel Boone Schools. Nestled in the desirable High Meadows community. Conveniently located to major routes, shopping, and restaurants. This home was completely renovated in 2020 with features you will only find here!!! Entering the airy two-story foyer with an extensive open floor plan. Formal dining room has ample natural light with bay window and is open to the kitchen, perfect for entertaining guests. Adjacent to the dining room is a formal living room with Wainscoting. The kitchen features beautiful maple cabinetry, stainless-steel appliances, large island with built in beverage cooler, granite backsplash and countertops and imported Italian ceramic tile flooring. Breakfast nook has access through sliding door to composite deck that overlooks the private backyard. Spacious and bright family room with vaulted ceiling and gas fireplace. Home office or Fifth bedroom, oversized two car garage with epoxy flooring and a hall half bath completes the main floor. Heading upstairs is the immense primary bedroom with separate sitting room and walk in closet. The Ensite bath with Travertine dual sink vanity, Travertine tiled shower stall, and large garden tub. Three sizeable bedrooms with ample closet space, laundry room and full hall bath with dual sinks and tiled shower. The finished basement offers additional living space and is open with luxury vinyl plank flooring, daylight walk out sliding door to back yard, and storage room. Pride of ownership shows with this beautiful home. Don't wait to see this gem, it will not last long!!
Location
State PA
County Berks
Area Amity Twp (10224)
Zoning RES
Rooms
Other Rooms Living Room, Dining Room, Primary Bedroom, Sitting Room, Bedroom 2, Bedroom 3, Kitchen, Family Room, Bedroom 1, Laundry, Office
Basement Full
Main Level Bedrooms 1
Interior
Hot Water Natural Gas
Heating Forced Air
Cooling Central A/C
Fireplaces Number 1
Fireplace Y
Heat Source Natural Gas
Exterior
Parking Features Garage - Side Entry, Inside Access
Garage Spaces 3.0
Water Access N
Accessibility None
Attached Garage 3
Total Parking Spaces 3
Garage Y
Building
Story 2
Foundation Concrete Perimeter
Sewer Public Sewer
Water Public
Architectural Style Colonial
Level or Stories 2
Additional Building Above Grade, Below Grade
New Construction N
Schools
School District Daniel Boone Area
Others
Senior Community No
Tax ID 24-5365-19-70-0743
Ownership Fee Simple
SqFt Source Estimated
Special Listing Condition Standard
Read Less Info
Want to know what your home might be worth? Contact us for a FREE valuation!

Our team is ready to help you sell your home for the highest possible price ASAP

Bought with Katie C Broskey • Keller Williams Platinum Realty
"My job is to find and attract mastery-based agents to the office, protect the culture, and make sure everyone is happy! "






