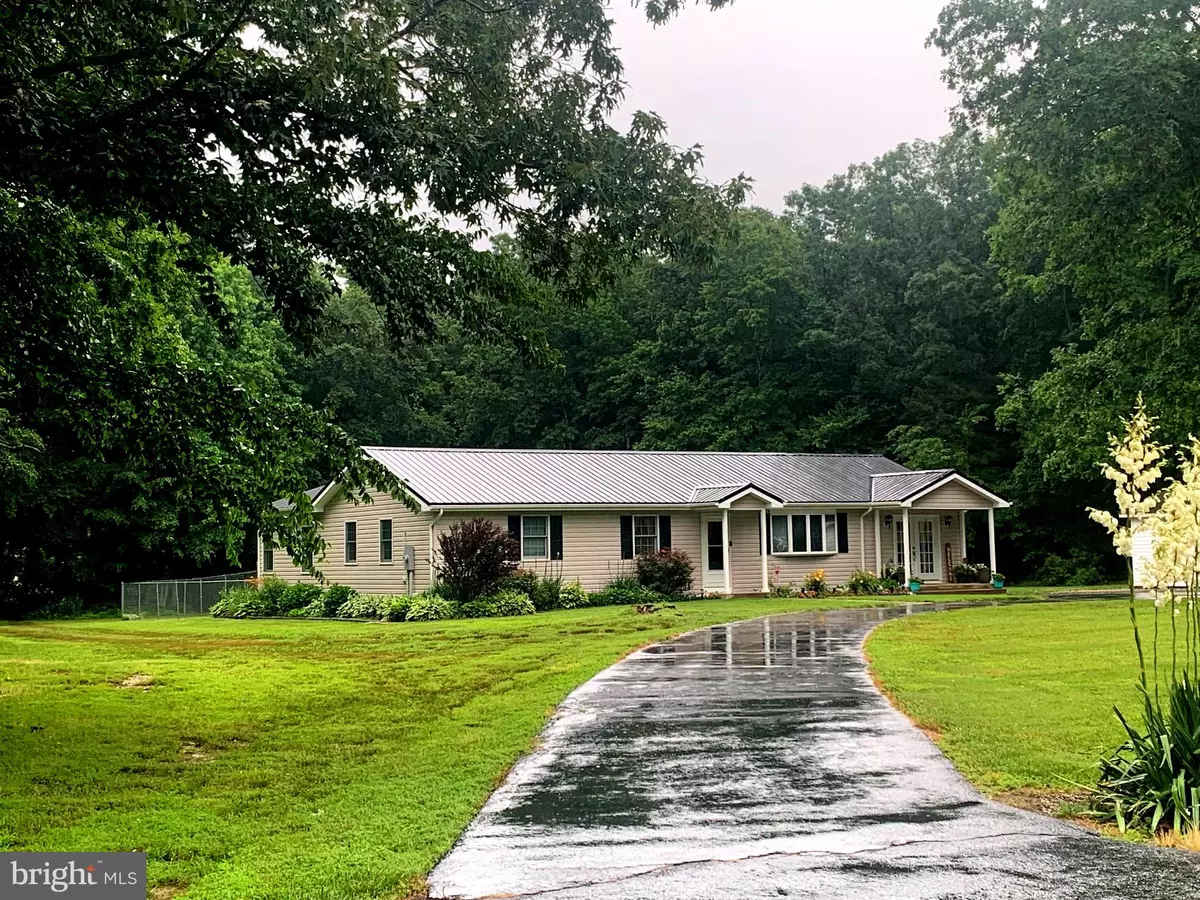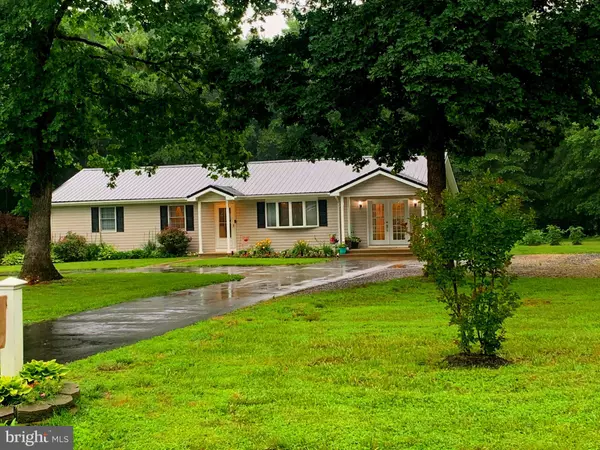$375,000
$359,900
4.2%For more information regarding the value of a property, please contact us for a free consultation.
3 Beds
2 Baths
2,008 SqFt
SOLD DATE : 08/04/2022
Key Details
Sold Price $375,000
Property Type Single Family Home
Sub Type Detached
Listing Status Sold
Purchase Type For Sale
Square Footage 2,008 sqft
Price per Sqft $186
Subdivision None Available
MLS Listing ID MDSM2007824
Sold Date 08/04/22
Style Ranch/Rambler
Bedrooms 3
Full Baths 2
HOA Y/N N
Abv Grd Liv Area 2,008
Originating Board BRIGHT
Year Built 1981
Annual Tax Amount $2,792
Tax Year 2021
Lot Size 2.450 Acres
Acres 2.45
Property Description
Beautiful well cared for and loved rambler on 2.45 acres. Back yard is fenced and surrounded by woods. This home features an owner's suite with a walk-in closet, and large bath that was an addition in 2017. The metal roof, heat pump, windows, siding, gutters and smoke detectors were also new at that time. The home has three bedrooms and an additional room that can be used as an office, craft room or playroom. The kitchen and living room are open and the office/den is adjacent to the kitchen. The outdoor patio and fenced in yard are ready for your family and pets to have a safe place to hang out and enjoy cookouts the privacy of your yard. The landscaping is amazing and the garden has veggies ready for your table! This home has plenty of space and storage and is ready for a new owner!
Location
State MD
County Saint Marys
Zoning RPD
Rooms
Main Level Bedrooms 3
Interior
Interior Features Ceiling Fan(s), Combination Kitchen/Dining, Family Room Off Kitchen, Floor Plan - Open, Floor Plan - Traditional, Kitchen - Country, Kitchen - Eat-In, Kitchen - Island, Pantry, Primary Bath(s), Soaking Tub, Stall Shower, Tub Shower, Wainscotting, Walk-in Closet(s)
Hot Water Oil
Heating Heat Pump - Oil BackUp
Cooling Heat Pump(s)
Equipment Built-In Microwave, Dishwasher, Oven/Range - Electric, Refrigerator, Stainless Steel Appliances
Furnishings No
Fireplace N
Appliance Built-In Microwave, Dishwasher, Oven/Range - Electric, Refrigerator, Stainless Steel Appliances
Heat Source Electric, Oil
Laundry Has Laundry
Exterior
Exterior Feature Patio(s), Porch(es)
Garage Spaces 10.0
Fence Chain Link
Water Access N
Roof Type Metal
Accessibility None
Porch Patio(s), Porch(es)
Total Parking Spaces 10
Garage N
Building
Lot Description Backs to Trees, Landscaping, Private, Rear Yard, Rural, SideYard(s), Not In Development, No Thru Street, Level, Front Yard
Story 1
Foundation Crawl Space
Sewer Private Sewer
Water Well
Architectural Style Ranch/Rambler
Level or Stories 1
Additional Building Above Grade, Below Grade
New Construction N
Schools
Elementary Schools Benjamin Banneker
Middle Schools Margaret Brent
High Schools Chopticon
School District St. Mary'S County Public Schools
Others
Senior Community No
Tax ID 1904026659
Ownership Fee Simple
SqFt Source Assessor
Acceptable Financing Cash, Conventional, FHA, USDA
Horse Property N
Listing Terms Cash, Conventional, FHA, USDA
Financing Cash,Conventional,FHA,USDA
Special Listing Condition Standard
Read Less Info
Want to know what your home might be worth? Contact us for a FREE valuation!

Our team is ready to help you sell your home for the highest possible price ASAP

Bought with Scott P McInerney • RE/MAX One
"My job is to find and attract mastery-based agents to the office, protect the culture, and make sure everyone is happy! "






