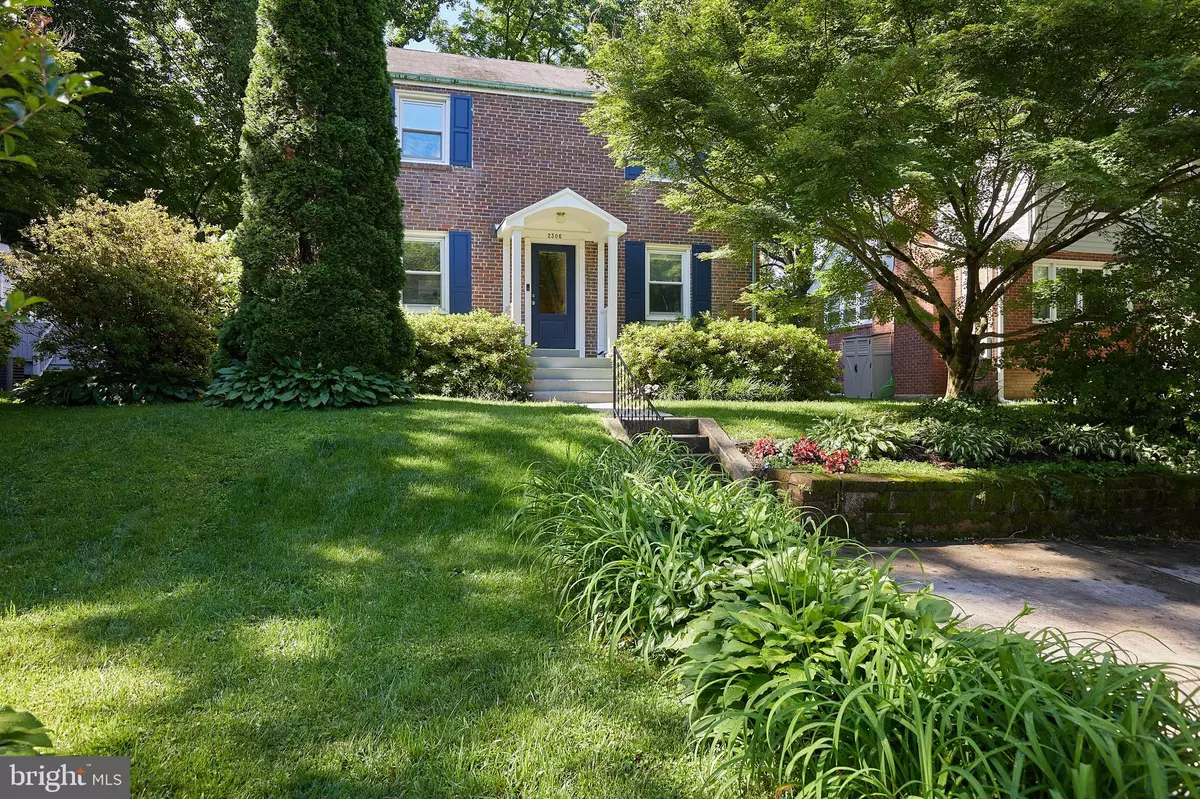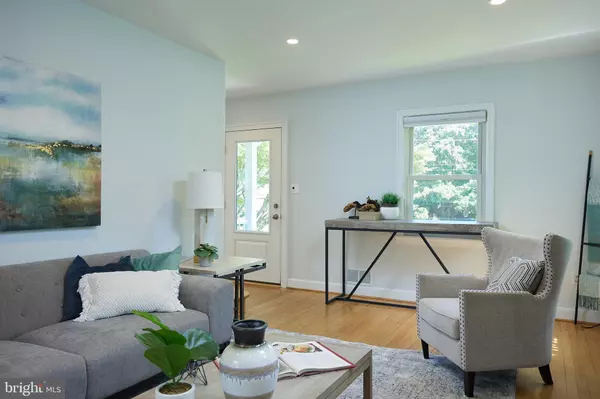$775,000
$699,000
10.9%For more information regarding the value of a property, please contact us for a free consultation.
4 Beds
3 Baths
1,956 SqFt
SOLD DATE : 06/29/2022
Key Details
Sold Price $775,000
Property Type Single Family Home
Sub Type Detached
Listing Status Sold
Purchase Type For Sale
Square Footage 1,956 sqft
Price per Sqft $396
Subdivision Wheaton
MLS Listing ID MDMC2055218
Sold Date 06/29/22
Style Colonial
Bedrooms 4
Full Baths 2
Half Baths 1
HOA Y/N N
Abv Grd Liv Area 1,400
Originating Board BRIGHT
Year Built 1947
Annual Tax Amount $5,319
Tax Year 2022
Lot Size 7,500 Sqft
Acres 0.17
Property Description
Located just 2 blocks from the Metro Red Line and Glenwood Pool in historic Forest Glen, this beautifully renovated 4-bedroom, 2 1/2-bathroom charming Colonial offers original details and thoughtful, modern updates. With handsome oak hardwoods throughout, the main level includes a living room with a brand new gas fireplace, separate dining room, powder room and spectacular gourmet chefs kitchen. The modern design features custom cherry cabinetry, white marble backsplash, quartz countertops and Porcelanosa flooring. The upscale appliances include a 6-burner Bertazzoni gas range, Electrolux convection microwave oven and Bosch dishwasher. Look out the oversized windows to find a lushly landscaped private backyard with flagstone patio, Ipe tropical hardwood deck and storage shed. Upstairs, youll find 3 bedrooms and a full bath, and on the lower level theres a fourth bedroom with ensuite bath. Two-car off-street parking is also included. This is one you won't want to miss!
Location
State MD
County Montgomery
Zoning R60
Rooms
Basement Fully Finished, Interior Access
Interior
Interior Features Breakfast Area, Floor Plan - Traditional, Formal/Separate Dining Room, Kitchen - Eat-In, Kitchen - Gourmet, Kitchen - Island, Recessed Lighting, Stall Shower, Tub Shower, Window Treatments, Wood Floors
Hot Water Natural Gas
Heating Forced Air
Cooling Central A/C
Flooring Ceramic Tile, Wood
Fireplaces Number 1
Equipment Built-In Microwave, Dishwasher, Disposal, Dryer, Oven/Range - Gas, Refrigerator, Stainless Steel Appliances, Stove, Washer, Water Heater
Fireplace Y
Appliance Built-In Microwave, Dishwasher, Disposal, Dryer, Oven/Range - Gas, Refrigerator, Stainless Steel Appliances, Stove, Washer, Water Heater
Heat Source Natural Gas
Laundry Basement
Exterior
Exterior Feature Patio(s), Deck(s)
Water Access N
Accessibility None
Porch Patio(s), Deck(s)
Garage N
Building
Story 3
Foundation Permanent
Sewer Public Sewer
Water Public
Architectural Style Colonial
Level or Stories 3
Additional Building Above Grade, Below Grade
New Construction N
Schools
School District Montgomery County Public Schools
Others
Senior Community No
Tax ID 161301003692
Ownership Fee Simple
SqFt Source Assessor
Security Features Main Entrance Lock,Smoke Detector
Special Listing Condition Standard
Read Less Info
Want to know what your home might be worth? Contact us for a FREE valuation!

Our team is ready to help you sell your home for the highest possible price ASAP

Bought with Natalie Thomas • GO BRENT, INC.
"My job is to find and attract mastery-based agents to the office, protect the culture, and make sure everyone is happy! "






