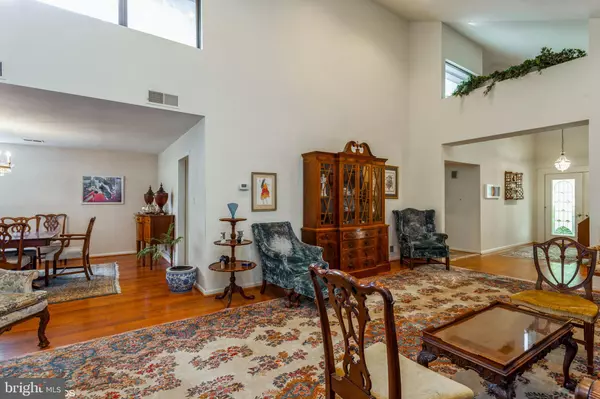$499,000
$499,000
For more information regarding the value of a property, please contact us for a free consultation.
2 Beds
3 Baths
2,633 SqFt
SOLD DATE : 01/07/2022
Key Details
Sold Price $499,000
Property Type Condo
Sub Type Condo/Co-op
Listing Status Sold
Purchase Type For Sale
Square Footage 2,633 sqft
Price per Sqft $189
Subdivision Regency Park
MLS Listing ID MDBC2009160
Sold Date 01/07/22
Style Contemporary
Bedrooms 2
Full Baths 2
Half Baths 1
Condo Fees $981/mo
HOA Y/N N
Abv Grd Liv Area 2,633
Originating Board BRIGHT
Year Built 1977
Annual Tax Amount $6,024
Tax Year 2021
Property Description
EASY 1-LEVEL LIVING IN THIS LARGE 2BR/2.5BA CONTEMPORARY HOME IN REGENCY PARK. BRIGHT & SPACIOUS LIVING ROOM W/VAULTED CEILINGS & HARDWOOD FLOORS OPENING TO THE FORMAL DINING ROOM. SUN ROOM WITH SKYLIGHTS. EAT-IN KITCHEN WITH BREAKFAST AREA & PANTRY. FAMILY ROOM HAS VAULTED CEILINGS & FIREPLACE. MASTER BEDROOM SUITE WITH DRESSING AREA, WALK-IN CLOSET & BATH WITH SOAKING TUB & SHOWER. GENEROUS SIZED SECOND BEDROOM WITH WALK-IN CLOSET. 2-CAR GARAGE. BEAUTIFUL GATED COMMUNITY WITH GATEHOUSE, POOL, TENNIS COURTS & SPORTS COURTS.
Location
State MD
County Baltimore
Zoning DR 2
Rooms
Other Rooms Living Room, Dining Room, Primary Bedroom, Bedroom 2, Kitchen, Family Room, Foyer, Breakfast Room, Sun/Florida Room, Laundry
Main Level Bedrooms 2
Interior
Interior Features Breakfast Area, Built-Ins, Carpet, Dining Area, Entry Level Bedroom, Floor Plan - Traditional, Kitchen - Eat-In, Kitchen - Table Space, Pantry, Primary Bath(s), Recessed Lighting, Skylight(s), Soaking Tub, Walk-in Closet(s), Wood Floors
Hot Water Electric
Heating Heat Pump(s), Zoned
Cooling Central A/C, Zoned
Flooring Carpet, Hardwood
Fireplaces Number 1
Equipment Dishwasher, Disposal, Dryer, Cooktop, Oven - Double, Oven - Wall, Refrigerator, Washer
Fireplace Y
Appliance Dishwasher, Disposal, Dryer, Cooktop, Oven - Double, Oven - Wall, Refrigerator, Washer
Heat Source Electric
Laundry Has Laundry
Exterior
Exterior Feature Patio(s)
Parking Features Garage - Front Entry
Garage Spaces 2.0
Amenities Available Pool - Outdoor, Tennis Courts
Water Access N
Accessibility No Stairs
Porch Patio(s)
Attached Garage 2
Total Parking Spaces 2
Garage Y
Building
Story 1
Sewer Public Sewer
Water Public
Architectural Style Contemporary
Level or Stories 1
Additional Building Above Grade, Below Grade
Structure Type Vaulted Ceilings
New Construction N
Schools
School District Baltimore County Public Schools
Others
Pets Allowed Y
HOA Fee Include Ext Bldg Maint,Lawn Maintenance,Management,Pool(s),Recreation Facility,Reserve Funds,Security Gate,Trash
Senior Community No
Tax ID 04031700011176
Ownership Condominium
Special Listing Condition Standard
Pets Allowed No Pet Restrictions
Read Less Info
Want to know what your home might be worth? Contact us for a FREE valuation!

Our team is ready to help you sell your home for the highest possible price ASAP

Bought with Harriet S Charkatz • Long & Foster Real Estate, Inc.
"My job is to find and attract mastery-based agents to the office, protect the culture, and make sure everyone is happy! "






