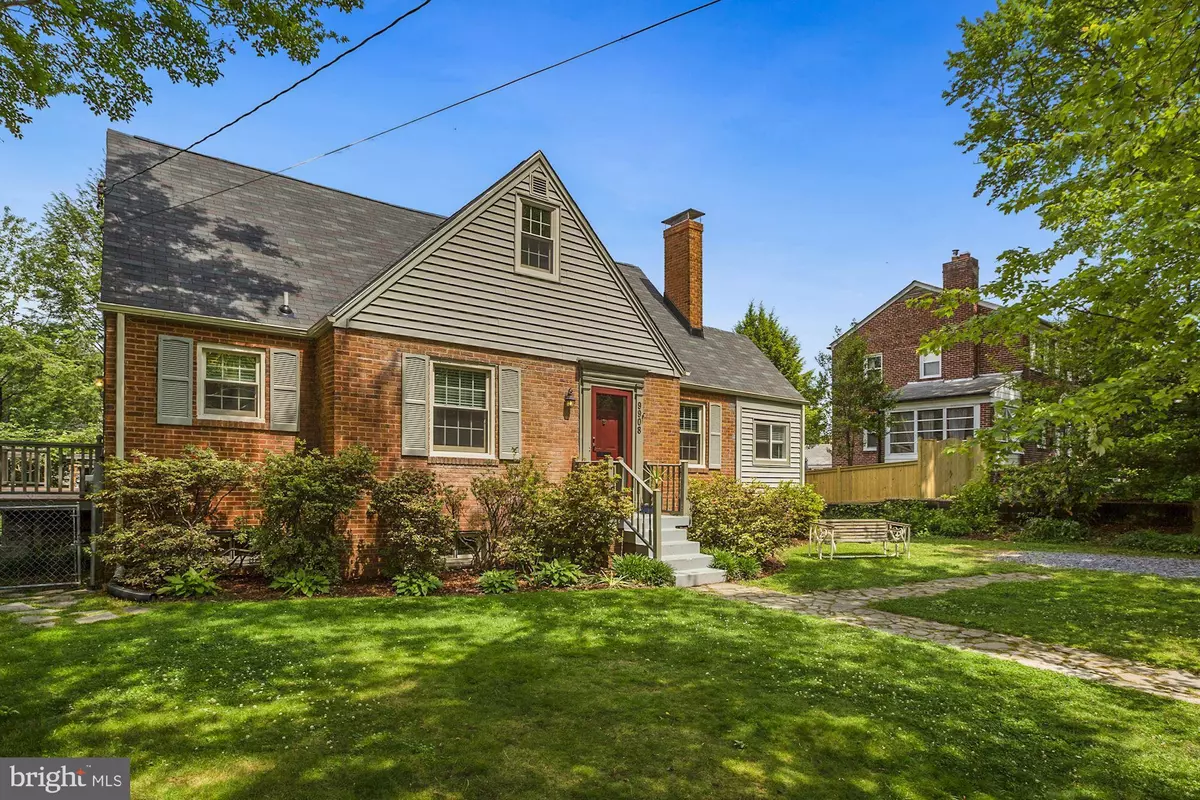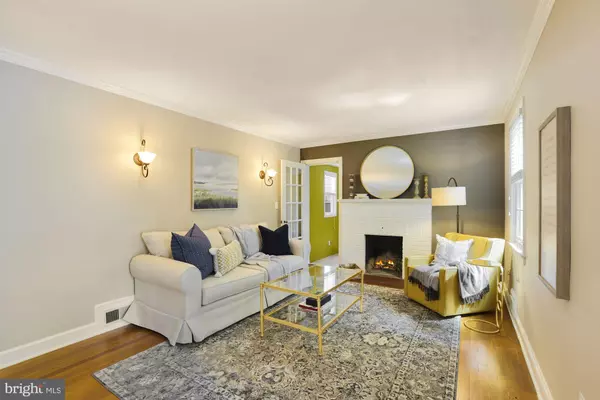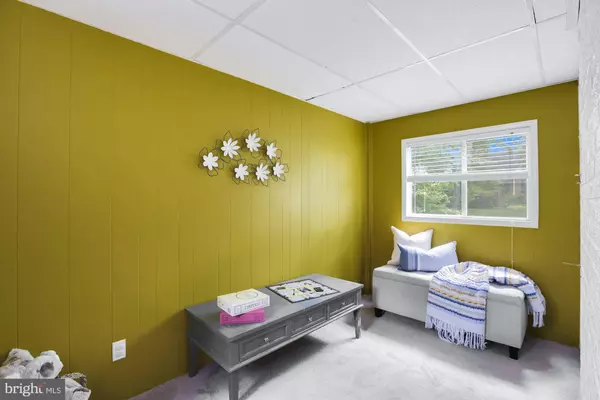$665,000
$605,000
9.9%For more information regarding the value of a property, please contact us for a free consultation.
4 Beds
3 Baths
1,944 SqFt
SOLD DATE : 07/02/2021
Key Details
Sold Price $665,000
Property Type Single Family Home
Sub Type Detached
Listing Status Sold
Purchase Type For Sale
Square Footage 1,944 sqft
Price per Sqft $342
Subdivision Chalfonte
MLS Listing ID MDMC760662
Sold Date 07/02/21
Style Cape Cod
Bedrooms 4
Full Baths 3
HOA Y/N N
Abv Grd Liv Area 1,494
Originating Board BRIGHT
Year Built 1940
Annual Tax Amount $4,884
Tax Year 2021
Lot Size 6,776 Sqft
Acres 0.16
Property Description
BRAND NEW LISTING! Welcome to this absolutely charming 4 bedroom and 3 full bathroom Cape Cod style home in the sought after South Four Corners neighborhood of Silver Spring, Maryland. Enter into a foyer with large coat closet and archway leading into a beautiful and expansive living room with gleaming hardwood flooring and a brick surround wood burning fireplace. A den off of the living room offers a versatile space ideal for use as an office, family room or playroom for the kids. The recently remodeled kitchen features white cabinetry, granite countertops, a walk in pantry, subway tile backsplash and stainless steel appliances. Exit out of the kitchen to a spacious deck with stairs down to an expansive flat backyard with beautiful flagstone patio and pergola. A large dining room with spectacular chandelier off of the kitchen offers a wonderful entertaining space for friends and family gatherings. There are 2 bright and inviting bedrooms and a nicely updated hallway bathroom with tub and shower on this level. These bedrooms feature hardwood flooring, large picture windows and ample closet space. Upstairs are 2 additional generous bedrooms, including the primary bedroom with walk in closet and ceiling fan. The recently renovated full bathroom on this level features a gorgeous marble top vanity and large stall shower with beautiful mosaic tile floor and marble surround. An adorable reading /study nook completes the second level. The lower level is very special, as it combines additional living, guest, and play space with great storage. There is also a new full bathroom featuring a large vanity and shower with subway tile. Steps up from the basement lead out to the fully fenced backyard. This home boasts many recent improvements and updates including a new roof and gutters (2021), completely remodeled upstairs full bathroom (2019), new furnace (2018), new hot water heater (2018), new basement full bathroom (2018), new hardscaping (2017), and replacement windows throughout. The location is unbeatable, just moments from Sligo Creek Park, dining, and shopping, and in very close proximity to the Metro and Beltway. This very distinctive and move in ready house is most certainly one that you will fall in love with and want to call home for many years to come....so hurry! Open houses on Saturday, June 5 from 1-3 and Sunday, June 6 from 1-4.
Location
State MD
County Montgomery
Zoning R60
Rooms
Basement Heated, Interior Access, Outside Entrance, Rear Entrance, Partially Finished
Main Level Bedrooms 2
Interior
Interior Features Skylight(s), Kitchen - Gourmet, Formal/Separate Dining Room, Built-Ins, Entry Level Bedroom, Carpet, Ceiling Fan(s), Chair Railings, Crown Moldings, Floor Plan - Traditional, Pantry, Stall Shower, Tub Shower, Upgraded Countertops, Walk-in Closet(s), Wet/Dry Bar, Wood Floors
Hot Water Natural Gas
Heating Forced Air
Cooling Central A/C
Flooring Hardwood, Carpet
Fireplaces Number 1
Fireplaces Type Brick, Mantel(s)
Equipment Built-In Microwave, Dishwasher, Disposal, Dryer, Extra Refrigerator/Freezer, Icemaker, Oven/Range - Gas, Refrigerator, Stainless Steel Appliances, Washer, Water Heater, Humidifier
Fireplace Y
Window Features Replacement,Screens
Appliance Built-In Microwave, Dishwasher, Disposal, Dryer, Extra Refrigerator/Freezer, Icemaker, Oven/Range - Gas, Refrigerator, Stainless Steel Appliances, Washer, Water Heater, Humidifier
Heat Source Natural Gas
Laundry Basement
Exterior
Exterior Feature Deck(s), Patio(s)
Garage Spaces 1.0
Fence Fully, Rear
Water Access N
Roof Type Shingle
Accessibility None
Porch Deck(s), Patio(s)
Total Parking Spaces 1
Garage N
Building
Lot Description Landscaping, Level, Rear Yard, Front Yard
Story 3
Sewer Public Sewer
Water Public
Architectural Style Cape Cod
Level or Stories 3
Additional Building Above Grade, Below Grade
New Construction N
Schools
School District Montgomery County Public Schools
Others
Senior Community No
Tax ID 161301397192
Ownership Fee Simple
SqFt Source Assessor
Special Listing Condition Standard
Read Less Info
Want to know what your home might be worth? Contact us for a FREE valuation!

Our team is ready to help you sell your home for the highest possible price ASAP

Bought with Heather Foley • GO BRENT, INC.
"My job is to find and attract mastery-based agents to the office, protect the culture, and make sure everyone is happy! "






