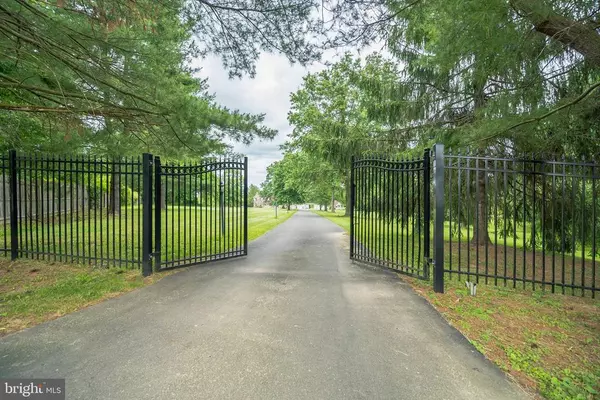$1,050,000
$1,100,000
4.5%For more information regarding the value of a property, please contact us for a free consultation.
7 Beds
7 Baths
6,325 SqFt
SOLD DATE : 10/27/2020
Key Details
Sold Price $1,050,000
Property Type Single Family Home
Sub Type Detached
Listing Status Sold
Purchase Type For Sale
Square Footage 6,325 sqft
Price per Sqft $166
MLS Listing ID PABU499014
Sold Date 10/27/20
Style Farmhouse/National Folk,Colonial
Bedrooms 7
Full Baths 6
Half Baths 1
HOA Y/N N
Abv Grd Liv Area 5,325
Originating Board BRIGHT
Year Built 1988
Annual Tax Amount $8,093
Tax Year 2020
Lot Size 11.489 Acres
Acres 11.49
Lot Dimensions 0.00 x 0.00
Property Description
Back on the market!! Be the proud new owner of this unique 11.5 acre property, bordering 217 acres of preserved Bucks County parkland along the Neshaminy Creek. Located off a quiet cul-de-sac in award-winning Central Bucks School District, this special property combines the privacy of a large parcel with the all the benefits of living adjacent to an established neighborhood. Horses and livestock are welcome at this 2 home property with 8-stall horse barn & bonus accessory structure. This property is ideal for extended family living situations and enjoying farm-life while taking full advantage of access to shopping, dining, nightlife and community events just minutes away in Doylestown Boro. The 3500 sq/ft main house features 4 bedrooms & 4.5 bathrooms. The well-appointed in-law residence is 1825 sq/ft and is complete with 2 main floor bedrooms, 2 full bathrooms, full kitchen and upper level bedroom with loft space. Guests are welcomed by a charming front porch as they approach the main house. A foyer entry features hardwood floors that extend throughout the entire main floor and 2nd floor. Sleek counter-tops and stainless steel appliances adorn the kitchen which is complimented by an eat-in breakfast room with custom window seat. This area overlooks the family room, which boasts a wood-burning fireplace and an abundance of natural light from large sliding doors. An impressive living room and ample dining room with chair rail and stately chandelier enhance the classic Colonial layout that defines the majority of the main house. Just a few steps off the kitchen, double French doors lead to a large mud room off the 2 car garage with adjoining loft storage space. A convenient 400 sq/ft pool room is complimented by a full bathroom & kitchenette. Upstairs, the main bedroom suite includes a large walk-in closet with custom closet cabinetry and a renovated master bath with double vanity, whirlpool tub and separate shower. 3 sizable bedrooms and a hall bathroom with claw-foot tub complete the 2nd level. The walk-out basement contains 1000 sq ft of finished space with a full bathroom, theater room (wired for surround sound), a cozy electric fireplace & recessed lighting. Outside, a heated in-ground pool with custom waterfall is surrounded by a 2000 sq/ft paver patio perfect for entertaining, or enjoying your morning coffee while taking in the bucolic grounds--featuring apple, peach, pear, & cherry trees. A breezeway connects the main house to the in-law residence. Updated fiber cement siding and a new portico was installed under current ownership. Hardwood flooring can be found throughout the entire in-law residence, with the exception of tile in the bathrooms. Many upgrades have been made by the current owner including HVAC installed in pool room and in-law residence (2015); wood fireplace insert (2019); main gate and fenced pool area (2015); driveway resurfaced (2018); new garage doors (2019) all roofs replaced (2013--3 shingle, 1 metal), pool resurfaced/pool components upgraded & 17-kW Honeywell generator installed. The property taxes are very low ($8,093), reduced through participation in Act 319 PA Farmland and Forest Land Assessment Act and a property tax appeal approved in 2014. Enjoy country living with a the modern conveniences that Doylestown living has to offer. Book your showing before this one-of-a-kind property is gone!
Location
State PA
County Bucks
Area Doylestown Twp (10109)
Zoning R1
Direction South
Rooms
Other Rooms Living Room, Dining Room, Primary Bedroom, Bedroom 2, Bedroom 3, Kitchen, Family Room, Bedroom 1, In-Law/auPair/Suite, Recreation Room, Primary Bathroom
Basement Full, Fully Finished, Improved, Interior Access
Main Level Bedrooms 2
Interior
Interior Features Window Treatments, 2nd Kitchen, Dining Area, Family Room Off Kitchen, Formal/Separate Dining Room, Kitchenette, Recessed Lighting, Primary Bath(s), WhirlPool/HotTub, Wood Floors, Other
Hot Water Electric, Oil
Heating Forced Air
Cooling Central A/C
Flooring Fully Carpeted, Wood
Fireplaces Number 1
Fireplaces Type Electric, Wood
Equipment Built-In Range, Cooktop
Furnishings No
Fireplace Y
Appliance Built-In Range, Cooktop
Heat Source Oil, Electric
Laundry Main Floor
Exterior
Exterior Feature Breezeway, Deck(s), Porch(es), Patio(s)
Parking Features Garage - Front Entry
Garage Spaces 3.0
Fence Other
Pool In Ground, Other
Water Access N
Roof Type Shingle,Metal
Accessibility None
Porch Breezeway, Deck(s), Porch(es), Patio(s)
Attached Garage 3
Total Parking Spaces 3
Garage Y
Building
Lot Description Cul-de-sac
Story 2
Foundation Block
Sewer On Site Septic
Water Well
Architectural Style Farmhouse/National Folk, Colonial
Level or Stories 2
Additional Building Above Grade, Below Grade
New Construction N
Schools
Elementary Schools Bridge Valley
Middle Schools Lenape
High Schools Central Bucks High School West
School District Central Bucks
Others
Senior Community No
Tax ID 09-014-042
Ownership Fee Simple
SqFt Source Assessor
Horse Property Y
Horse Feature Stable(s)
Special Listing Condition Standard
Read Less Info
Want to know what your home might be worth? Contact us for a FREE valuation!

Our team is ready to help you sell your home for the highest possible price ASAP

Bought with William Kramer • Heritage Homes Realty
"My job is to find and attract mastery-based agents to the office, protect the culture, and make sure everyone is happy! "






