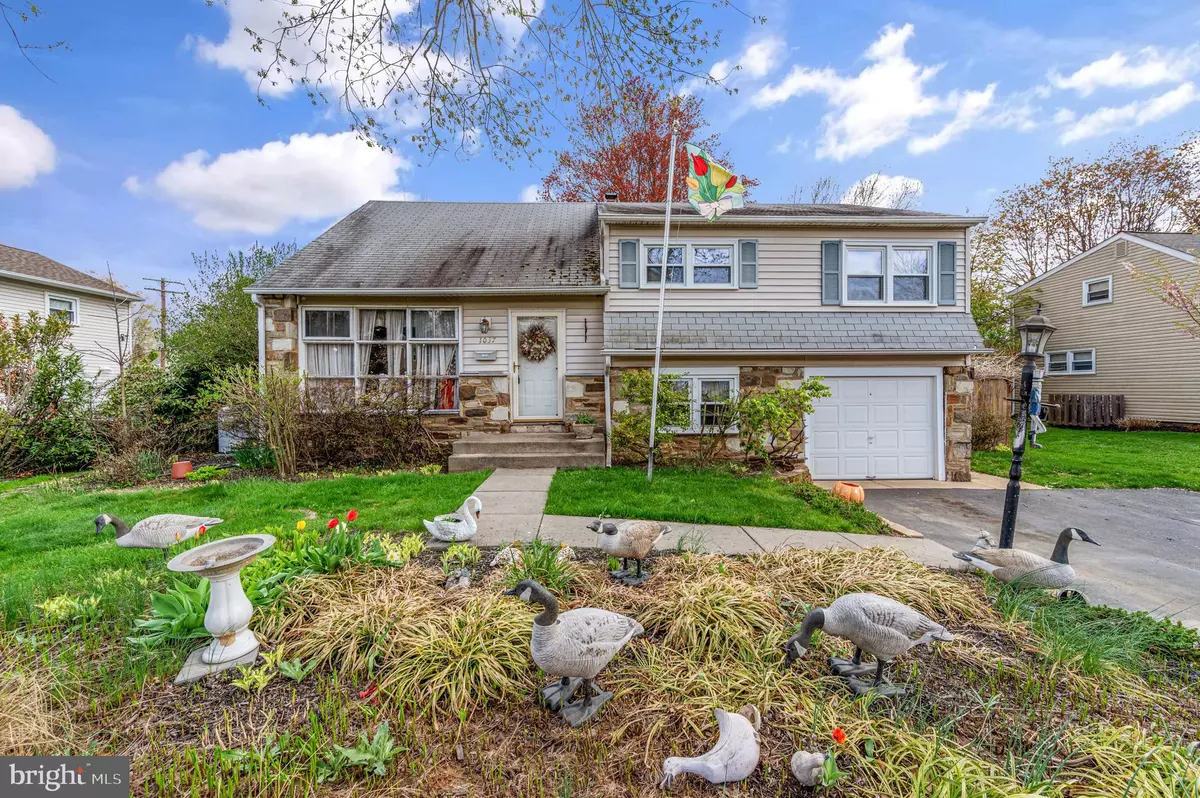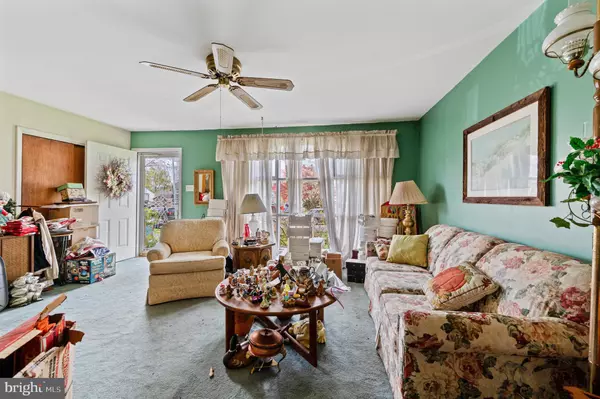$350,000
$310,000
12.9%For more information regarding the value of a property, please contact us for a free consultation.
4 Beds
3 Baths
1,365 SqFt
SOLD DATE : 07/06/2021
Key Details
Sold Price $350,000
Property Type Single Family Home
Sub Type Detached
Listing Status Sold
Purchase Type For Sale
Square Footage 1,365 sqft
Price per Sqft $256
Subdivision Rosewood Park
MLS Listing ID PABU524684
Sold Date 07/06/21
Style Split Level
Bedrooms 4
Full Baths 2
Half Baths 1
HOA Y/N N
Abv Grd Liv Area 1,365
Originating Board BRIGHT
Year Built 1957
Annual Tax Amount $4,302
Tax Year 2020
Lot Size 10,125 Sqft
Acres 0.23
Lot Dimensions 75.00 x 135.00
Property Description
This sizeable Split level home with 4 bedrooms and 2.5 baths awaits its new owner. Property is in need of updating but for the right buyer that means lots of sweat equity, which is hard to find in the current market. Main level features a living room, formal dining room and eat in kitchen, Sliding doors leading to deck and back yard. The upper level features 3 bedrooms and a full bathroom. Top level reveals the 4th bedroom and another full bathroom, also on this level is an unfinished walk in storage with access to the attic that could be blown out to make a larger 4th bedroom suite with its own private bathroom. Lower level features a family room, a utility room and powder room. This home offers limitless possibilities, DON"T miss out !
The family believes the home has original hardwood floors under carpet as shown in one of the bedrooms. One car garage with 2 car driveway parking. Property is an estate sale and being sold in as is condition. Buyer is responsible for township U&O requirements. More professional photos will follow
Location
State PA
County Bucks
Area Warminster Twp (10149)
Zoning R2
Rooms
Other Rooms Living Room, Dining Room, Bedroom 4, Kitchen, Family Room, Bathroom 1, Bathroom 2, Bathroom 3
Basement Partial
Interior
Hot Water Natural Gas
Cooling Central A/C
Fireplace N
Heat Source Natural Gas
Exterior
Parking Features Built In
Garage Spaces 1.0
Water Access N
Accessibility None
Attached Garage 1
Total Parking Spaces 1
Garage Y
Building
Story 4
Sewer Public Sewer
Water Public
Architectural Style Split Level
Level or Stories 4
Additional Building Above Grade, Below Grade
New Construction N
Schools
Elementary Schools Willow Dale
Middle Schools Log College
High Schools William Tennent
School District Centennial
Others
Senior Community No
Tax ID 49-010-100
Ownership Fee Simple
SqFt Source Assessor
Acceptable Financing Conventional, Cash
Listing Terms Conventional, Cash
Financing Conventional,Cash
Special Listing Condition Standard
Read Less Info
Want to know what your home might be worth? Contact us for a FREE valuation!

Our team is ready to help you sell your home for the highest possible price ASAP

Bought with Catherine Fisher • Re/Max One Realty
"My job is to find and attract mastery-based agents to the office, protect the culture, and make sure everyone is happy! "






