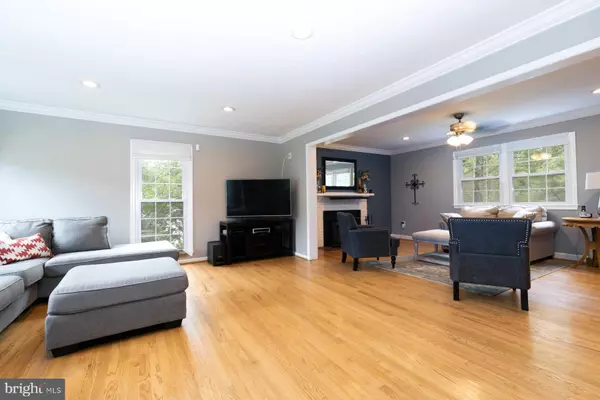$965,000
$899,900
7.2%For more information regarding the value of a property, please contact us for a free consultation.
5 Beds
4 Baths
3,140 SqFt
SOLD DATE : 04/15/2022
Key Details
Sold Price $965,000
Property Type Single Family Home
Sub Type Detached
Listing Status Sold
Purchase Type For Sale
Square Footage 3,140 sqft
Price per Sqft $307
Subdivision Country Club View
MLS Listing ID VAFX2053478
Sold Date 04/15/22
Style Colonial
Bedrooms 5
Full Baths 3
Half Baths 1
HOA Y/N N
Abv Grd Liv Area 2,240
Originating Board BRIGHT
Year Built 1969
Annual Tax Amount $8,388
Tax Year 2021
Lot Size 0.346 Acres
Acres 0.35
Property Description
!! Seller has accepted a sight/unseen offer. !!
Spectacular updated 5-bedroom 3.5 bath colonial home with plenty of space inside and out located in Fairfax. Enjoy this completely remodeled top to bottom home in the sought-after Country Club View neighborhood. The home has an open concept feel with hardwood floors throughout the main level and features an expanded kitchen with granite counters that overlooks the living room and a cozy wood-burning fireplace in the sitting room. The first floor also boasts a formal dining room with large windows creating lots of natural light. Upstairs you will find hardwood floors throughout 4 bedrooms and 2 full renovated baths. Each bedroom has overhead lighting and fans, and the master bedroom ensuite offers a newly renovated bathroom with dual sinks, two closets, and a private shower area. The walk-out fully finished basement provides additional storage, a recreation room, a 5th bedroom, a large laundry room, and a completely renovated full bathroom. But wait until you see the expansive deck and stunning backyard that backs to trees and Country Club View Park! Lastly, the two-car garage includes an attached storage room with ample space. The location of this house is superb! Super close to major commuting routes, shopping, Oakview Elementary School, Robinson Secondary School, and George Mason University.
Location
State VA
County Fairfax
Zoning 121
Rooms
Other Rooms Living Room, Dining Room, Primary Bedroom, Bedroom 2, Bedroom 3, Bedroom 4, Kitchen, Game Room, Family Room, In-Law/auPair/Suite, Laundry, Storage Room
Basement Rear Entrance, Daylight, Full, Fully Finished, Walkout Level, Windows, Workshop
Interior
Interior Features Kitchen - Table Space, Family Room Off Kitchen, Dining Area, Primary Bath(s), Upgraded Countertops, Window Treatments, Wood Floors, WhirlPool/HotTub, Wet/Dry Bar
Hot Water Natural Gas
Heating Forced Air
Cooling Central A/C
Fireplaces Number 1
Fireplaces Type Mantel(s), Screen
Equipment Dishwasher, Disposal, Dryer, Exhaust Fan, Icemaker, Microwave, Oven - Double, Oven - Self Cleaning, Oven/Range - Electric, Refrigerator, Washer, Water Heater
Fireplace Y
Window Features ENERGY STAR Qualified
Appliance Dishwasher, Disposal, Dryer, Exhaust Fan, Icemaker, Microwave, Oven - Double, Oven - Self Cleaning, Oven/Range - Electric, Refrigerator, Washer, Water Heater
Heat Source Natural Gas
Exterior
Parking Features Garage Door Opener, Additional Storage Area, Garage - Front Entry
Garage Spaces 2.0
Amenities Available Basketball Courts, Bike Trail, Common Grounds, Jog/Walk Path, Tennis Courts
Water Access N
Accessibility None
Attached Garage 2
Total Parking Spaces 2
Garage Y
Building
Lot Description Backs to Trees, Backs - Open Common Area, Backs - Parkland
Story 3
Foundation Block
Sewer Public Sewer
Water Public
Architectural Style Colonial
Level or Stories 3
Additional Building Above Grade, Below Grade
New Construction N
Schools
School District Fairfax County Public Schools
Others
Senior Community No
Tax ID 0681 10080070
Ownership Fee Simple
SqFt Source Assessor
Special Listing Condition Standard
Read Less Info
Want to know what your home might be worth? Contact us for a FREE valuation!

Our team is ready to help you sell your home for the highest possible price ASAP

Bought with Mercy F Lugo-Struthers • Casals, Realtors
"My job is to find and attract mastery-based agents to the office, protect the culture, and make sure everyone is happy! "






