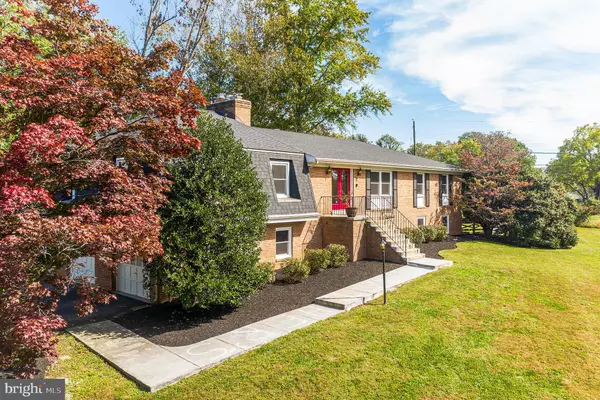$860,000
$875,000
1.7%For more information regarding the value of a property, please contact us for a free consultation.
5 Beds
4 Baths
4,957 SqFt
SOLD DATE : 12/18/2020
Key Details
Sold Price $860,000
Property Type Single Family Home
Sub Type Detached
Listing Status Sold
Purchase Type For Sale
Square Footage 4,957 sqft
Price per Sqft $173
Subdivision Proffitt
MLS Listing ID VAFX1160052
Sold Date 12/18/20
Style Raised Ranch/Rambler
Bedrooms 5
Full Baths 4
HOA Y/N N
Abv Grd Liv Area 3,157
Originating Board BRIGHT
Year Built 1973
Annual Tax Amount $9,097
Tax Year 2020
Lot Size 0.922 Acres
Acres 0.92
Property Description
Price Improved! Unique renovated raised rambler on almost an acre with a 3 car garage hits the market in Herndon, VA! This spacious single-family home offers a flexible floor plan with almost 5000 square feet of finished living space. The main level offers 2 spacious guest bedrooms, a large owners suite with a fully renovated luxury bath, 2 additional renovated full baths, a home office, a huge formal living room with a wood-burning fireplace, a formal dining room that walks out to the rear deck for easy summer dining, an eat-in kitchen, a family room with a brick fireplace, a chefs kitchen with top of the line appliances and granite center island, an indoor grill + enjoy easy access to the huge deck that runs across the whole back of the home - perfect for entertaining. The lower level is your blank canvas - a large recreation room with a wood-burning fireplace, room for a bar or kitchenette, game or media room, bedroom, a renovated full bath, home office or den, and a storage room. Enjoy a laundry room on the main level! SPECIAL FEATURES: new roof, new septic system, new windows and doors, new AC units, new fixtures and outlets, recessed lighting in all rooms, new attic insulation, new backyard fence, new concrete patio and walkways, gleaming hardwood flooring, renovated kitchen & baths, flexible floorplan with tons of space for everyone, area for a kitchenette on the lower, huge lot with fenced rear yard, 3 car garage, indoor grill, long deck across the back of the house, long driveway for tons of parking. Minutes to Giant, Glory Days, Starbucks, Reston Town Center & more. Located in the coveted Fairfax County School District, this home is zoned for Flint Hill Elementary, Thoreau Middle, and Madison High. Ideal commuter location near Reston Parkway, Toll Road & Metro.
Location
State VA
County Fairfax
Zoning 110
Rooms
Basement Daylight, Full, Fully Finished, Heated, Garage Access, Walkout Level, Windows
Main Level Bedrooms 4
Interior
Interior Features Breakfast Area, Dining Area, Entry Level Bedroom, Family Room Off Kitchen, Formal/Separate Dining Room, Kitchen - Island, Kitchen - Gourmet, Kitchen - Table Space, Recessed Lighting, Upgraded Countertops, Walk-in Closet(s), Window Treatments, Wood Floors
Hot Water Natural Gas
Heating Forced Air
Cooling Central A/C
Flooring Hardwood
Fireplaces Number 3
Fireplaces Type Brick, Wood
Equipment Built-In Microwave, Cooktop - Down Draft, Dishwasher, Disposal, Dryer, Indoor Grill, Oven - Wall, Refrigerator, Stainless Steel Appliances, Washer, Water Dispenser, Water Heater
Fireplace Y
Appliance Built-In Microwave, Cooktop - Down Draft, Dishwasher, Disposal, Dryer, Indoor Grill, Oven - Wall, Refrigerator, Stainless Steel Appliances, Washer, Water Dispenser, Water Heater
Heat Source Natural Gas
Laundry Basement, Has Laundry
Exterior
Parking Features Garage - Side Entry, Garage Door Opener, Basement Garage, Inside Access, Oversized
Garage Spaces 7.0
Fence Fully, Wood
Water Access N
Roof Type Architectural Shingle
Accessibility None
Attached Garage 3
Total Parking Spaces 7
Garage Y
Building
Lot Description Backs to Trees, Corner, Front Yard, Landscaping, Rear Yard, SideYard(s)
Story 2
Sewer Septic > # of BR
Water Well
Architectural Style Raised Ranch/Rambler
Level or Stories 2
Additional Building Above Grade, Below Grade
New Construction N
Schools
Elementary Schools Flint Hill
Middle Schools Thoreau
High Schools Madison
School District Fairfax County Public Schools
Others
Senior Community No
Tax ID 0361 06 0005
Ownership Fee Simple
SqFt Source Assessor
Special Listing Condition Standard
Read Less Info
Want to know what your home might be worth? Contact us for a FREE valuation!

Our team is ready to help you sell your home for the highest possible price ASAP

Bought with Kelly A Stock Bacon • ERA Teachers, Inc.
"My job is to find and attract mastery-based agents to the office, protect the culture, and make sure everyone is happy! "






