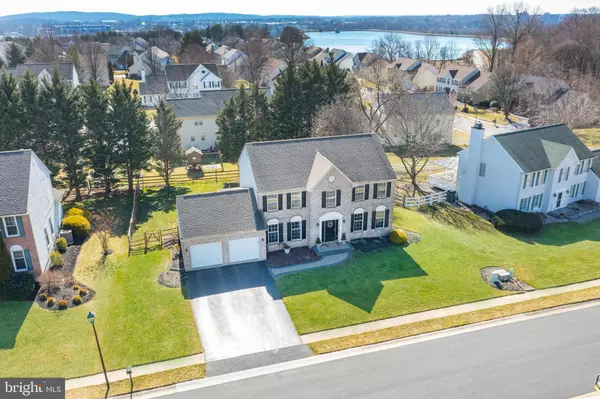$572,000
$514,900
11.1%For more information regarding the value of a property, please contact us for a free consultation.
4 Beds
3 Baths
2,450 SqFt
SOLD DATE : 03/30/2022
Key Details
Sold Price $572,000
Property Type Single Family Home
Sub Type Detached
Listing Status Sold
Purchase Type For Sale
Square Footage 2,450 sqft
Price per Sqft $233
Subdivision Nonantum Mills
MLS Listing ID DENC2018398
Sold Date 03/30/22
Style Traditional
Bedrooms 4
Full Baths 2
Half Baths 1
HOA Fees $5/ann
HOA Y/N Y
Abv Grd Liv Area 2,450
Originating Board BRIGHT
Year Built 1993
Annual Tax Amount $4,461
Tax Year 2021
Lot Size 10,454 Sqft
Acres 0.24
Lot Dimensions 95.00 x 110.00
Property Description
Welcome home to 425 Vanier Dr., a wonderful home in quiet, well established Nonantum Mills ! This 4 bedroom beauty is truly turn key with tons of desirable updates and fresh paint in nearly every room. Upon entering, you'll immediately notice the gorgeous hardwood floors and natural light filling the living room and formal dining room. Past the dining room, the kitchen features white cabinetry, granite countertops, tile backsplash, tile flooring and beautiful accent lighting. Next to the eat-in Kitchen, you'll love the cozy Family Room with tasteful paint, gas fireplace and new luxury vinyl plank flooring. The half bath on the first floor has been updated with a freshly painted vanity, quartz countertops, new faucet and toilet, decorative mirror and vanity light. On the second floor, the primary bedroom features a spacious, en-suite bathroom and walk-in closet. The walk-in closet is accessed through a charming barn door and features an impressive custom closet system. Both full bathrooms on the second floor have been updated with modern vanities, quartz countertops, new toilets and faucets, decorative mirrors and lighting. Like to entertain ? The partially finished basement provides additional entertaining and storage space. The back yard and enormous deck are also perfect for hosting guests. You'll love Nonantum Mills' quiet setting, adjacent to the Newark Reservoir for all your hiking, biking and running needs. Take advantage of the close proximity to University of Delaware and Newark's lively Main Street. This address also falls within the Newark Charter School 5 mile radius map.
Location
State DE
County New Castle
Area Newark/Glasgow (30905)
Zoning NC10
Rooms
Other Rooms Living Room, Dining Room, Primary Bedroom, Bedroom 2, Bedroom 3, Bedroom 4, Kitchen, Family Room, Laundry
Basement Full, Partially Finished
Interior
Hot Water Natural Gas
Heating Forced Air
Cooling Ceiling Fan(s), Central A/C
Flooring Ceramic Tile, Luxury Vinyl Plank, Partially Carpeted
Fireplaces Number 1
Fireplaces Type Gas/Propane, Mantel(s)
Fireplace Y
Heat Source Natural Gas
Laundry Main Floor
Exterior
Parking Features Garage Door Opener, Garage - Front Entry, Inside Access
Garage Spaces 6.0
Water Access N
Roof Type Shingle
Accessibility Level Entry - Main
Attached Garage 2
Total Parking Spaces 6
Garage Y
Building
Story 2
Foundation Block
Sewer Public Septic
Water Public
Architectural Style Traditional
Level or Stories 2
Additional Building Above Grade
Structure Type Dry Wall
New Construction N
Schools
School District Christina
Others
HOA Fee Include Common Area Maintenance,Snow Removal
Senior Community No
Tax ID 08-053.30-165
Ownership Fee Simple
SqFt Source Assessor
Special Listing Condition Standard
Read Less Info
Want to know what your home might be worth? Contact us for a FREE valuation!

Our team is ready to help you sell your home for the highest possible price ASAP

Bought with Rose M Bloom • Long & Foster Real Estate, Inc.
"My job is to find and attract mastery-based agents to the office, protect the culture, and make sure everyone is happy! "






