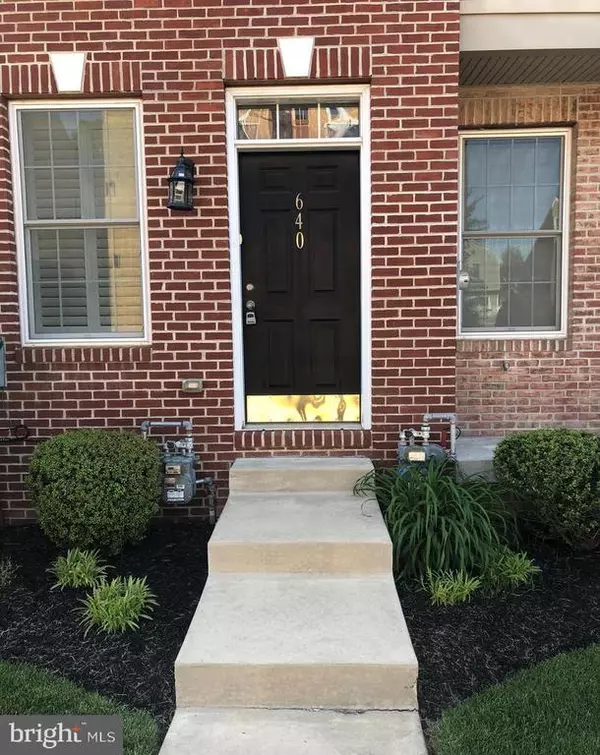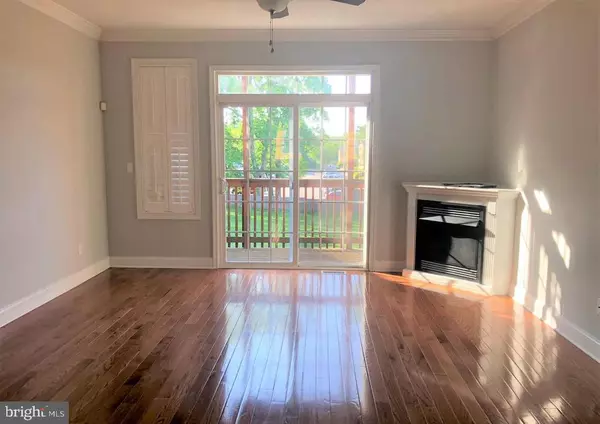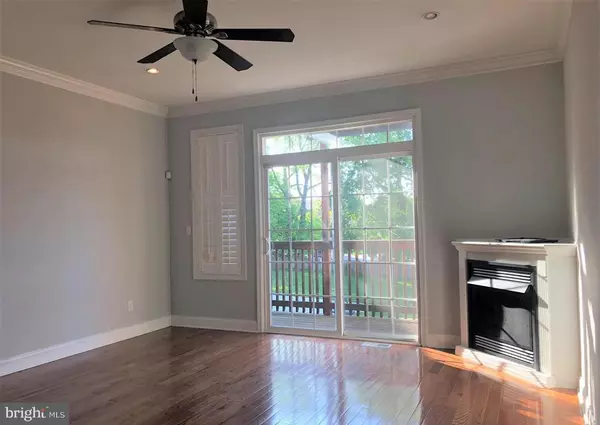$419,900
$419,900
For more information regarding the value of a property, please contact us for a free consultation.
3 Beds
3 Baths
1,867 SqFt
SOLD DATE : 05/17/2021
Key Details
Sold Price $419,900
Property Type Townhouse
Sub Type Interior Row/Townhouse
Listing Status Sold
Purchase Type For Sale
Square Footage 1,867 sqft
Price per Sqft $224
Subdivision Keely Court
MLS Listing ID PAPH994806
Sold Date 05/17/21
Style Traditional
Bedrooms 3
Full Baths 3
HOA Fees $125/mo
HOA Y/N Y
Abv Grd Liv Area 1,867
Originating Board BRIGHT
Year Built 2012
Annual Tax Amount $731
Tax Year 2021
Lot Size 1,680 Sqft
Acres 0.04
Lot Dimensions 16.00 x 105.00
Property Description
Welcome home! This beautifully crafted townhouse in Keely Court is the perfect space! Located in well sited UPPER ROXBOROUGH this townhouse sits on a beautiful, tree-lined cul de sac featuring sidewalks, and quiet open space for community enjoyment. Surrounded by new construction this home and location is the perfect blend of Urban meets Suburban. This home features three bedrooms, three full bathrooms, a 1 car attached GARAGE, highlighting HARDWOOD flooring on ALL FLOORS, GRANITE countertops, RECESSED lighting, PLANTATION SHUTTERS and a cozy gas FIREPLACE. The first floor features a well-appointed bedroom, or home office with access to full bath. Hardwood steps lead to main floor living area with OPEN FLOOR plan including KITCHEN, DINING ROOM and LIVING ROOM with sliding glass doors that lead to 6' X 14' rear deck and views of open space. The Main Bedroom suite with double-door entry, has an enviable 6' X 6' balcony, large walk-in closet. Hardwood Flooring and Custom Window Treatments that make this an exceptional owner's suite with its upgraded bath featuring dual vanity, upgraded Carerra tile flooring and stall shower. Light-filled 3rd Bedroom has access to full bath. Convenient, upstairs Laundry completes this floor. Attached 1 Car garage provides access to crawl space with plenty of storage. Additional parking behind garage is ASSIGNED to unit owner, and ample street parking is also available for guests. Super convenient to shopping, transportation, Manayunk, Chestnut Hill and downtown Center City, yet tucked away in a park-like setting. Make this home yours! Call for your showing today! 10 year tax abatement still in effect until 2023!
Location
State PA
County Philadelphia
Area 19128 (19128)
Zoning RSA3
Rooms
Other Rooms Living Room, Dining Room, Bedroom 2, Bedroom 3, Kitchen, Bedroom 1, Bathroom 1, Bathroom 2, Bathroom 3
Interior
Hot Water Natural Gas
Heating Hot Water
Cooling Central A/C
Flooring Hardwood, Partially Carpeted
Fireplaces Number 1
Heat Source Natural Gas
Exterior
Parking Features Garage - Rear Entry, Garage Door Opener, Additional Storage Area
Garage Spaces 2.0
Water Access N
Accessibility None
Attached Garage 1
Total Parking Spaces 2
Garage Y
Building
Story 3
Sewer Public Sewer
Water Public
Architectural Style Traditional
Level or Stories 3
Additional Building Above Grade, Below Grade
New Construction N
Schools
School District The School District Of Philadelphia
Others
HOA Fee Include Ext Bldg Maint,Lawn Care Rear,Snow Removal,Lawn Maintenance
Senior Community No
Tax ID 214085720
Ownership Fee Simple
SqFt Source Assessor
Special Listing Condition Standard
Read Less Info
Want to know what your home might be worth? Contact us for a FREE valuation!

Our team is ready to help you sell your home for the highest possible price ASAP

Bought with Xiaoni Chen • Canaan Realty Investment Group
"My job is to find and attract mastery-based agents to the office, protect the culture, and make sure everyone is happy! "






