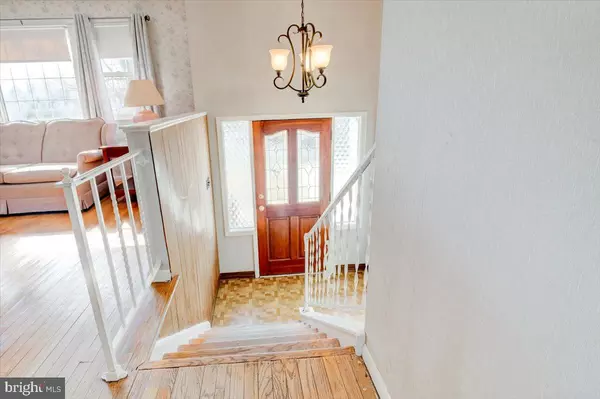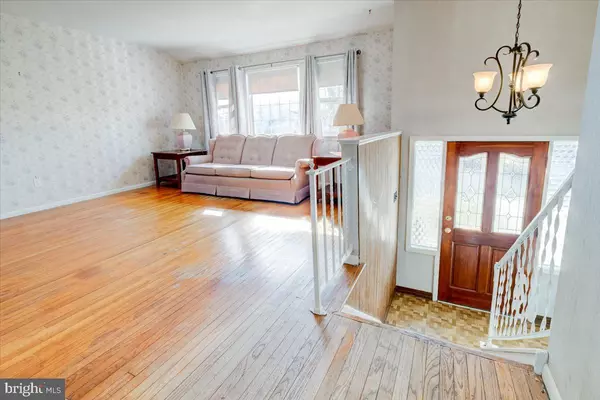$283,000
$250,000
13.2%For more information regarding the value of a property, please contact us for a free consultation.
4 Beds
2 Baths
1,878 SqFt
SOLD DATE : 04/07/2022
Key Details
Sold Price $283,000
Property Type Single Family Home
Sub Type Detached
Listing Status Sold
Purchase Type For Sale
Square Footage 1,878 sqft
Price per Sqft $150
Subdivision Heritage Village
MLS Listing ID NJBL2018734
Sold Date 04/07/22
Style Bi-level
Bedrooms 4
Full Baths 1
Half Baths 1
HOA Y/N N
Abv Grd Liv Area 1,878
Originating Board BRIGHT
Year Built 1961
Annual Tax Amount $6,959
Tax Year 2021
Lot Size 10,890 Sqft
Acres 0.25
Property Description
OFFERS DUE BY SUNDAY 3/6 AT 8pm. This 4 bedroom 1 1/2 bath home located in Heritage Village is waiting for your creative ideas. Featuring 1878 sq. ft. of living space , wood flooring, an updated powder room, newer windows, roof and siding. Enter the foyer and take the short stairwell to the open living/family room area with original wood floors and triple windows. This opens to the dining room and has entrances to the kitchen. Just imagine what you can do with this space! Follow the hall to find a full bath and 3 bedrooms. Downstairs is the 4th bedroom and additional over-sized family room as well as a conveniently located and updated half bath. This area has been updated with luxury vinyl flooring and fresh paint. To the back of the house on this level is the laundry area, utility room and access to the garage. Walk out back from this level to the spacious yard. Plenty of room for barbecues with your friends and family! Conveniently located to Main Street in Marlton, the Promenade and major highways as well as a quick walk to the elementary school! This property is an estate sale and being sold "As Is". Deals like this are so far and few between! Endless possibilities!!
Location
State NJ
County Burlington
Area Evesham Twp (20313)
Zoning MD
Rooms
Main Level Bedrooms 3
Interior
Hot Water Electric
Heating Forced Air
Cooling Central A/C
Heat Source Natural Gas
Laundry Hookup, Lower Floor
Exterior
Exterior Feature Patio(s)
Parking Features Inside Access
Garage Spaces 5.0
Utilities Available Cable TV
Water Access N
Roof Type Shingle
Accessibility 2+ Access Exits
Porch Patio(s)
Attached Garage 1
Total Parking Spaces 5
Garage Y
Building
Story 2
Foundation Block
Sewer Public Sewer
Water Public
Architectural Style Bi-level
Level or Stories 2
Additional Building Above Grade, Below Grade
New Construction N
Schools
High Schools Cherokee H.S.
School District Lenape Regional High
Others
Senior Community No
Tax ID 13-00028 05-00018
Ownership Fee Simple
SqFt Source Assessor
Acceptable Financing Negotiable
Listing Terms Negotiable
Financing Negotiable
Special Listing Condition Standard
Read Less Info
Want to know what your home might be worth? Contact us for a FREE valuation!

Our team is ready to help you sell your home for the highest possible price ASAP

Bought with Patricia A Crawford • BHHS Fox & Roach-Medford
"My job is to find and attract mastery-based agents to the office, protect the culture, and make sure everyone is happy! "






