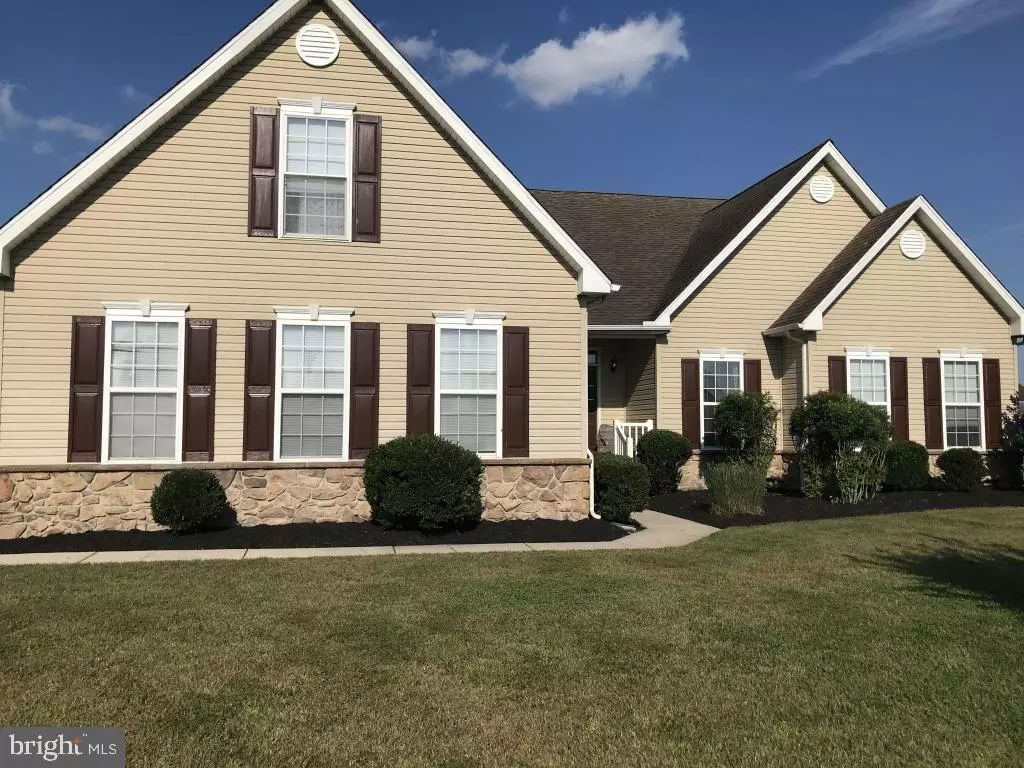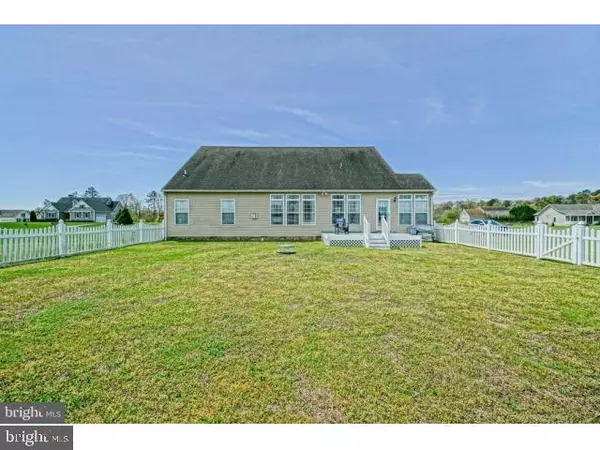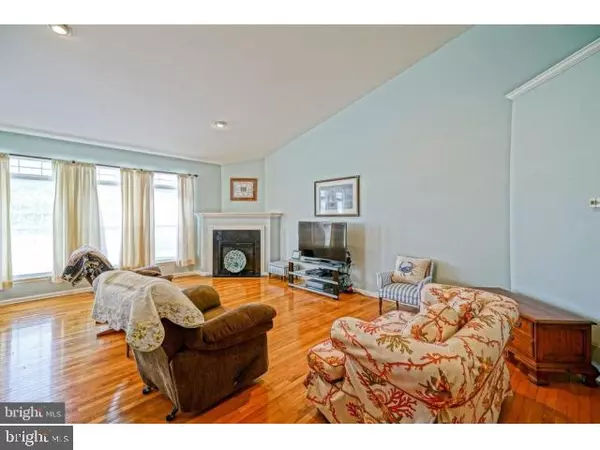$439,000
$449,000
2.2%For more information regarding the value of a property, please contact us for a free consultation.
4 Beds
3 Baths
2,116 SqFt
SOLD DATE : 12/15/2021
Key Details
Sold Price $439,000
Property Type Single Family Home
Sub Type Detached
Listing Status Sold
Purchase Type For Sale
Square Footage 2,116 sqft
Price per Sqft $207
Subdivision Wyndam
MLS Listing ID DESU2008262
Sold Date 12/15/21
Style Contemporary
Bedrooms 4
Full Baths 3
HOA Fees $33/mo
HOA Y/N Y
Abv Grd Liv Area 2,116
Originating Board BRIGHT
Year Built 2006
Annual Tax Amount $1,356
Tax Year 2021
Lot Size 0.840 Acres
Acres 0.84
Property Description
Beautiful open space home with 4 bedrooms and 3 full baths. 3 bedrooms on main floor with fourth upstairs with a full bath. Could be used as a guest room, in-law suite, bonus room, etc. Super big eat-in kitchen with tons of storage. Bright, airy sun room off the kitchen. Hardwood floors in living area, brand new laminate in the three main floor bedrooms, tiles in kitchen and bathrooms. Lovely, quiet neighborhood in Cape Henlopen school district. Elementary and middle schools just 10 minutes away. Includes a 2 year home warranty!
Location
State DE
County Sussex
Area Indian River Hundred (31008)
Zoning RES
Rooms
Main Level Bedrooms 3
Interior
Interior Features Ceiling Fan(s), Carpet, Stall Shower, Walk-in Closet(s), Wood Floors, Floor Plan - Open, Dining Area, Kitchen - Island, Kitchen - Table Space, Primary Bath(s)
Hot Water Electric
Heating Forced Air
Cooling Central A/C
Flooring Carpet, Tile/Brick, Ceramic Tile, Laminated
Fireplaces Number 1
Fireplaces Type Gas/Propane
Equipment Dishwasher, Oven - Self Cleaning, Refrigerator, Water Heater, Dryer - Front Loading, Built-In Microwave, Washer - Front Loading, Icemaker
Furnishings Partially
Fireplace Y
Appliance Dishwasher, Oven - Self Cleaning, Refrigerator, Water Heater, Dryer - Front Loading, Built-In Microwave, Washer - Front Loading, Icemaker
Heat Source Other
Laundry Main Floor
Exterior
Exterior Feature Deck(s)
Parking Features Garage Door Opener
Garage Spaces 2.0
Fence Vinyl
Utilities Available Cable TV, Electric Available, Propane
Amenities Available Common Grounds
Water Access N
Roof Type Pitched
Accessibility None
Porch Deck(s)
Attached Garage 2
Total Parking Spaces 2
Garage Y
Building
Story 2
Foundation Crawl Space
Sewer On Site Septic
Water Well
Architectural Style Contemporary
Level or Stories 2
Additional Building Above Grade, Below Grade
Structure Type Dry Wall
New Construction N
Schools
Elementary Schools Love Creek
Middle Schools Beacon
High Schools Cape Henlopen
School District Cape Henlopen
Others
HOA Fee Include Common Area Maintenance,Reserve Funds
Senior Community No
Tax ID 234-11.00-515.00
Ownership Fee Simple
SqFt Source Estimated
Security Features Electric Alarm
Acceptable Financing Cash, Conventional, FHA, VA
Listing Terms Cash, Conventional, FHA, VA
Financing Cash,Conventional,FHA,VA
Special Listing Condition Standard
Read Less Info
Want to know what your home might be worth? Contact us for a FREE valuation!

Our team is ready to help you sell your home for the highest possible price ASAP

Bought with ELIZABETH DORMAN • Coldwell Banker Resort Realty - Rehoboth
"My job is to find and attract mastery-based agents to the office, protect the culture, and make sure everyone is happy! "






