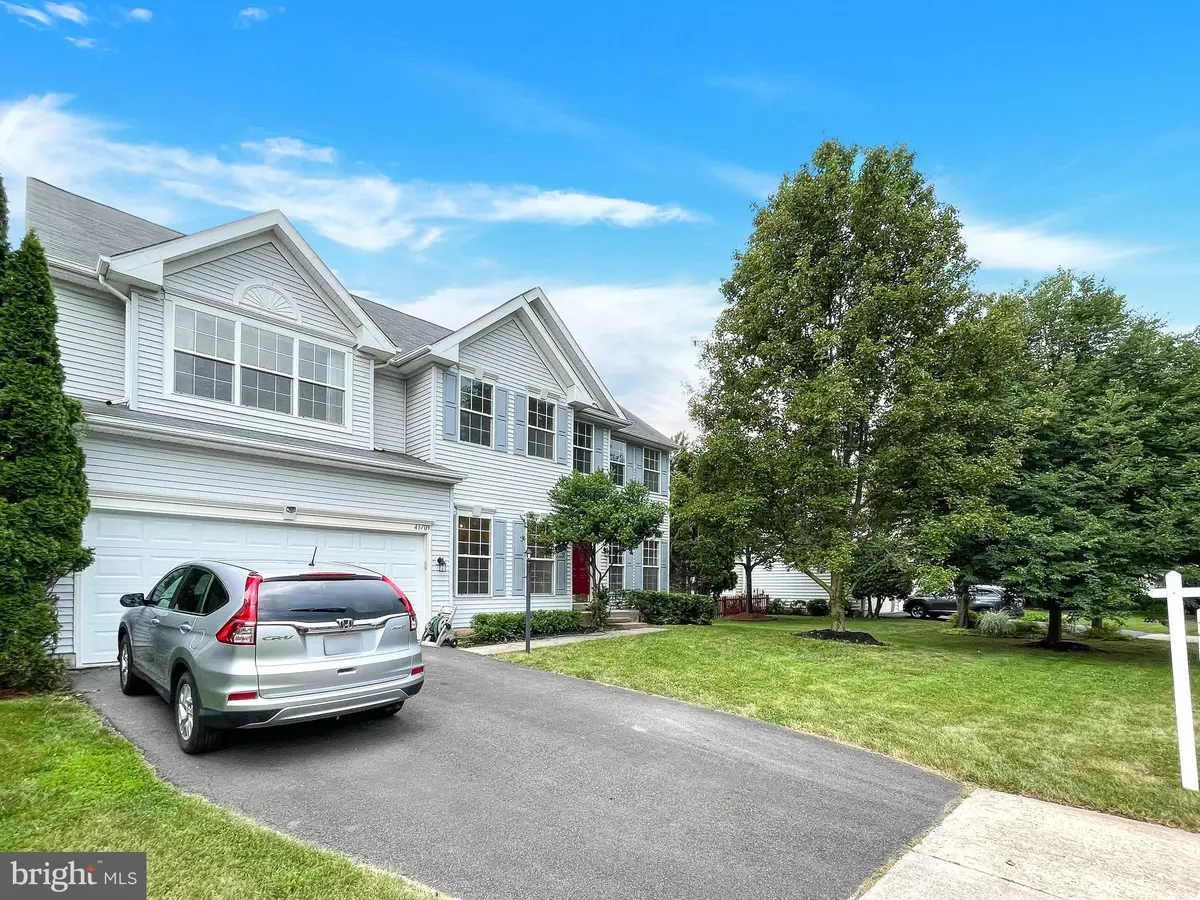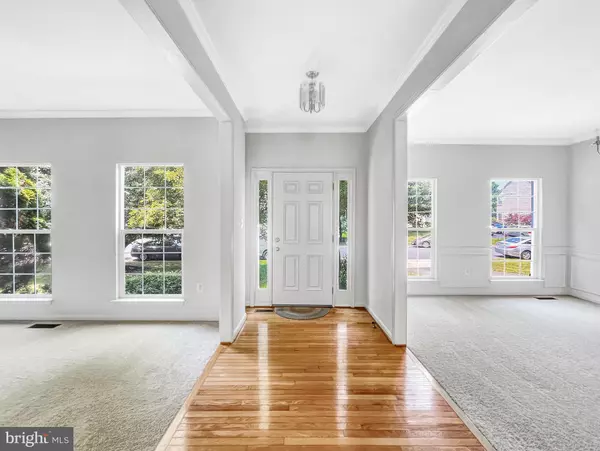$750,000
$788,000
4.8%For more information regarding the value of a property, please contact us for a free consultation.
4 Beds
3 Baths
2,838 SqFt
SOLD DATE : 09/06/2022
Key Details
Sold Price $750,000
Property Type Single Family Home
Sub Type Detached
Listing Status Sold
Purchase Type For Sale
Square Footage 2,838 sqft
Price per Sqft $264
Subdivision Ridges At Ashburn
MLS Listing ID VALO2030028
Sold Date 09/06/22
Style Colonial
Bedrooms 4
Full Baths 2
Half Baths 1
HOA Fees $120/mo
HOA Y/N Y
Abv Grd Liv Area 2,838
Originating Board BRIGHT
Year Built 1998
Annual Tax Amount $6,372
Tax Year 2022
Lot Size 8,000 Sqft
Acres 0.18
Property Description
Beautiful 4 Bedrooms and 2.5 Bath single family home in a quiet Cul-de-sac in sought after Ashburn neighborhood. Overturn Model with open floor plan, and hardwood floor on most of first level. Walk into an open foyer, with dining room on left side and living room on right side, leading to a spacious two-story family room, along with a dedicated study next to it. The gourmet kitchen equips with a granite countertop
and the matching granite counters around the kitchen walls. On the second floor, there is a master bedroom with a shower and a super-bath, and large walk-in his and her closets, along with other three spacious bedrooms. The unfinished basement of over 1,000 square foot has rough-in and is ready to build an additional bedroom and a bathroom as well as a huge recreation room.
The roof has been replaced and a new Carrier HVAC system were updated 5 6 years ago. A newly installed garage door is just a year old. The recessed lights are throughout the kitchen, and the new interior and exterior lights are just replaced. The house is freshly painted inside out, with new carpets in all rooms and spaces at main and upper levels. This house is move-in ready and is a must see.
Location
State VA
County Loudoun
Zoning PDH4
Rooms
Other Rooms Living Room, Dining Room, Primary Bedroom, Bedroom 2, Bedroom 3, Bedroom 4, Kitchen, Family Room, Den
Basement Outside Entrance, Full, Unfinished, Interior Access
Interior
Interior Features Family Room Off Kitchen, Kitchen - Island, Kitchen - Table Space, Primary Bath(s), Wood Floors, Floor Plan - Open
Hot Water Natural Gas
Heating Forced Air
Cooling Central A/C
Fireplaces Number 1
Equipment Cooktop, Dishwasher, Disposal, Microwave, Oven - Wall, Refrigerator
Fireplace Y
Appliance Cooktop, Dishwasher, Disposal, Microwave, Oven - Wall, Refrigerator
Heat Source Natural Gas
Exterior
Parking Features Garage - Front Entry
Garage Spaces 2.0
Amenities Available Pool Mem Avail
Water Access N
Accessibility None
Attached Garage 2
Total Parking Spaces 2
Garage Y
Building
Story 2
Foundation Concrete Perimeter
Sewer Public Sewer
Water Public
Architectural Style Colonial
Level or Stories 2
Additional Building Above Grade, Below Grade
Structure Type 9'+ Ceilings
New Construction N
Schools
Middle Schools Farmwell Station
High Schools Broad Run
School District Loudoun County Public Schools
Others
HOA Fee Include Common Area Maintenance,Trash,Snow Removal
Senior Community No
Ownership Fee Simple
SqFt Source Estimated
Acceptable Financing Other
Horse Property N
Listing Terms Other
Financing Other
Special Listing Condition Standard
Read Less Info
Want to know what your home might be worth? Contact us for a FREE valuation!

Our team is ready to help you sell your home for the highest possible price ASAP

Bought with Jaskaran Singh • CENTURY 21 New Millennium
"My job is to find and attract mastery-based agents to the office, protect the culture, and make sure everyone is happy! "






