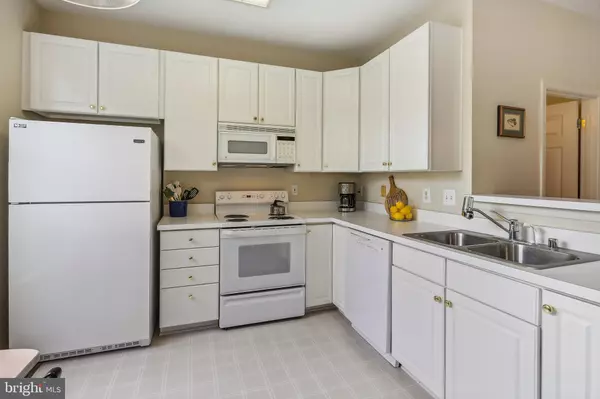$575,000
$585,000
1.7%For more information regarding the value of a property, please contact us for a free consultation.
3 Beds
4 Baths
1,800 SqFt
SOLD DATE : 07/28/2022
Key Details
Sold Price $575,000
Property Type Townhouse
Sub Type Interior Row/Townhouse
Listing Status Sold
Purchase Type For Sale
Square Footage 1,800 sqft
Price per Sqft $319
Subdivision Ridge Top Terrace
MLS Listing ID VAFX2056324
Sold Date 07/28/22
Style Colonial
Bedrooms 3
Full Baths 2
Half Baths 2
HOA Fees $85/mo
HOA Y/N Y
Abv Grd Liv Area 1,440
Originating Board BRIGHT
Year Built 1995
Annual Tax Amount $6,437
Tax Year 2021
Lot Size 1,220 Sqft
Acres 0.03
Property Description
Ideally-located and impeccably-maintained three-level townhome is ready for its next owners! This one has had all the major systems replaced HVAC, hot water heater and roof, plus a new deck and garage door. Super spacious main level is light and bright thanks to all the gleaming windows and high ceilings. The kitchen offers white appliances and 42-inch cabinets, with room for a table and chairs so you can enjoy a morning cup of coffee or evening drink in front of the large windows. The open concept main level makes dining and entertaining a breeze, with enough space to fit a full-size dining table. Generous family room offers a fireplace and floor-to-ceiling built-ins, access to the back deck (2021) and enough room for plenty of seating.
Upstairs you'll find three well-sized bedrooms and two full bathrooms, both with tubs. The basement is highlighted by its just-installed luxury vinyl plank flooring, newer Samsung washer/dryer (2018), half bath and outside access.
Updates include a new deck (2021), HVAC (2021), hot water heater (2019), roof (2018), refrigerator (2017) and garage door (2016).
Ridge Top Terrace is conveniently located near major commuting routes (I-66, 50, 29), 10 minutes to the Vienna metro, around the corner from Wegmans and plentiful shopping and dining options.
Location
State VA
County Fairfax
Zoning 312
Rooms
Other Rooms Dining Room, Kitchen, Family Room, Half Bath
Basement Connecting Stairway, Fully Finished, Heated, Interior Access, Walkout Level
Interior
Interior Features Built-Ins, Carpet, Combination Dining/Living, Dining Area, Floor Plan - Open, Kitchen - Eat-In, Kitchen - Table Space, Pantry
Hot Water Natural Gas
Heating Forced Air
Cooling Central A/C
Fireplaces Number 1
Fireplaces Type Screen
Equipment Built-In Microwave, Built-In Range, Dishwasher, Disposal, Dryer, Exhaust Fan, Microwave, Oven - Single, Oven/Range - Electric, Refrigerator, Stove, Washer
Furnishings No
Fireplace Y
Appliance Built-In Microwave, Built-In Range, Dishwasher, Disposal, Dryer, Exhaust Fan, Microwave, Oven - Single, Oven/Range - Electric, Refrigerator, Stove, Washer
Heat Source Natural Gas
Laundry Basement, Dryer In Unit, Has Laundry, Washer In Unit
Exterior
Exterior Feature Deck(s)
Parking Features Garage - Front Entry, Garage Door Opener, Inside Access
Garage Spaces 1.0
Water Access N
Accessibility None
Porch Deck(s)
Attached Garage 1
Total Parking Spaces 1
Garage Y
Building
Story 3
Foundation Slab
Sewer Public Sewer
Water Public
Architectural Style Colonial
Level or Stories 3
Additional Building Above Grade, Below Grade
New Construction N
Schools
Elementary Schools Fairfax Villa
Middle Schools Frost
High Schools Fairfax
School District Fairfax County Public Schools
Others
HOA Fee Include Common Area Maintenance,Snow Removal,Trash
Senior Community No
Tax ID 0562 12 0003
Ownership Fee Simple
SqFt Source Assessor
Acceptable Financing Cash, Conventional, FHA, VA
Listing Terms Cash, Conventional, FHA, VA
Financing Cash,Conventional,FHA,VA
Special Listing Condition Standard
Read Less Info
Want to know what your home might be worth? Contact us for a FREE valuation!

Our team is ready to help you sell your home for the highest possible price ASAP

Bought with Paul F Martin • Pearson Smith Realty, LLC
"My job is to find and attract mastery-based agents to the office, protect the culture, and make sure everyone is happy! "






