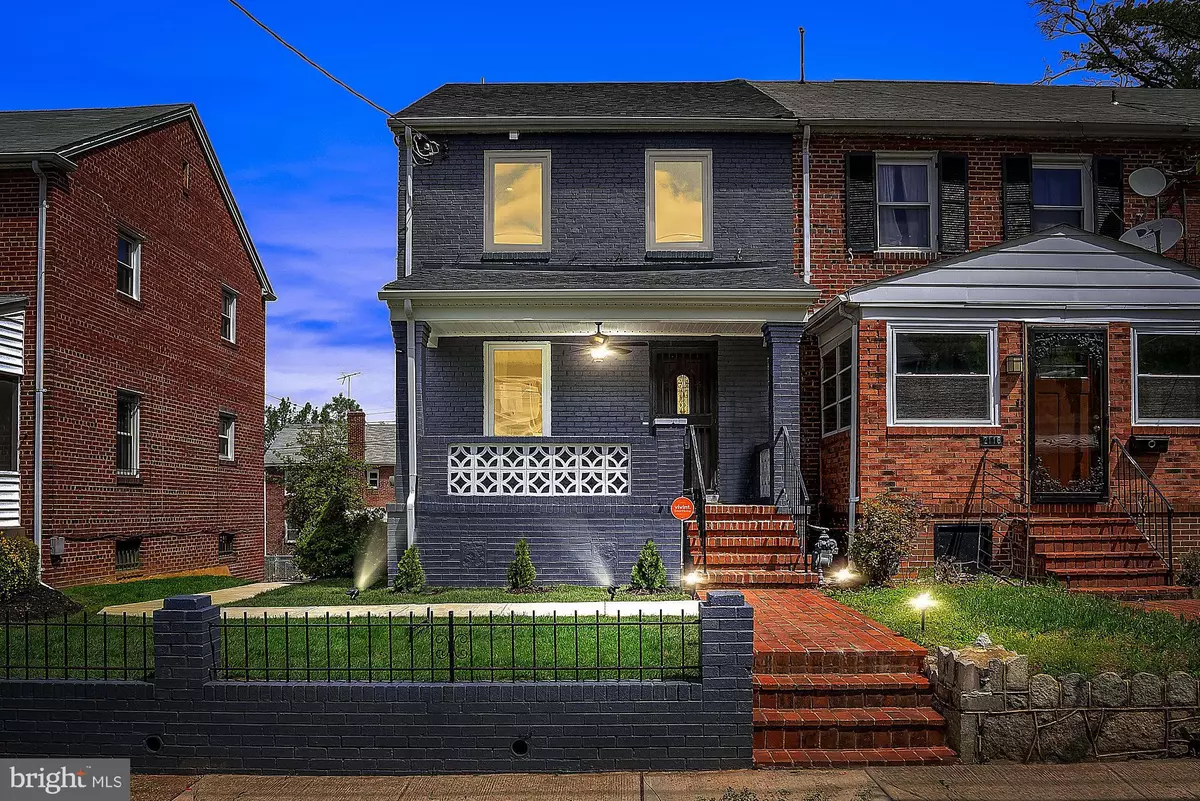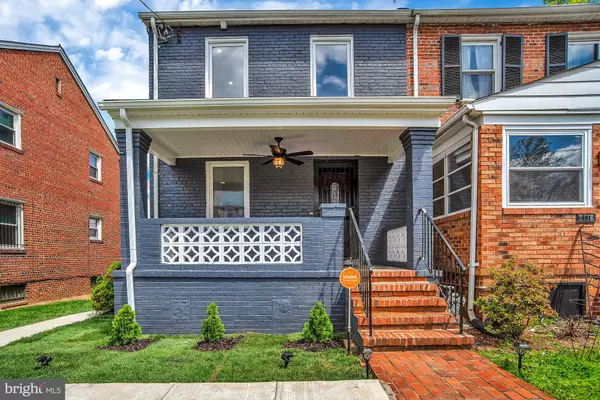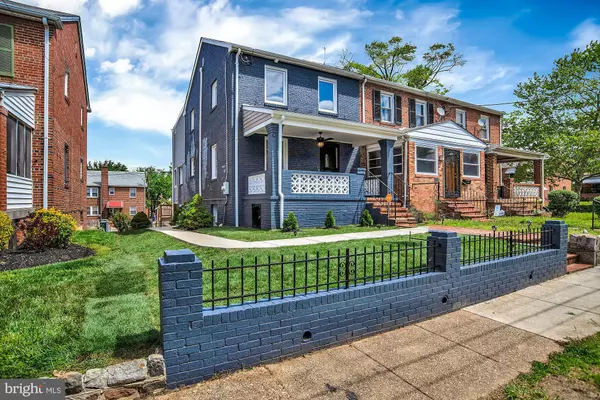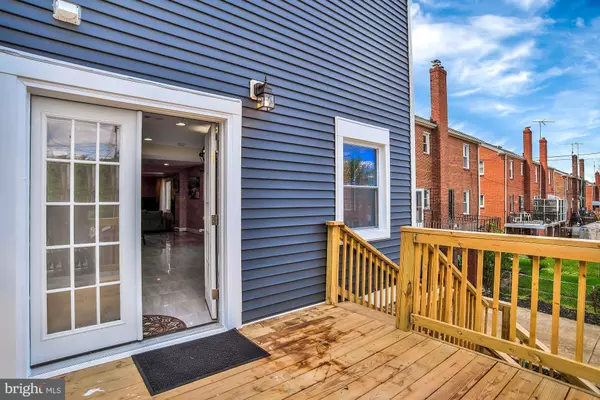$660,000
$660,000
For more information regarding the value of a property, please contact us for a free consultation.
5 Beds
4 Baths
1,881 SqFt
SOLD DATE : 06/19/2020
Key Details
Sold Price $660,000
Property Type Single Family Home
Sub Type Twin/Semi-Detached
Listing Status Sold
Purchase Type For Sale
Square Footage 1,881 sqft
Price per Sqft $350
Subdivision Randle Heights
MLS Listing ID DCDC468300
Sold Date 06/19/20
Style Colonial
Bedrooms 5
Full Baths 3
Half Baths 1
HOA Y/N N
Abv Grd Liv Area 1,311
Originating Board BRIGHT
Year Built 1938
Annual Tax Amount $2,370
Tax Year 2019
Lot Size 2,850 Sqft
Acres 0.07
Property Description
Actual sqft is around 3000 look at the floor plans attached with this listing. The data is not reflecting yet.Priced well below the market per sqft. Stunning renovation beautiful newly renovated home with open lay-out, beautiful kitchen. Large open space on the main level perfect for entertaining, including a family room, dining area Spacious kitchen with granite counter tops, stainless steel appliances, and plenty of cabinet space as well as a half bath on the main level. New HVAC system with new duct work, water heater, roof everything is done with you in mind. Back yard have its own private parking up to 3 spaces perfect for privacy you also have st parking. 3 Bedrooms upstairs with 2 full baths one have a master bathroom & skylight window.Down stairs in the basement you have 2 bedrooms with one full bath its own walkout and kitchenette area. This basement have everything you want. Please note due to covod19 practice social distancing when touring the house with your agent please wear protective mask and if you are planing to touch anything wear gloves . We appriciate your cooperation in this matter your safty comes first.
Location
State DC
County Washington
Zoning R2
Rooms
Other Rooms Living Room, Dining Room, Bedroom 2, Bedroom 4, Bedroom 5, Kitchen, Family Room, Bedroom 1, Bathroom 3, Primary Bathroom, Full Bath, Half Bath
Basement Fully Finished, Improved, Outside Entrance, Interior Access, Rear Entrance, Walkout Level
Interior
Heating Forced Air
Cooling None
Flooring Carpet, Hardwood, Ceramic Tile, Marble
Equipment Dishwasher, Oven/Range - Electric, Oven/Range - Gas, Refrigerator, Stainless Steel Appliances, Washer, Dryer
Appliance Dishwasher, Oven/Range - Electric, Oven/Range - Gas, Refrigerator, Stainless Steel Appliances, Washer, Dryer
Heat Source Natural Gas
Exterior
Garage Spaces 3.0
Water Access N
Accessibility Level Entry - Main
Total Parking Spaces 3
Garage N
Building
Story 3+
Sewer Public Sewer, Public Septic
Water Public
Architectural Style Colonial
Level or Stories 3+
Additional Building Above Grade, Below Grade
New Construction N
Schools
School District District Of Columbia Public Schools
Others
Senior Community No
Tax ID 5617//0076
Ownership Fee Simple
SqFt Source Estimated
Special Listing Condition Standard
Read Less Info
Want to know what your home might be worth? Contact us for a FREE valuation!

Our team is ready to help you sell your home for the highest possible price ASAP

Bought with Yony Kifle • KW Metro Center
"My job is to find and attract mastery-based agents to the office, protect the culture, and make sure everyone is happy! "






