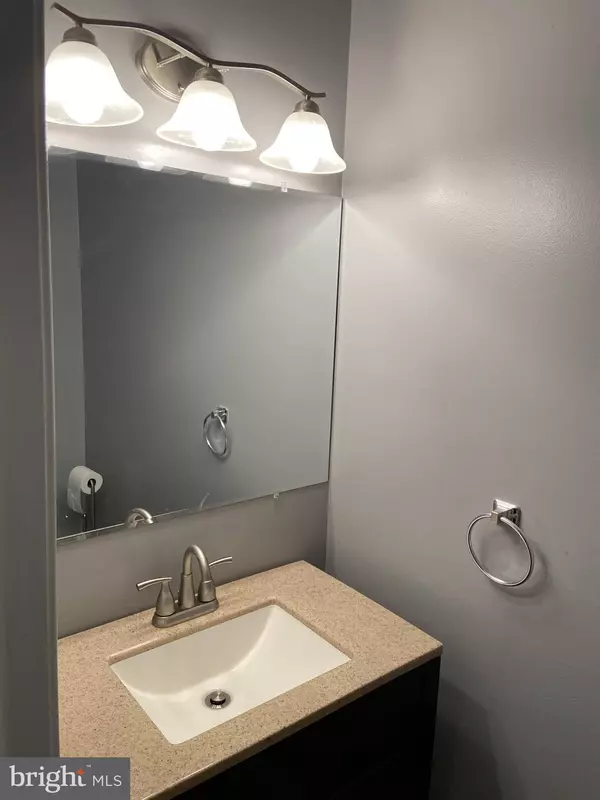$322,000
$320,000
0.6%For more information regarding the value of a property, please contact us for a free consultation.
4 Beds
4 Baths
1,296 SqFt
SOLD DATE : 11/12/2020
Key Details
Sold Price $322,000
Property Type Townhouse
Sub Type Interior Row/Townhouse
Listing Status Sold
Purchase Type For Sale
Square Footage 1,296 sqft
Price per Sqft $248
Subdivision Kettering Plat 54
MLS Listing ID MDPG582530
Sold Date 11/12/20
Style Colonial
Bedrooms 4
Full Baths 3
Half Baths 1
HOA Fees $63/qua
HOA Y/N Y
Abv Grd Liv Area 1,296
Originating Board BRIGHT
Year Built 1988
Annual Tax Amount $3,690
Tax Year 2019
Lot Size 1,670 Sqft
Acres 0.04
Property Description
Come and see this FOUR BEDROOM, 3 Level Townhome with a FIREPLACE and several updates! Highlights Include: Master Suite with recessed lighting and fully renovated bathroom, NEW plush carpeting in Bedrooms upstairs, NEW Stainless Steel Refrigerator, NEW Kitchen and Living Room Flooring. Main Level Features include: Fully Renovated Half Bath, Recessed Lighting, Deck off of the dining room. Lower Level Features: A Walk - Out to Patio and fenced in yard, Full Bathroom, Recreation Room , 4th Bedroom and Laundry Room. Newer Windows! This home is conveniently located near Largo Metro Station, the upcoming new UM Hospital, Kettering Plaza, featuring Starbucks, Lowe's, Target, Grocery stores, and more. One Assigned Parking Space And Plenty Of Guest Spots for Visitors. Easy Access to the Beltway.
Location
State MD
County Prince Georges
Zoning RT
Rooms
Basement Other
Interior
Hot Water Electric
Heating Heat Pump(s)
Cooling Central A/C
Fireplaces Number 1
Fireplace Y
Heat Source None
Exterior
Garage Spaces 1.0
Water Access N
Accessibility None
Total Parking Spaces 1
Garage N
Building
Story 3
Sewer Public Sewer
Water Public
Architectural Style Colonial
Level or Stories 3
Additional Building Above Grade, Below Grade
New Construction N
Schools
School District Prince George'S County Public Schools
Others
Pets Allowed Y
Senior Community No
Tax ID 17131495431
Ownership Fee Simple
SqFt Source Assessor
Acceptable Financing FHA, Cash, Conventional, VA
Listing Terms FHA, Cash, Conventional, VA
Financing FHA,Cash,Conventional,VA
Special Listing Condition Standard
Pets Allowed No Pet Restrictions
Read Less Info
Want to know what your home might be worth? Contact us for a FREE valuation!

Our team is ready to help you sell your home for the highest possible price ASAP

Bought with Crystal Andrea Travers • EXIT First Realty
"My job is to find and attract mastery-based agents to the office, protect the culture, and make sure everyone is happy! "






