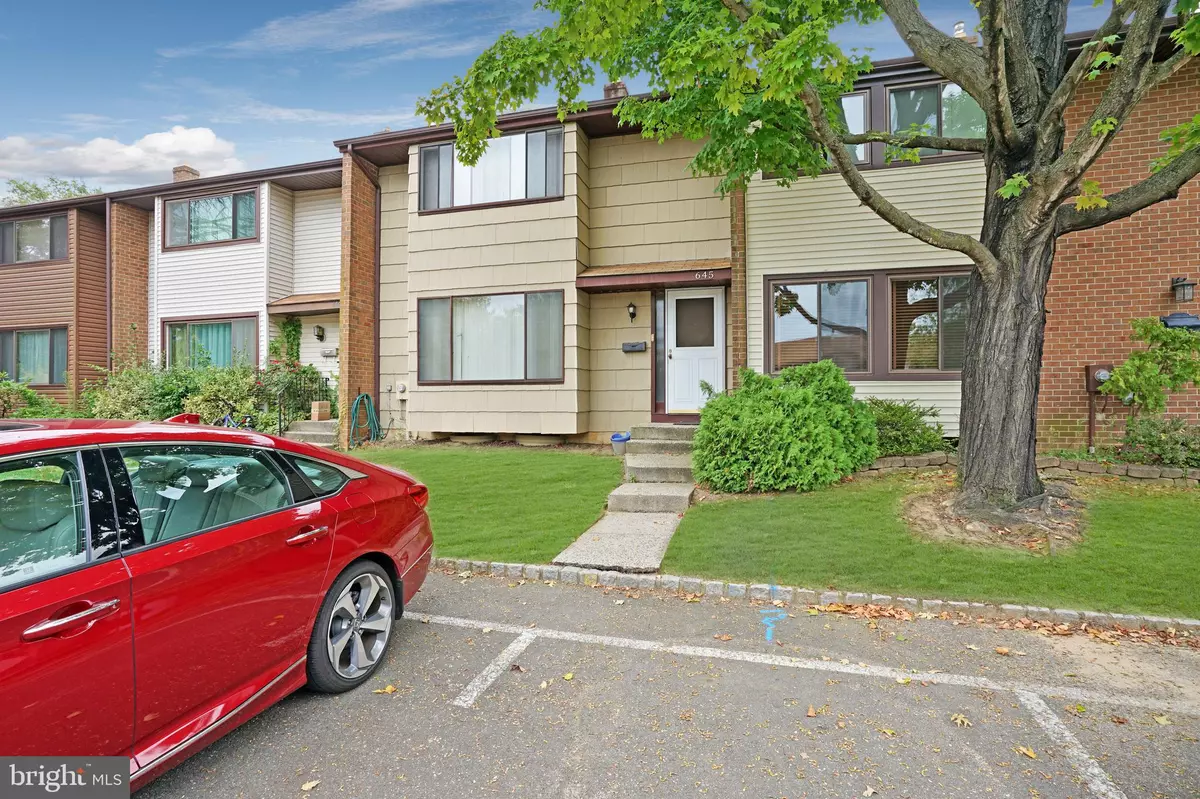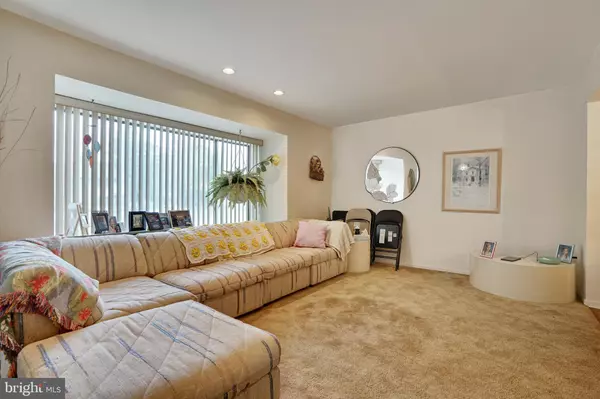$340,000
$325,000
4.6%For more information regarding the value of a property, please contact us for a free consultation.
3 Beds
3 Baths
1,620 SqFt
SOLD DATE : 07/11/2022
Key Details
Sold Price $340,000
Property Type Townhouse
Sub Type Interior Row/Townhouse
Listing Status Sold
Purchase Type For Sale
Square Footage 1,620 sqft
Price per Sqft $209
Subdivision None Available
MLS Listing ID NJME2015340
Sold Date 07/11/22
Style Colonial
Bedrooms 3
Full Baths 2
Half Baths 1
HOA Fees $189/mo
HOA Y/N Y
Abv Grd Liv Area 1,620
Originating Board BRIGHT
Year Built 1972
Annual Tax Amount $6,170
Tax Year 2018
Lot Size 1,814 Sqft
Acres 0.04
Lot Dimensions 22.67 x 80.00
Property Description
Welcome to this lovely 3 Bed 2.5 Bath Townhome in the sought after Twin Rivers Community! Upon entrance, find a spacious, light & bright LR w/plush carpeting & a beautiful bay window that truly illuminates the room. Sizable FDR makes dinner parties easy & w/a neutral palette, it's easy to make it your own! EIK offers a delightful breakfast bar & sliders to the patio. Attached FR is the perfect place to relax & unwind after a long day, too. Charming 1/2 bath rounds out the main lvl of this home. Head upstairs to find the 2nd full bath, along w/3 generously sized BRs w/ample closets, inc the Master! MBR boasts it's own private ensuite bath, too! Summer BBQs are a breeze, as this home offers a quaint patio w/peaceful wooded views, fenced-in for your privacy! Enjoy amenities such as Swimming, Tennis, Basketball Courts, Playgrounds & more! Prime Location- mins to Schools, Parks, NYC Public Transit, NJTPKE, shopping, eateries & more! Come see for yourself! *Showings begin 4/22*
Location
State NJ
County Mercer
Area East Windsor Twp (21101)
Zoning RES
Rooms
Other Rooms Living Room, Dining Room, Primary Bedroom, Bedroom 2, Kitchen, Family Room, Bathroom 3
Basement Fully Finished
Interior
Interior Features Carpet, Dining Area, Family Room Off Kitchen, Kitchen - Eat-In, Primary Bath(s), Stall Shower, Tub Shower, Breakfast Area
Hot Water Natural Gas
Heating Forced Air
Cooling Central A/C
Flooring Carpet, Ceramic Tile, Vinyl
Equipment Oven/Range - Gas, Dishwasher, Washer, Dryer, Refrigerator
Furnishings No
Fireplace N
Appliance Oven/Range - Gas, Dishwasher, Washer, Dryer, Refrigerator
Heat Source Natural Gas
Laundry Basement
Exterior
Exterior Feature Patio(s)
Fence Wood, Privacy
Utilities Available Electric Available, Natural Gas Available
Amenities Available Club House, Common Grounds, Jog/Walk Path, Swimming Pool, Tennis Courts, Tot Lots/Playground
Water Access N
Roof Type Asphalt
Accessibility None
Porch Patio(s)
Garage N
Building
Story 2
Foundation Slab
Sewer Public Sewer
Water Public
Architectural Style Colonial
Level or Stories 2
Additional Building Above Grade, Below Grade
New Construction N
Schools
School District East Windsor Regional Schools
Others
Pets Allowed Y
HOA Fee Include Snow Removal,Trash,Common Area Maintenance,Lawn Maintenance,Management
Senior Community No
Tax ID 01-00014-00645
Ownership Fee Simple
SqFt Source Estimated
Acceptable Financing Cash, Conventional
Horse Property N
Listing Terms Cash, Conventional
Financing Cash,Conventional
Special Listing Condition Standard
Pets Allowed No Pet Restrictions
Read Less Info
Want to know what your home might be worth? Contact us for a FREE valuation!

Our team is ready to help you sell your home for the highest possible price ASAP

Bought with Non Member • Non Subscribing Office
"My job is to find and attract mastery-based agents to the office, protect the culture, and make sure everyone is happy! "






