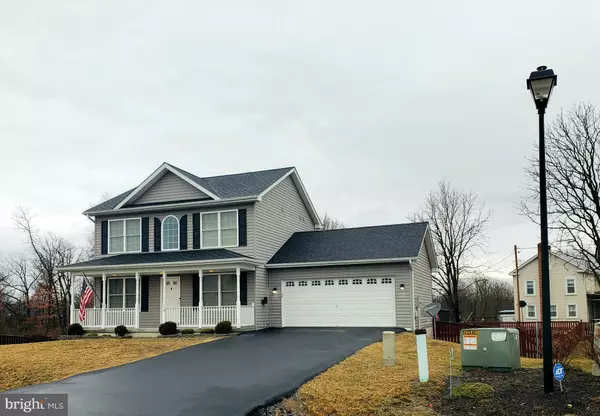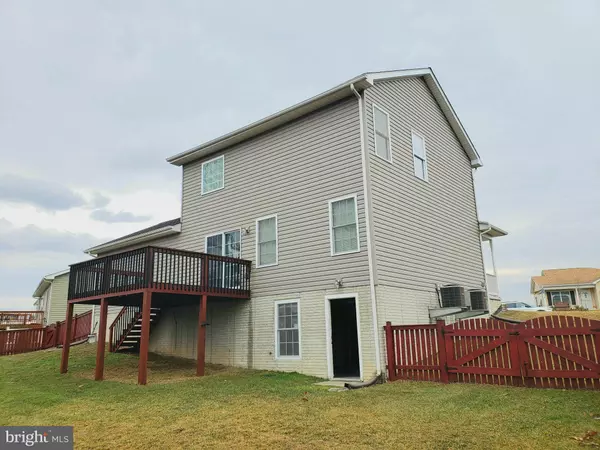$255,000
$259,900
1.9%For more information regarding the value of a property, please contact us for a free consultation.
3 Beds
3 Baths
1,458 SqFt
SOLD DATE : 04/15/2021
Key Details
Sold Price $255,000
Property Type Single Family Home
Sub Type Detached
Listing Status Sold
Purchase Type For Sale
Square Footage 1,458 sqft
Price per Sqft $174
Subdivision The Vineyards
MLS Listing ID WVBE183994
Sold Date 04/15/21
Style Colonial
Bedrooms 3
Full Baths 2
Half Baths 1
HOA Fees $25/ann
HOA Y/N Y
Abv Grd Liv Area 1,458
Originating Board BRIGHT
Year Built 2014
Annual Tax Amount $1,514
Tax Year 2020
Lot Size 0.280 Acres
Acres 0.28
Property Description
Move In Ready home, Sellers left this home in excellent condition. Lots of updates to mention!!! Remodeled powder room in 2018 , New LVP flooring in Living Room, Installed wooden blinds on all windows through-out the home. Fresh paint on Main level. They added a super nice heavy duty 4ft wood fence with 2 entrances on either side of home in 2017 Both fence & large rear deck were stained in 2020. In 2018 they brought in a 20x10 shed which is wired and ready to be connected to house. Driveway was sealed in 2020. Upstairs offers 3 nice sized bedrooms with master Bath offering a standup shower, deep soaking tub, separate water closet and walk-in closet with new shelving. The basement is unfinished & set up with a 3 piece rough-in for future full bath. Sellers loved the easy access to rear yard from Main level deck right off the Kitchen or from basement back door. Rear yard is large and easy to maintain. The only detail left is location...perfect for commuters, just minutes to Rt.9 bypass & I81.
Location
State WV
County Berkeley
Zoning 101
Rooms
Other Rooms Living Room, Kitchen, Den, Basement, Laundry, Half Bath
Basement Full
Interior
Interior Features Combination Kitchen/Dining, Combination Dining/Living, Kitchen - Eat-In, Recessed Lighting, Soaking Tub, Stall Shower
Hot Water Electric
Heating Heat Pump(s)
Cooling Central A/C
Equipment Built-In Microwave, Dishwasher, Disposal, Dryer, Exhaust Fan, Refrigerator, Stainless Steel Appliances, Stove, Washer, Water Heater
Fireplace N
Appliance Built-In Microwave, Dishwasher, Disposal, Dryer, Exhaust Fan, Refrigerator, Stainless Steel Appliances, Stove, Washer, Water Heater
Heat Source Electric
Laundry Basement
Exterior
Parking Features Additional Storage Area, Garage - Front Entry, Garage Door Opener, Inside Access
Garage Spaces 2.0
Fence Wood
Water Access N
Roof Type Shingle
Accessibility None
Attached Garage 2
Total Parking Spaces 2
Garage Y
Building
Story 3
Sewer Public Sewer
Water Public
Architectural Style Colonial
Level or Stories 3
Additional Building Above Grade, Below Grade
New Construction N
Schools
School District Berkeley County Schools
Others
Senior Community No
Tax ID 016F002200000000
Ownership Fee Simple
SqFt Source Assessor
Special Listing Condition Standard
Read Less Info
Want to know what your home might be worth? Contact us for a FREE valuation!

Our team is ready to help you sell your home for the highest possible price ASAP

Bought with April R. Leonard • RE/MAX 1st Realty
"My job is to find and attract mastery-based agents to the office, protect the culture, and make sure everyone is happy! "






