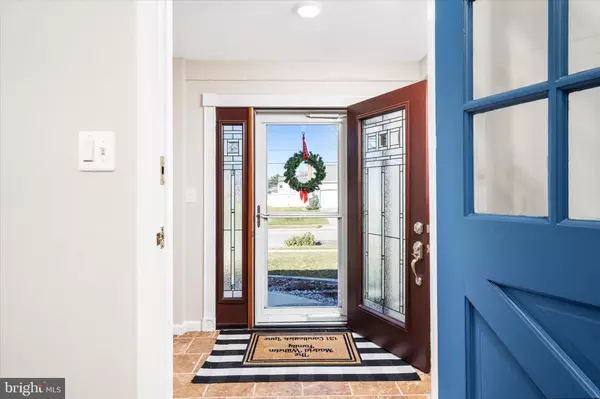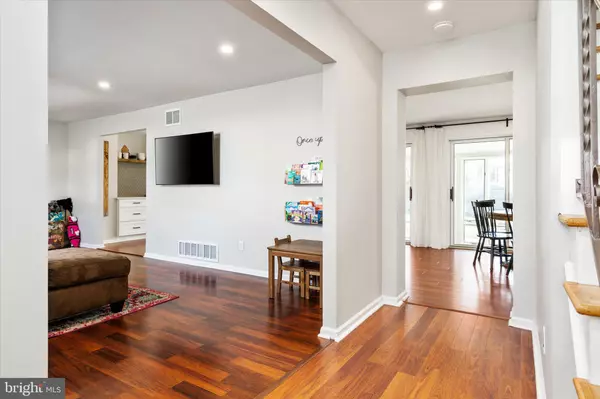$420,000
$390,000
7.7%For more information regarding the value of a property, please contact us for a free consultation.
4 Beds
2 Baths
1,898 SqFt
SOLD DATE : 02/28/2022
Key Details
Sold Price $420,000
Property Type Single Family Home
Sub Type Detached
Listing Status Sold
Purchase Type For Sale
Square Footage 1,898 sqft
Price per Sqft $221
Subdivision Woodstream
MLS Listing ID NJBL2014244
Sold Date 02/28/22
Style Colonial
Bedrooms 4
Full Baths 1
Half Baths 1
HOA Y/N N
Abv Grd Liv Area 1,898
Originating Board BRIGHT
Year Built 1966
Annual Tax Amount $8,080
Tax Year 2021
Lot Size 10,890 Sqft
Acres 0.25
Lot Dimensions 0.00 x 0.00
Property Description
Don't miss this stunning Brandywine model in the highly sought-after Woodstream neighborhood just steps away from Van Zant Elementary. The 1900 square foot home has been lovingly updated featuring hardwood floors, exquisite trim work and recessed lighting throughout. A welcoming foyer invites you through the front door where you will be greeted by a light-filled living room. This bright and beautiful space leads to the heart of the home: the kitchen. Fulfill your culinary dreams with the custom soft-close cabinetry with spice rack and cutting board pull-outs, two container garbage/ recycling pullout, calacatta quartz counters atop a sprawling island that seats 5 comfortably, stainless appliance package with a 36", 6 burner commercial grade Blue Star cooking range and commercial series, vented range hood. A built in microwave and oversized pantry with pullout drawers completes the kitchen. Perhaps you can imagine yourself enjoying your meals in the brick-adorned sunroom with vaulted ceilings for indoor/outdoor living against the sprawling, fully-fenced yard, but theres still more to see: a breakfast nook, family room with a gorgeous gas fireplace, half-bathroom and garage access completes the main floor. Upstairs you will find a full bathroom and four beautiful bedrooms including a primary suite with a walk-in closet. An insulated-attic, extra insulated siding and a whole-house fan provides excellent ventilation and improves the efficiency of the heating and cooling systems which can be found in the basement utility room. You will notice a recently serviced boiler, newer HVAC system and an updated laundry room, with new dryer ventilation there as well. The other half of the basement has been waterproofed, sealed and finished with hardwood floors to use as virtual learning, work-from-home or whatever-you-need space. A 1 car garage with an oversized driveway allows for plenty of parking while the path to a large shed provides extra storage, with a built in tabletop workspace. There are too many highlights to listyou just have to see this one for yourself!
Location
State NJ
County Burlington
Area Evesham Twp (20313)
Zoning MD
Rooms
Other Rooms Living Room, Primary Bedroom, Bedroom 2, Bedroom 3, Bedroom 4, Kitchen, Family Room, Foyer, Sun/Florida Room, Laundry, Mud Room, Other, Recreation Room, Storage Room, Bathroom 1, Bathroom 2
Basement Full, Partially Finished
Interior
Hot Water Natural Gas
Heating Forced Air
Cooling Central A/C
Flooring Laminated, Hardwood
Fireplaces Number 1
Fireplaces Type Gas/Propane
Equipment Dishwasher, Refrigerator, Washer, Dryer, Built-In Microwave, Commercial Range
Fireplace Y
Window Features Casement
Appliance Dishwasher, Refrigerator, Washer, Dryer, Built-In Microwave, Commercial Range
Heat Source Natural Gas
Exterior
Water Access N
Roof Type Shingle
Accessibility None
Garage N
Building
Story 2
Foundation Block
Sewer Public Sewer
Water Public
Architectural Style Colonial
Level or Stories 2
Additional Building Above Grade, Below Grade
New Construction N
Schools
High Schools Cherokee H.S.
School District Evesham Township
Others
Senior Community No
Tax ID 13-00003 24-00011
Ownership Fee Simple
SqFt Source Estimated
Acceptable Financing Cash, Conventional, FHA
Listing Terms Cash, Conventional, FHA
Financing Cash,Conventional,FHA
Special Listing Condition Standard
Read Less Info
Want to know what your home might be worth? Contact us for a FREE valuation!

Our team is ready to help you sell your home for the highest possible price ASAP

Bought with Jeremiah F Kobelka • Keller Williams Realty - Cherry Hill
"My job is to find and attract mastery-based agents to the office, protect the culture, and make sure everyone is happy! "






