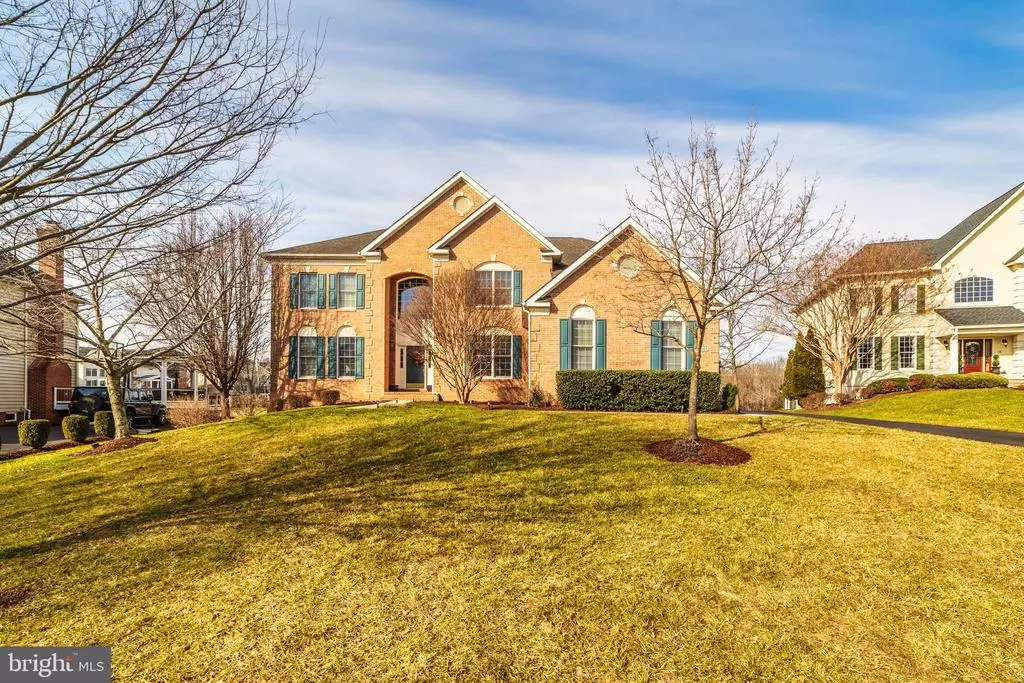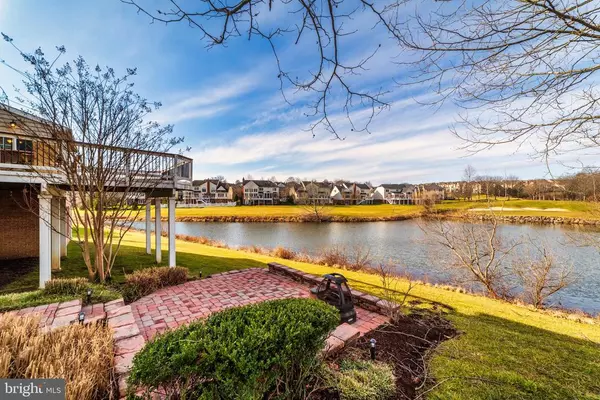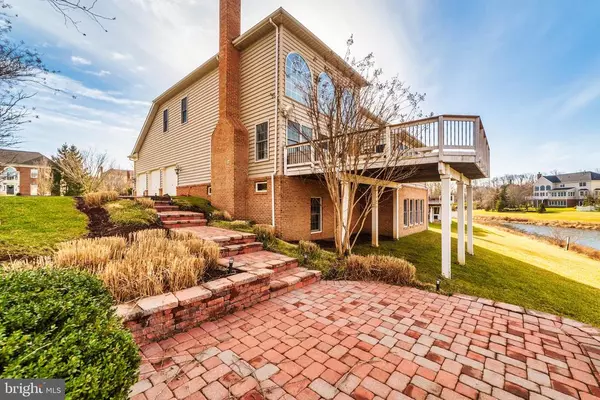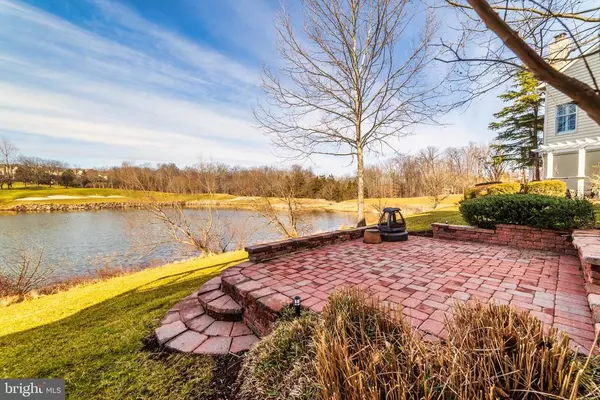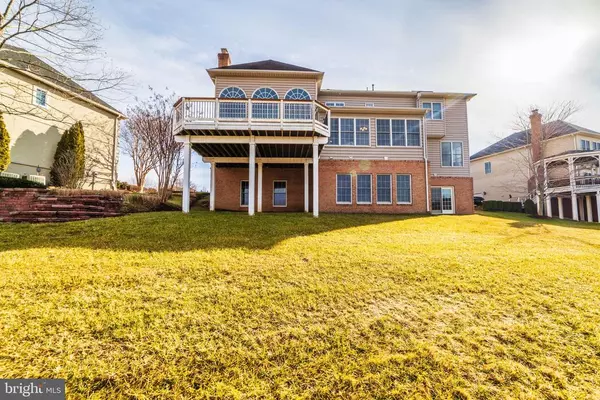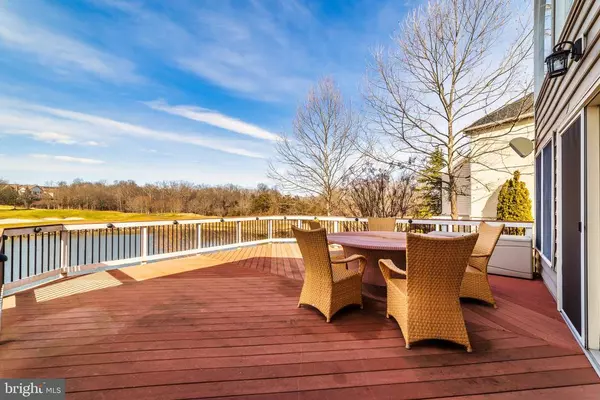$1,250,000
$1,175,000
6.4%For more information regarding the value of a property, please contact us for a free consultation.
4 Beds
5 Baths
6,141 SqFt
SOLD DATE : 03/25/2021
Key Details
Sold Price $1,250,000
Property Type Single Family Home
Sub Type Detached
Listing Status Sold
Purchase Type For Sale
Square Footage 6,141 sqft
Price per Sqft $203
Subdivision Belmont Country Club
MLS Listing ID VALO429728
Sold Date 03/25/21
Style Colonial
Bedrooms 4
Full Baths 4
Half Baths 1
HOA Fees $445/mo
HOA Y/N Y
Abv Grd Liv Area 4,264
Originating Board BRIGHT
Year Built 2003
Annual Tax Amount $9,449
Tax Year 2021
Lot Size 0.330 Acres
Acres 0.33
Property Description
Enjoy elegant living in this Somerset Model, 3 levels, 6141 sq ft home. With the lake as your backdrop, this family room has two-story ceilings, incredible windows, and a beautiful view out to the deck and backyard. Cozy around the gas fireplace in cold weather while you enjoy the view of the outdoors. A Chefs Eat-In Kitchen connects to the family room and sunroom so everyone can be together. Walk-in Pantry, 42 cabinetry, granite countertops, gas stovetop, and Kenmore Elite appliances are just a few features that will make life easier. You will never want for more storage with all of these cabinets! The layout flows, ensuring that preparing meals while engaging with the family is a breeze. Just off the kitchen enjoy a beautifully lit sunroom overlooking the deck and backyard space. Each room in this home has something special to offer and the dining space is no exception. Enjoy large gatherings entertaining family and friends. Large enough for a 10+ seat dining table, you will have enough space for the entire family. Your own private sanctuary, this owners bedroom has everything you require for relaxation. With plenty of space, it is breathable and relaxing. You will set the stress of the day free here. Your spa getaway awaits. A soaking tub looking out to the lake and a shower big enough for two will leave you wanting for nothing. Dual vanities round out this room with plenty of utility and storage. Two large walk-in closets flank the room for both of you. This bathroom will wow you and make you fall in love with the Owners Suite. Calming and peaceful best describe your new home. The deck off the main level provides you an entertaining space that flows from the indoors out. Enjoy your morning coffee overlooking the lake and golf course. EXTERIOR FEATURES include .33 Acre Lot, Two-Car Garage, Spacious Porch off the Living Room, View to Lake and Golf Course. INTERIOR APPOINTMENTS include Hardwood Floors on Main and Bedroom Levels, 2 Gas Fireplaces, Recessed Lighting, Laundry Room,42 Cabinetry - Dovetailed, Kenmore Elite Appliances, Large Kitchen Island, and Walk-in Pantry.
Location
State VA
County Loudoun
Zoning 19
Rooms
Basement Daylight, Full, Connecting Stairway, Fully Finished, Heated, Improved, Interior Access, Outside Entrance, Rear Entrance, Space For Rooms, Walkout Level, Windows
Interior
Interior Features Air Filter System, Attic, Bar, Breakfast Area, Built-Ins, Butlers Pantry, Carpet, Dining Area, Family Room Off Kitchen, Floor Plan - Open, Kitchen - Eat-In, Kitchen - Country, Kitchen - Galley, Kitchen - Gourmet, Kitchen - Island, Recessed Lighting, Wet/Dry Bar, Window Treatments, Wood Floors, Skylight(s), Soaking Tub, Stall Shower, Tub Shower
Hot Water Natural Gas
Cooling Central A/C
Flooring Carpet, Ceramic Tile, Hardwood, Wood
Fireplaces Number 1
Equipment Built-In Microwave, Built-In Range, Cooktop - Down Draft, Dishwasher, Disposal, Dryer, Dryer - Electric, Exhaust Fan, Icemaker, Microwave, Oven - Self Cleaning, Oven/Range - Gas, Refrigerator, Stainless Steel Appliances, Washer, Water Heater
Furnishings No
Fireplace Y
Window Features Atrium,Double Pane,Palladian,Skylights
Appliance Built-In Microwave, Built-In Range, Cooktop - Down Draft, Dishwasher, Disposal, Dryer, Dryer - Electric, Exhaust Fan, Icemaker, Microwave, Oven - Self Cleaning, Oven/Range - Gas, Refrigerator, Stainless Steel Appliances, Washer, Water Heater
Heat Source Natural Gas
Laundry Main Floor
Exterior
Exterior Feature Deck(s), Patio(s), Brick
Parking Features Covered Parking, Garage - Side Entry, Garage Door Opener, Inside Access
Garage Spaces 9.0
Utilities Available Cable TV Available, Electric Available, Natural Gas Available, Sewer Available, Water Available
Amenities Available Basketball Courts, Bike Trail, Billiard Room, Club House, Common Grounds, Community Center, Dining Rooms, Exercise Room, Fitness Center, Gated Community, Golf Club, Golf Course, Golf Course Membership Available, Hot tub, Jog/Walk Path, Meeting Room, Picnic Area, Pool - Indoor, Pool - Outdoor, Pool Mem Avail, Putting Green, Recreational Center, Tennis Courts, Tot Lots/Playground
Water Access N
View Golf Course, Pond
Roof Type Asphalt
Accessibility Other
Porch Deck(s), Patio(s), Brick
Attached Garage 3
Total Parking Spaces 9
Garage Y
Building
Lot Description Cul-de-sac
Story 3
Sewer Public Sewer
Water Public
Architectural Style Colonial
Level or Stories 3
Additional Building Above Grade, Below Grade
Structure Type 2 Story Ceilings,9'+ Ceilings,Cathedral Ceilings,Dry Wall,High,Vaulted Ceilings
New Construction N
Schools
Elementary Schools Newton-Lee
Middle Schools Belmont Ridge
High Schools Stone Bridge
School District Loudoun County Public Schools
Others
Pets Allowed Y
HOA Fee Include All Ground Fee,Common Area Maintenance,Health Club,Lawn Maintenance,Management,Parking Fee,Pool(s),Recreation Facility,Reserve Funds,Road Maintenance,Sauna,Security Gate,Snow Removal
Senior Community No
Tax ID 114488945000
Ownership Fee Simple
SqFt Source Assessor
Acceptable Financing Conventional, Cash, VA
Horse Property N
Listing Terms Conventional, Cash, VA
Financing Conventional,Cash,VA
Special Listing Condition Standard
Pets Allowed No Pet Restrictions
Read Less Info
Want to know what your home might be worth? Contact us for a FREE valuation!

Our team is ready to help you sell your home for the highest possible price ASAP

Bought with Omeed Alizada • Green Homes Realty & Property Management Company
"My job is to find and attract mastery-based agents to the office, protect the culture, and make sure everyone is happy! "

