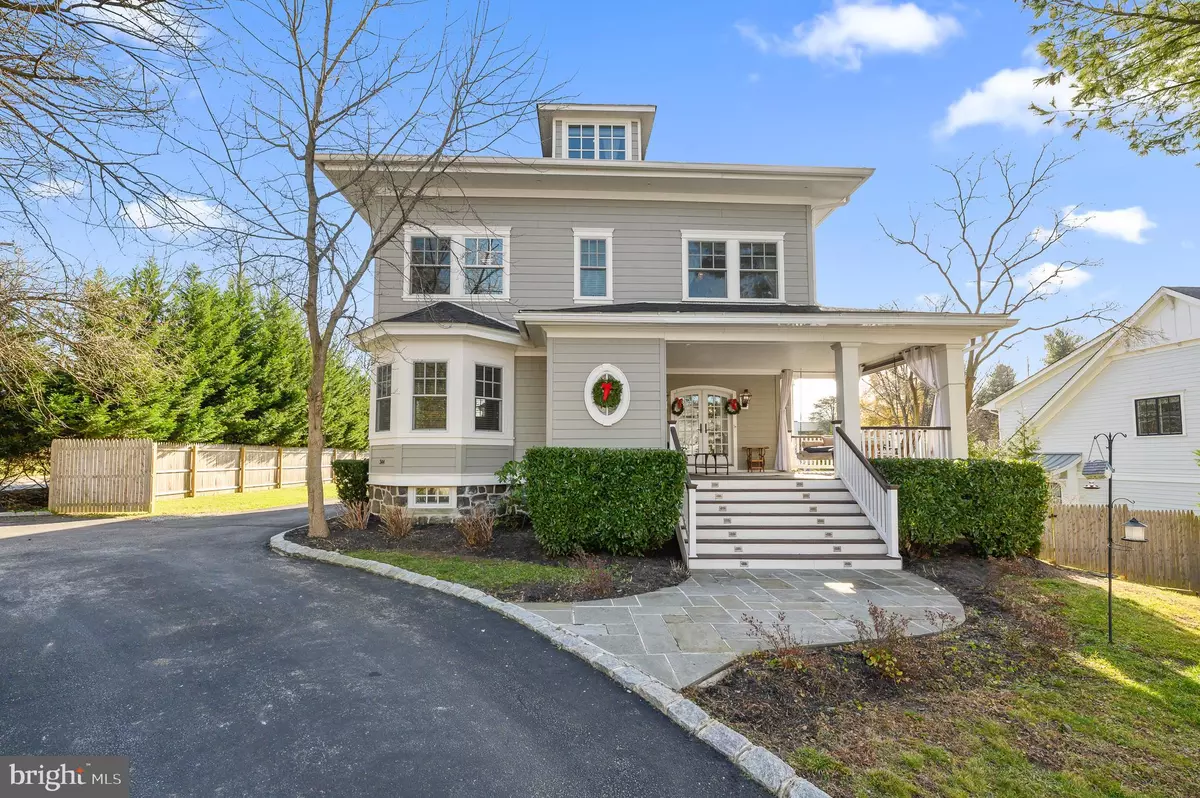$1,150,000
$1,099,900
4.6%For more information regarding the value of a property, please contact us for a free consultation.
5 Beds
3 Baths
3,900 SqFt
SOLD DATE : 02/11/2022
Key Details
Sold Price $1,150,000
Property Type Single Family Home
Sub Type Detached
Listing Status Sold
Purchase Type For Sale
Square Footage 3,900 sqft
Price per Sqft $294
Subdivision None Available
MLS Listing ID PADE2013746
Sold Date 02/11/22
Style Traditional
Bedrooms 5
Full Baths 2
Half Baths 1
HOA Y/N N
Abv Grd Liv Area 3,400
Originating Board BRIGHT
Year Built 1900
Annual Tax Amount $12,264
Tax Year 2021
Lot Size 0.264 Acres
Acres 0.26
Lot Dimensions 0.00 x 0.00
Property Description
Introducing 344 King of Prussia Rd- a 5 bedroom, 2.5 bathroom beautifully renovated home in a magnificent location in Radnor School District! Walkable to downtown Wayne with its amazing array of shops and dining options, parks, the train and schools- this location is sure to impress. Renovated in 2014, this home offers a welcoming covered porch with composite decking and cozy hanging daybed swing; hardwood flooring throughout first and second floors; kitchen with custom cabinetry, island seating, marble counters, and stainless steel, commercial grade Thermador appliances; off of the kitchen is a formal dining room with french doors to the deck- perfect for the upcoming holidays; and completing the first level is a mudroom with built-ins and a powder room. The second level offers a master suite with his and her closets and a marble bathroom with an oversized shower and dual vanities, 3 other spacious bedrooms, and a tiled hall bathroom. The third level is finished and could easily be used as a 5th bedroom. The lower level is partially finished and offers outside access. The fenced rear yard offers a paver patio and cedar shed for storage. Close to all major roadways for an easy commute and in an amazing walkable location- this property is sure to impress!
Location
State PA
County Delaware
Area Radnor Twp (10436)
Zoning RESIDENTIAL
Rooms
Basement Full, Partially Finished
Interior
Interior Features Built-Ins, Dining Area, Double/Dual Staircase, Exposed Beams, Floor Plan - Traditional, Kitchen - Gourmet, Kitchen - Island, Recessed Lighting, Primary Bath(s), Stall Shower, Tub Shower, Upgraded Countertops, Wainscotting, Wood Floors
Hot Water Natural Gas
Heating Hot Water
Cooling Central A/C
Flooring Hardwood, Carpet, Marble
Fireplaces Number 1
Fireplaces Type Gas/Propane
Equipment Built-In Microwave, Commercial Range, Dishwasher, Disposal, Dryer, Oven/Range - Gas, Range Hood, Refrigerator, Stainless Steel Appliances, Washer, Six Burner Stove
Fireplace Y
Appliance Built-In Microwave, Commercial Range, Dishwasher, Disposal, Dryer, Oven/Range - Gas, Range Hood, Refrigerator, Stainless Steel Appliances, Washer, Six Burner Stove
Heat Source Natural Gas
Laundry Basement
Exterior
Exterior Feature Porch(es)
Garage Spaces 3.0
Fence Fully
Water Access N
Roof Type Asphalt
Accessibility None
Porch Porch(es)
Total Parking Spaces 3
Garage N
Building
Lot Description Front Yard, Rear Yard
Story 3
Foundation Block
Sewer Public Sewer
Water Public
Architectural Style Traditional
Level or Stories 3
Additional Building Above Grade, Below Grade
Structure Type 9'+ Ceilings
New Construction N
Schools
Elementary Schools Radnor
Middle Schools Radnor
High Schools Radnor
School District Radnor Township
Others
Senior Community No
Tax ID 36-02-01184-00
Ownership Fee Simple
SqFt Source Assessor
Acceptable Financing Cash, Conventional
Listing Terms Cash, Conventional
Financing Cash,Conventional
Special Listing Condition Standard
Read Less Info
Want to know what your home might be worth? Contact us for a FREE valuation!

Our team is ready to help you sell your home for the highest possible price ASAP

Bought with Gregory D Smith • BHHS Fox&Roach-Newtown Square
"My job is to find and attract mastery-based agents to the office, protect the culture, and make sure everyone is happy! "






