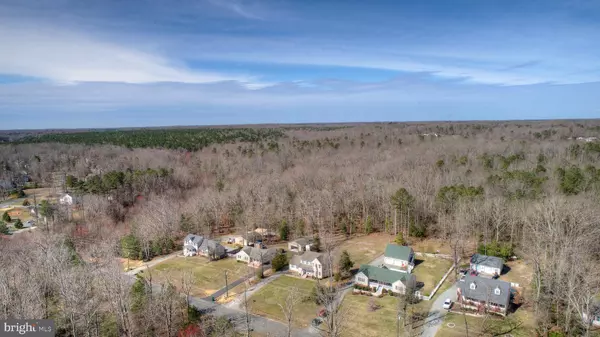$265,000
$259,800
2.0%For more information regarding the value of a property, please contact us for a free consultation.
3 Beds
2 Baths
1,680 SqFt
SOLD DATE : 07/31/2020
Key Details
Sold Price $265,000
Property Type Single Family Home
Sub Type Detached
Listing Status Sold
Purchase Type For Sale
Square Footage 1,680 sqft
Price per Sqft $157
Subdivision Parkwood Estates
MLS Listing ID VAKW100098
Sold Date 07/31/20
Style Ranch/Rambler
Bedrooms 3
Full Baths 2
HOA Y/N N
Abv Grd Liv Area 1,680
Originating Board BRIGHT
Year Built 2002
Annual Tax Amount $1,546
Tax Year 2020
Lot Size 0.690 Acres
Acres 0.69
Property Description
Welcome Home to This Beautifully Updated Kitchen-Soft Close Cabinets, Including Appliances, Eat In Kitchen Room, Vaulted Family Room / Office w/Gas Fireplace, Heated Sun Room, Master Bedroom, Master Bathroom, 2 Master Walk-In Closets, Bedroom 2 & 3 Are Located on The Opposite Side Of Home, Bedrooms 2 & 3 have large closets, Guest Bathroom, 2 Linen Closets, Utility Closet, and Laundry Closet. 2 HVAC Systems and Many Ceiling Fans located in Bedrooms and Family Room. Detached 24' by 32' 2 1/2 Car Garage/Workshop filled with cabinets & Storage, Above Garage is a Finished 31'7" by 13'9" Beadboard Mancave or Sewing Room - 2 Closets, HVAC, Carpeted/ Electrical outlets. Also, Garden Shed 10' by 16' w/New Roof off Rear of Garage. A Must See!!
Location
State VA
County King William
Zoning R-1
Rooms
Other Rooms Primary Bedroom, Bedroom 2, Bedroom 3, Kitchen, Family Room, Sun/Florida Room, Bathroom 2, Primary Bathroom
Main Level Bedrooms 3
Interior
Interior Features Family Room Off Kitchen, Ceiling Fan(s)
Hot Water Electric
Heating Heat Pump(s)
Cooling Central A/C
Fireplaces Number 1
Fireplaces Type Gas/Propane
Equipment Refrigerator, Stove, Dishwasher, Microwave
Fireplace Y
Appliance Refrigerator, Stove, Dishwasher, Microwave
Heat Source Electric
Exterior
Parking Features Garage - Front Entry, Additional Storage Area
Garage Spaces 2.0
Water Access N
Roof Type Composite
Accessibility None
Total Parking Spaces 2
Garage Y
Building
Story 1
Sewer Septic Exists
Water Community
Architectural Style Ranch/Rambler
Level or Stories 1
Additional Building Above Grade, Below Grade
Structure Type Dry Wall
New Construction N
Schools
Elementary Schools Acquinton
Middle Schools Hamilton Holmes
High Schools King William
School District King William County Public Schools
Others
Senior Community No
Tax ID 21-9-29
Ownership Fee Simple
SqFt Source Assessor
Special Listing Condition Standard
Read Less Info
Want to know what your home might be worth? Contact us for a FREE valuation!

Our team is ready to help you sell your home for the highest possible price ASAP

Bought with Pamela M Scavongelli • United Real Estate Premier
"My job is to find and attract mastery-based agents to the office, protect the culture, and make sure everyone is happy! "






