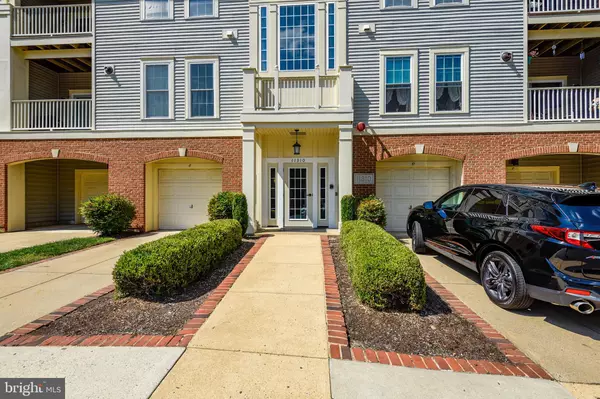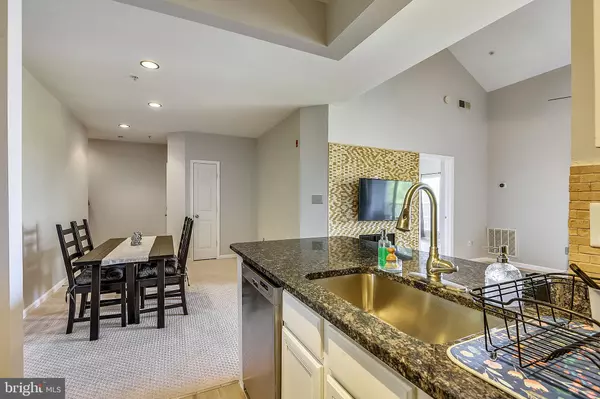$382,000
$389,000
1.8%For more information regarding the value of a property, please contact us for a free consultation.
3 Beds
2 Baths
1,505 SqFt
SOLD DATE : 10/20/2021
Key Details
Sold Price $382,000
Property Type Condo
Sub Type Condo/Co-op
Listing Status Sold
Purchase Type For Sale
Square Footage 1,505 sqft
Price per Sqft $253
Subdivision Westbrook Court
MLS Listing ID VAFX2020754
Sold Date 10/20/21
Style Loft
Bedrooms 3
Full Baths 2
Condo Fees $411/mo
HOA Y/N N
Abv Grd Liv Area 1,505
Originating Board BRIGHT
Year Built 1997
Annual Tax Amount $4,285
Tax Year 2021
Property Description
RARELY AVAILABLE 1500+ SQ FT. PENTHOUSE W/ HUGE LOFT. Wonderful location... Shoppers/Commuters Dream! Best layout in the neighborhood, Living room with 9' ceilings, Custom tiled fireplace wall, and Balcony access. Wonderfully updated open kitchen with breakfast bar, Stainless Steel Appliances, Custom tiled backsplash, 42" Cabinets, Tile flooring, and Premium granite countertops. Master suite with beautifully renovated bathroom and walk-in closet, 2 large secondary bedrooms w/Jack & Jill bathroom (also tastefully renovated), Enormous loft overlooking living room. Gas heat, fireplace, and cooking! Newer HVAC System (Oct 2020), Terrific neighborhood with community pool. Full Size Front Loading Washer and Drier In Unit!, Very short distance to restaurants, gym, shopping (including Fairfax Corner, Lowes, Walmart, and Costco to name a few). Two parking passes convey for community parking. Wonderfully maintained. Turn key condition. Schedule a private showing today!
Location
State VA
County Fairfax
Zoning 320
Rooms
Other Rooms Living Room, Dining Room, Bedroom 2, Bedroom 3, Kitchen, Foyer, Bedroom 1, Loft, Bathroom 1, Bathroom 2
Main Level Bedrooms 3
Interior
Interior Features Carpet, Combination Kitchen/Living, Floor Plan - Open, Floor Plan - Traditional, Ceiling Fan(s), Dining Area, Entry Level Bedroom, Walk-in Closet(s)
Hot Water Natural Gas
Heating Forced Air
Cooling Central A/C
Fireplaces Number 1
Fireplaces Type Screen, Gas/Propane
Equipment Dishwasher, Disposal, Dryer - Front Loading, Dryer, Dryer - Electric, Exhaust Fan, Built-In Microwave, Microwave, Oven/Range - Gas, Refrigerator, Stainless Steel Appliances, Washer - Front Loading, Washer, Water Heater
Fireplace Y
Window Features Double Hung,Double Pane
Appliance Dishwasher, Disposal, Dryer - Front Loading, Dryer, Dryer - Electric, Exhaust Fan, Built-In Microwave, Microwave, Oven/Range - Gas, Refrigerator, Stainless Steel Appliances, Washer - Front Loading, Washer, Water Heater
Heat Source Natural Gas
Laundry Main Floor, Washer In Unit, Dryer In Unit
Exterior
Garage Spaces 2.0
Amenities Available Common Grounds, Pool - Outdoor
Water Access N
Accessibility None
Total Parking Spaces 2
Garage N
Building
Story 2
Unit Features Garden 1 - 4 Floors
Sewer Public Sewer
Water Public
Architectural Style Loft
Level or Stories 2
Additional Building Above Grade, Below Grade
New Construction N
Schools
Elementary Schools Fairfax Villa
Middle Schools Frost
High Schools Woodson
School District Fairfax County Public Schools
Others
Pets Allowed Y
HOA Fee Include Common Area Maintenance,Management,Pool(s),Reserve Funds,Road Maintenance,Sewer,Trash
Senior Community No
Tax ID 0562 15040303
Ownership Condominium
Special Listing Condition Standard
Pets Allowed Dogs OK, Cats OK
Read Less Info
Want to know what your home might be worth? Contact us for a FREE valuation!

Our team is ready to help you sell your home for the highest possible price ASAP

Bought with Hardeep K Sran • RE/MAX Realty Group
"My job is to find and attract mastery-based agents to the office, protect the culture, and make sure everyone is happy! "






